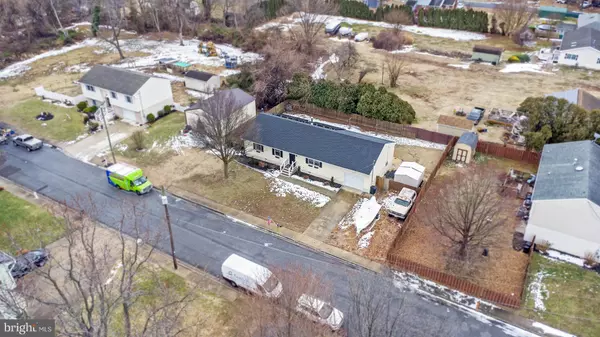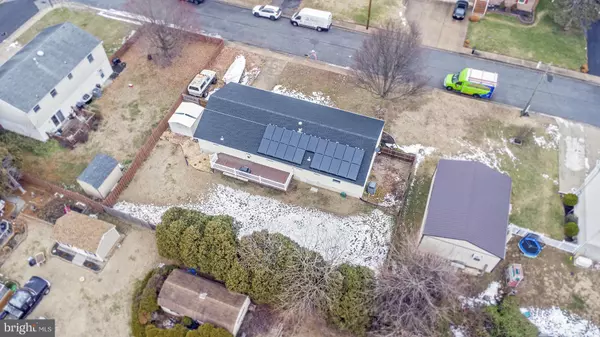$305,000
$275,000
10.9%For more information regarding the value of a property, please contact us for a free consultation.
155 BOSTON RD Pennsville, NJ 08070
3 Beds
2 Baths
1,560 SqFt
Key Details
Sold Price $305,000
Property Type Single Family Home
Sub Type Detached
Listing Status Sold
Purchase Type For Sale
Square Footage 1,560 sqft
Price per Sqft $195
Subdivision Penn Beach
MLS Listing ID NJSA2013438
Sold Date 02/27/25
Style Ranch/Rambler
Bedrooms 3
Full Baths 2
HOA Y/N N
Abv Grd Liv Area 1,560
Originating Board BRIGHT
Year Built 1994
Annual Tax Amount $8,605
Tax Year 2024
Lot Size 10,018 Sqft
Acres 0.23
Lot Dimensions 100.00 x 100.00
Property Sub-Type Detached
Property Description
Step inside 155 Boston Road, a spacious, updated ranch home just a block from the Delaware River, nestled on a peaceful dead-end street. As you enter, you'll find an inviting open living room that flows into a spacious eat-in kitchen, featuring granite countertops and a center island, all updated in a 2021 renovation. A large laundry room, offering plenty of storage, is conveniently located off the kitchen, with direct access to the garage. A full bathroom in the hallway serves two guest bedrooms, while the main suite boasts its own private bath with a tiled shower. The main bedroom is large and cozy, complete with a walk-in closet and freshly painted walls. Step outside from the kitchen onto a sizable deck, perfect for entertaining, which overlooks a spacious fenced-in backyard. With ample parking and additional outdoor storage, this home is ideal for first-time buyers or those looking to downsize to single-floor living. OPEN HOUSE MOVED UP TO SAT 2/1 and SUN 2/2 12-2 pm.
Location
State NJ
County Salem
Area Pennsville Twp (21709)
Zoning 01
Rooms
Other Rooms Living Room, Bedroom 2, Bedroom 3, Kitchen, Bedroom 1
Main Level Bedrooms 3
Interior
Interior Features Floor Plan - Traditional, Kitchen - Eat-In, Primary Bath(s), Pantry, Walk-in Closet(s)
Hot Water Natural Gas
Heating Forced Air
Cooling Central A/C
Flooring Luxury Vinyl Plank
Equipment Built-In Microwave, Built-In Range, Dishwasher
Fireplace N
Appliance Built-In Microwave, Built-In Range, Dishwasher
Heat Source Natural Gas
Laundry Main Floor
Exterior
Exterior Feature Patio(s), Deck(s)
Parking Features Garage - Front Entry, Inside Access
Garage Spaces 1.0
Fence Rear, Wood
Water Access N
Roof Type Shingle
Accessibility None
Porch Patio(s), Deck(s)
Attached Garage 1
Total Parking Spaces 1
Garage Y
Building
Story 1
Foundation Crawl Space
Sewer Public Sewer
Water Public
Architectural Style Ranch/Rambler
Level or Stories 1
Additional Building Above Grade, Below Grade
New Construction N
Schools
Middle Schools Pennsville M.S.
High Schools Pennsville Memorial H.S.
School District Pennsville Township Public Schools
Others
Senior Community No
Tax ID 09-02924-00002
Ownership Fee Simple
SqFt Source Estimated
Acceptable Financing Cash, Conventional, FHA, FHA 203(b), USDA, VA
Listing Terms Cash, Conventional, FHA, FHA 203(b), USDA, VA
Financing Cash,Conventional,FHA,FHA 203(b),USDA,VA
Special Listing Condition Standard
Read Less
Want to know what your home might be worth? Contact us for a FREE valuation!

Our team is ready to help you sell your home for the highest possible price ASAP

Bought with Kyle Sander • EXP Realty, LLC
GET MORE INFORMATION





