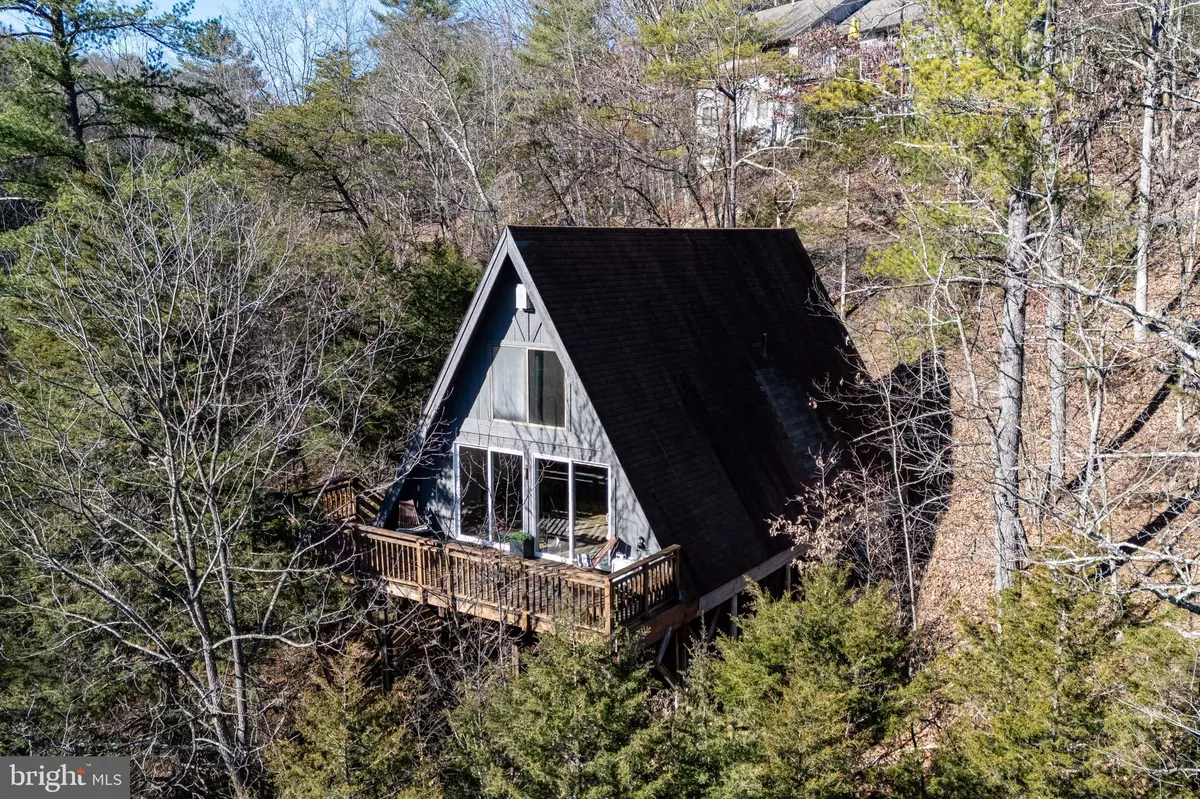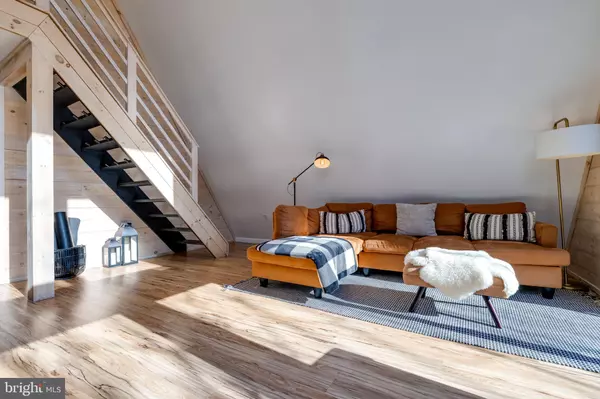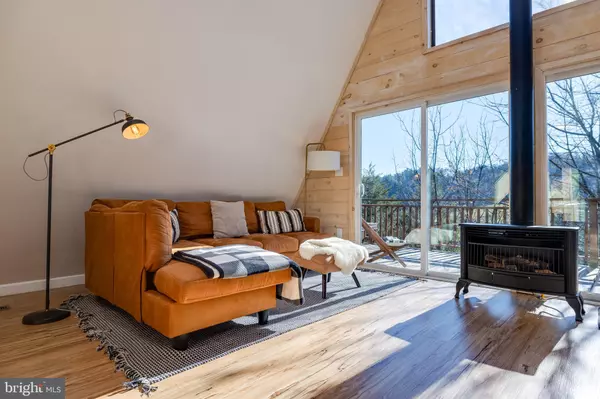$349,900
$349,900
For more information regarding the value of a property, please contact us for a free consultation.
655 KILLMON RD Basye, VA 22810
3 Beds
2 Baths
945 SqFt
Key Details
Sold Price $349,900
Property Type Single Family Home
Sub Type Detached
Listing Status Sold
Purchase Type For Sale
Square Footage 945 sqft
Price per Sqft $370
Subdivision Bryce Mountain Resort
MLS Listing ID VASH2010208
Sold Date 02/21/25
Style A-Frame
Bedrooms 3
Full Baths 1
Half Baths 1
HOA Fees $63/ann
HOA Y/N Y
Abv Grd Liv Area 945
Originating Board BRIGHT
Year Built 1978
Annual Tax Amount $873
Tax Year 2022
Lot Size 0.524 Acres
Acres 0.52
Property Sub-Type Detached
Property Description
This is the A-FRAME you've been waiting for! Perfectly appointed short-term rental property ready for a new investor owner. Fully equipped with everything you need, from major appliances & attractive furnishings, to bedding, linens, electronics, books & games. The 3-bed 1.5 bath home features a semi-open floor plan with gas stove, vaulted ceiling, and a spacious deck out front. Enter from the front deck into the living room open to the eat-in kitchen, and find two bedrooms and a full bath down the hall. Upstairs is the 3rd bedroom with a half bath. Tastefully furnished & decorated, and located near the ski slopes, outdoor pool, tennis, hiking and more. Excellent location!
Location
State VA
County Shenandoah
Zoning R
Rooms
Main Level Bedrooms 2
Interior
Interior Features Bathroom - Stall Shower, Breakfast Area, Built-Ins, Carpet, Ceiling Fan(s), Combination Dining/Living, Combination Kitchen/Dining, Crown Moldings, Dining Area, Entry Level Bedroom, Family Room Off Kitchen, Kitchen - Eat-In, Recessed Lighting
Hot Water Electric
Heating Heat Pump(s)
Cooling Ceiling Fan(s), Central A/C, Heat Pump(s), Window Unit(s)
Flooring Luxury Vinyl Plank, Carpet
Fireplaces Number 1
Fireplaces Type Gas/Propane, Flue for Stove
Equipment Dishwasher, Microwave, Oven/Range - Electric, Refrigerator
Furnishings Yes
Fireplace Y
Appliance Dishwasher, Microwave, Oven/Range - Electric, Refrigerator
Heat Source Electric
Exterior
Exterior Feature Deck(s)
Amenities Available Bar/Lounge, Basketball Courts, Beach, Bike Trail, Boat Dock/Slip, Boat Ramp, Club House, Community Center, Convenience Store, Dining Rooms, Exercise Room, Fitness Center, Gift Shop, Golf Club, Golf Course, Golf Course Membership Available, Jog/Walk Path, Lake, Library, Meeting Room, Picnic Area, Pool - Indoor, Pool Mem Avail, Security
Water Access N
Roof Type Shingle
Accessibility None
Porch Deck(s)
Garage N
Building
Story 1.5
Foundation Block, Pillar/Post/Pier
Sewer Public Sewer
Water Public
Architectural Style A-Frame
Level or Stories 1.5
Additional Building Above Grade, Below Grade
Structure Type Cathedral Ceilings,Dry Wall
New Construction N
Schools
School District Shenandoah County Public Schools
Others
HOA Fee Include Management,Road Maintenance,Snow Removal,Trash
Senior Community No
Tax ID 065A304 158
Ownership Fee Simple
SqFt Source Assessor
Special Listing Condition Standard
Read Less
Want to know what your home might be worth? Contact us for a FREE valuation!

Our team is ready to help you sell your home for the highest possible price ASAP

Bought with Kaye Placeres • McWilliams/Ballard, Inc.
GET MORE INFORMATION





