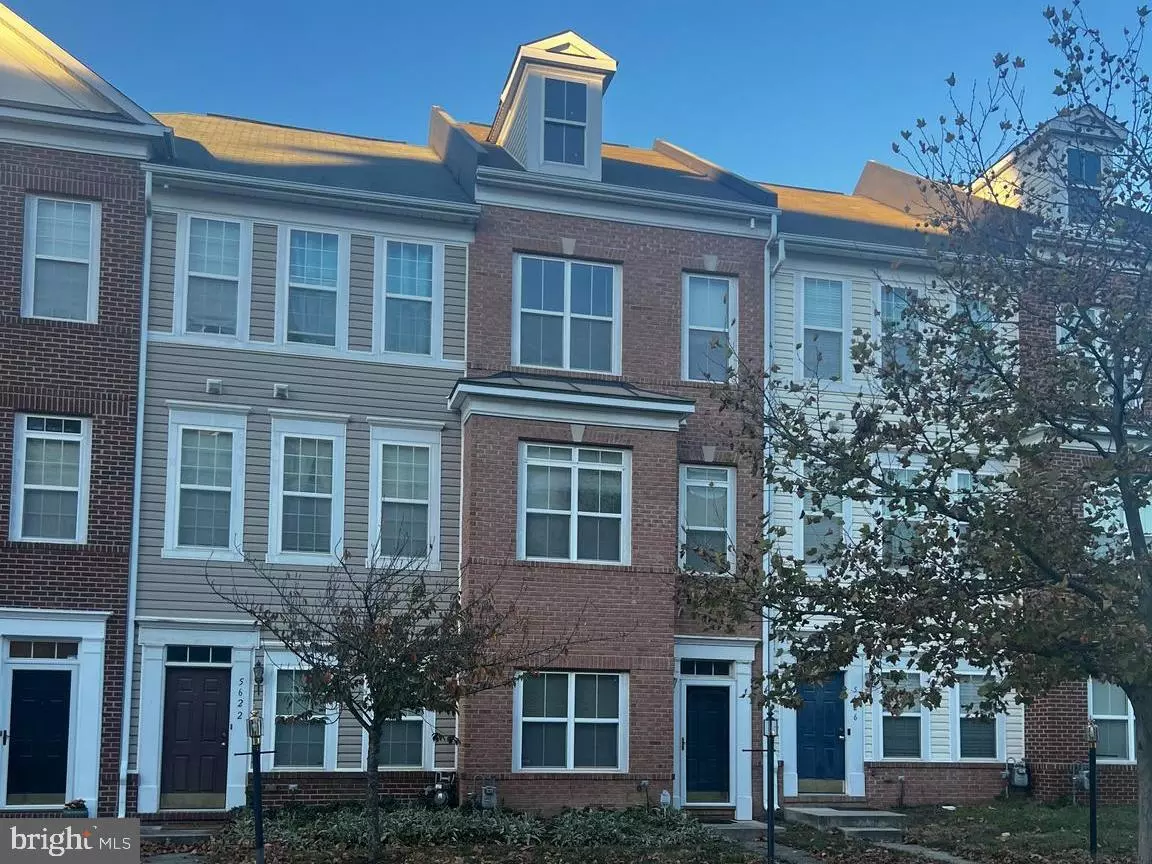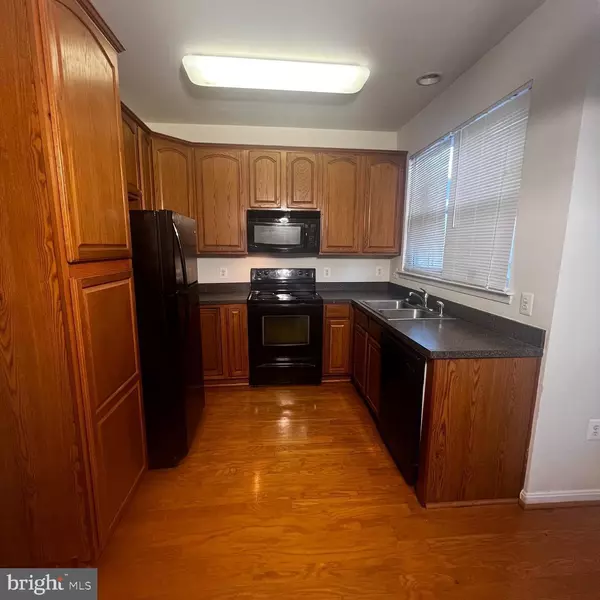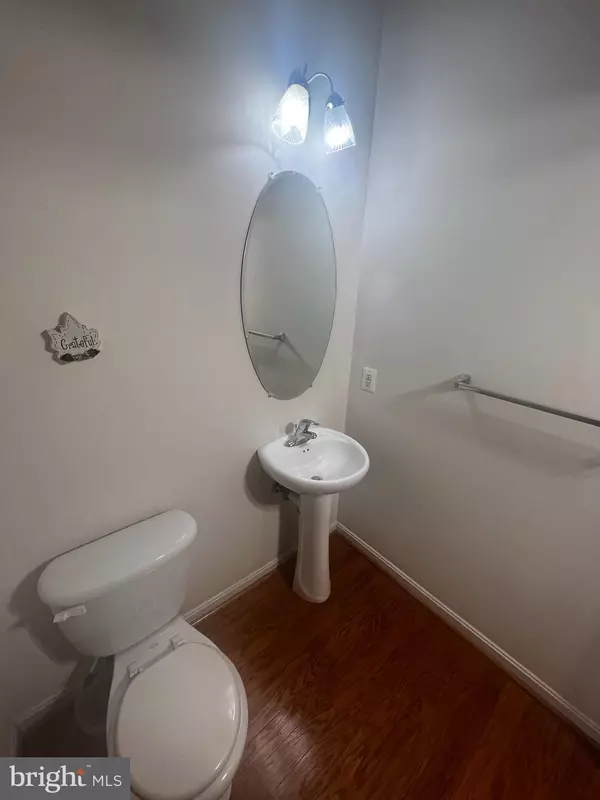$370,000
$360,000
2.8%For more information regarding the value of a property, please contact us for a free consultation.
5624 CAPITAL GATEWAY DR Suitland, MD 20746
2 Beds
3 Baths
1,192 SqFt
Key Details
Sold Price $370,000
Property Type Townhouse
Sub Type Interior Row/Townhouse
Listing Status Sold
Purchase Type For Sale
Square Footage 1,192 sqft
Price per Sqft $310
Subdivision Town Center At Camp Springs
MLS Listing ID MDPG2132420
Sold Date 02/14/25
Style Colonial
Bedrooms 2
Full Baths 2
Half Baths 1
HOA Fees $108/mo
HOA Y/N Y
Abv Grd Liv Area 1,192
Originating Board BRIGHT
Year Built 2006
Annual Tax Amount $4,136
Tax Year 2024
Lot Size 1,052 Sqft
Acres 0.02
Property Sub-Type Interior Row/Townhouse
Property Description
Beautiful and spacious three level townhome at Town Center at Camp Springs. Lower level entrance through front door or garage. First level has a space for a den/office. Large eat in kitchen, living room and dining room with hardwood floors. Home has two master bedrooms each with en suite full bath. Master suite has sunken tub and separate shower. Attached one car garage with storage. Quick two minute drive to Green Line Branch Ave Metro Station or short 10 minute walk. Home is walking distance from several restaurants and located close to the Capital Beltway, DC and Virginia. Community has several amenities to include pool, clubhouse, tennis courts and tot park. Get in before the holidays!
Location
State MD
County Prince Georges
Zoning RTOLE
Rooms
Other Rooms Den
Basement Other
Interior
Interior Features Breakfast Area
Hot Water Natural Gas
Heating Forced Air
Cooling Central A/C
Flooring Hardwood, Carpet
Equipment Built-In Microwave, Dishwasher, Disposal, Dryer - Electric, Exhaust Fan, Oven/Range - Electric, Refrigerator, Washer
Fireplace N
Appliance Built-In Microwave, Dishwasher, Disposal, Dryer - Electric, Exhaust Fan, Oven/Range - Electric, Refrigerator, Washer
Heat Source Natural Gas
Exterior
Parking Features Garage - Rear Entry
Garage Spaces 1.0
Amenities Available Tennis Courts, Club House
Water Access N
Accessibility None
Attached Garage 1
Total Parking Spaces 1
Garage Y
Building
Story 3
Foundation Permanent
Sewer Public Sewer
Water Public
Architectural Style Colonial
Level or Stories 3
Additional Building Above Grade, Below Grade
New Construction N
Schools
School District Prince George'S County Public Schools
Others
Pets Allowed Y
Senior Community No
Tax ID 17063596830
Ownership Fee Simple
SqFt Source Assessor
Security Features Security Gate
Acceptable Financing Conventional, Cash, FHA, VA
Listing Terms Conventional, Cash, FHA, VA
Financing Conventional,Cash,FHA,VA
Special Listing Condition Standard
Pets Allowed No Pet Restrictions
Read Less
Want to know what your home might be worth? Contact us for a FREE valuation!

Our team is ready to help you sell your home for the highest possible price ASAP

Bought with Derrick James BRIDGEFORTH • Taylor Properties
GET MORE INFORMATION





