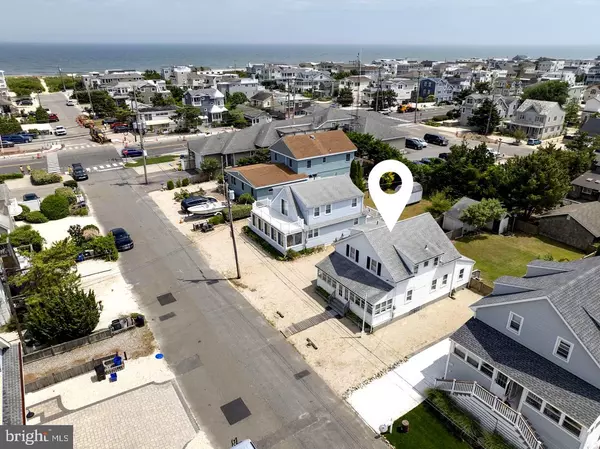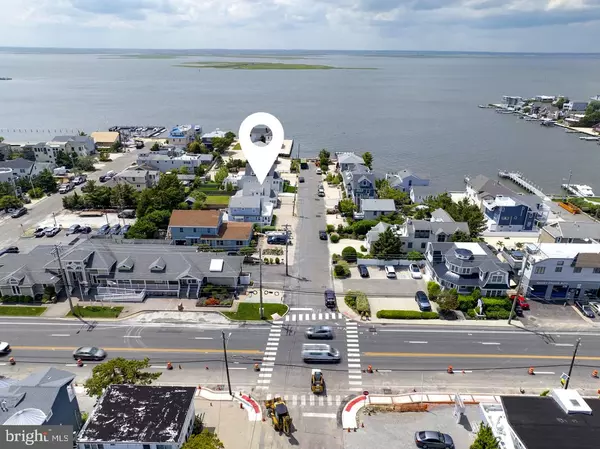$1,350,000
$1,499,000
9.9%For more information regarding the value of a property, please contact us for a free consultation.
8 W 77TH ST Harvey Cedars, NJ 08008
1,341 SqFt
Key Details
Sold Price $1,350,000
Property Type Multi-Family
Sub Type Duplex
Listing Status Sold
Purchase Type For Sale
Square Footage 1,341 sqft
Price per Sqft $1,006
Subdivision Harvey Cedars
MLS Listing ID NJOC2026554
Sold Date 02/14/25
Style Side-by-Side,Cape Cod
Abv Grd Liv Area 1,341
Originating Board BRIGHT
Year Built 1904
Annual Tax Amount $5,427
Tax Year 2023
Lot Dimensions 50.00 x 100.00
Property Sub-Type Duplex
Property Description
Opportunity Knocks…
Fantastic bayside location just on the outskirts of town center in Harvey Cedars. A new home on this 50X100 parcel will provide excellent bay and ocean views due to the unique location.
Short stroll along Town's newly installed sidewalks to Black-Eyed Susan's, Sheridan's Ice Cream, Neptune's Market, and 2 exciting new restaurants. Enjoy both ocean and bay beaches plus the Yacht Club where you can learn how to sail—all just an easy walk from this prime location.
Existing duplex being sold sold AS-IS.
Location
State NJ
County Ocean
Area Harvey Cedars Boro (21510)
Zoning R-A
Interior
Interior Features Carpet, Ceiling Fan(s), Dining Area, Kitchen - Eat-In, Bathroom - Tub Shower, Window Treatments
Hot Water Natural Gas
Heating None
Cooling Ceiling Fan(s), Multi Units
Flooring Laminated, Partially Carpeted, Other
Equipment Oven - Single, Oven/Range - Gas, Refrigerator
Fireplace N
Window Features Double Hung,Screens
Appliance Oven - Single, Oven/Range - Gas, Refrigerator
Heat Source Natural Gas
Exterior
Exterior Feature Porch(es)
Garage Spaces 4.0
Water Access N
Roof Type Shingle
Accessibility 2+ Access Exits
Porch Porch(es)
Total Parking Spaces 4
Garage N
Building
Foundation Crawl Space
Sewer Public Sewer
Water Public
Architectural Style Side-by-Side, Cape Cod
Additional Building Above Grade, Below Grade
New Construction N
Schools
Elementary Schools Ethel A. Jacobsen
Middle Schools Long Beach Island Grade School
School District Long Beach Island Schools
Others
Tax ID 10-00048-00012
Ownership Other
Special Listing Condition Standard
Read Less
Want to know what your home might be worth? Contact us for a FREE valuation!

Our team is ready to help you sell your home for the highest possible price ASAP

Bought with Benee Scola • Benee Scola Company, Inc.
GET MORE INFORMATION





