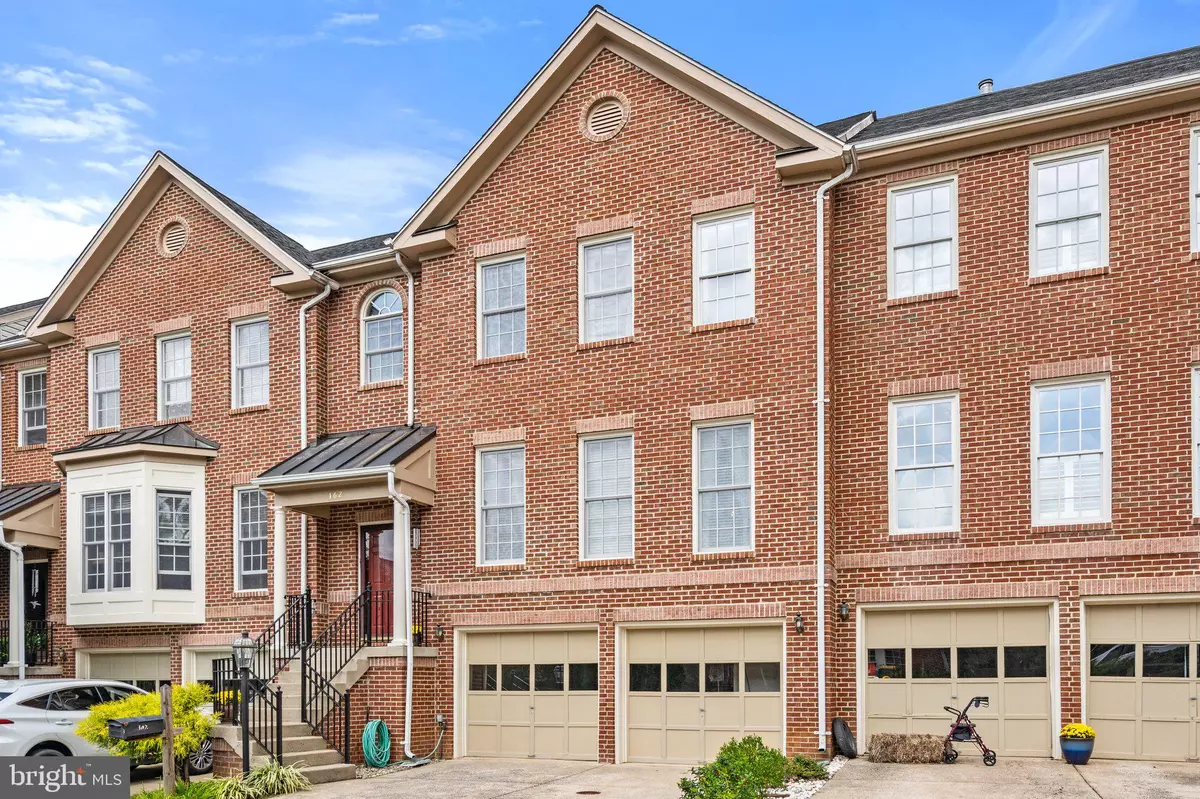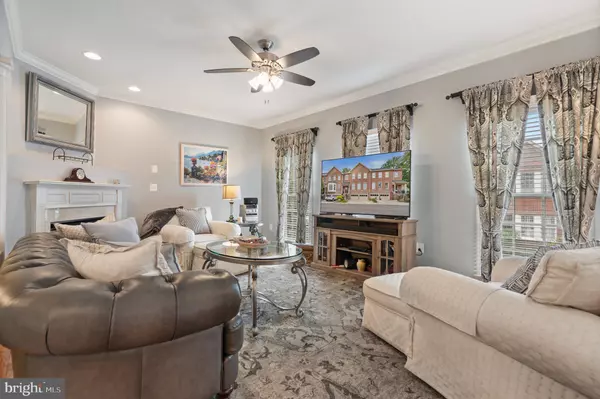$575,000
$575,000
For more information regarding the value of a property, please contact us for a free consultation.
162 MOSBY CIR Warrenton, VA 20186
3 Beds
4 Baths
3,252 SqFt
Key Details
Sold Price $575,000
Property Type Townhouse
Sub Type Interior Row/Townhouse
Listing Status Sold
Purchase Type For Sale
Square Footage 3,252 sqft
Price per Sqft $176
Subdivision Plane Tree
MLS Listing ID VAFQ2015156
Sold Date 02/14/25
Style Colonial
Bedrooms 3
Full Baths 2
Half Baths 2
HOA Fees $51/qua
HOA Y/N Y
Abv Grd Liv Area 2,168
Originating Board BRIGHT
Year Built 2005
Annual Tax Amount $4,145
Tax Year 2022
Lot Size 2,187 Sqft
Acres 0.05
Property Sub-Type Interior Row/Townhouse
Property Description
Located in Chancellor's Gate, the most sought-after townhome community in Warrenton, this all-brick home is sheer perfection! Over 3,000 Sq Ft of finished living space and impeccably maintained by the original owner. The expansive main level is light, bright and has gleaming hardwood floors throughout, spacious dining area, beautiful updated kitchen, breakfast nook and library, perfect for working remotely. The upper level has an impressive owner's suite, 2 additional bedrooms and laundry area. The basement features a half bath and family room offering additional space for entertaining, hanging out or overnight guests. Located just a short walk to Old Town Warrenton, shops and restaurants, yet tucked away in a beautiful and quiet neighborhood. OPEN HOUSE SAT NOON TO 3:00!
Location
State VA
County Fauquier
Zoning RESIDENTIAL
Rooms
Other Rooms Living Room, Dining Room, Primary Bedroom, Bedroom 2, Bedroom 3, Kitchen, Family Room, Library, Foyer, Breakfast Room, Laundry, Bathroom 2, Primary Bathroom, Half Bath
Basement Fully Finished, Outside Entrance, Walkout Level
Interior
Interior Features Ceiling Fan(s), Bathroom - Soaking Tub, Bathroom - Walk-In Shower, Walk-in Closet(s), Upgraded Countertops, Wood Floors
Hot Water Natural Gas
Heating Forced Air
Cooling Ceiling Fan(s), Central A/C
Flooring Hardwood, Partially Carpeted
Fireplaces Number 1
Fireplaces Type Gas/Propane, Mantel(s)
Equipment Built-In Microwave, Dishwasher, Disposal, Stove, Refrigerator, Icemaker, Washer, Dryer
Fireplace Y
Appliance Built-In Microwave, Dishwasher, Disposal, Stove, Refrigerator, Icemaker, Washer, Dryer
Heat Source Natural Gas
Laundry Upper Floor
Exterior
Exterior Feature Deck(s)
Parking Features Garage - Front Entry
Garage Spaces 2.0
Fence Rear
Utilities Available Cable TV, Natural Gas Available
Water Access N
Accessibility None
Porch Deck(s)
Attached Garage 2
Total Parking Spaces 2
Garage Y
Building
Story 3
Foundation Concrete Perimeter
Sewer Public Sewer
Water Public
Architectural Style Colonial
Level or Stories 3
Additional Building Above Grade, Below Grade
Structure Type 9'+ Ceilings
New Construction N
Schools
School District Fauquier County Public Schools
Others
Senior Community No
Tax ID 6984-32-1914
Ownership Fee Simple
SqFt Source Assessor
Special Listing Condition Standard
Read Less
Want to know what your home might be worth? Contact us for a FREE valuation!

Our team is ready to help you sell your home for the highest possible price ASAP

Bought with George V Godfrey Jr. • CENTURY 21 New Millennium
GET MORE INFORMATION





