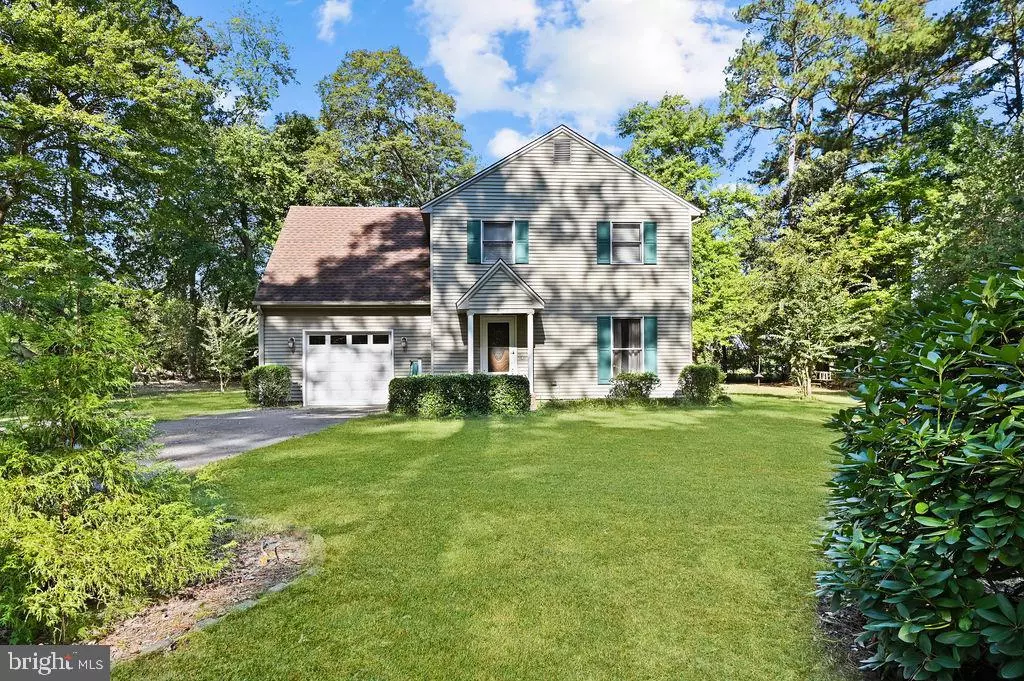$290,000
$305,000
4.9%For more information regarding the value of a property, please contact us for a free consultation.
1808 N MILL DR Salisbury, MD 21804
3 Beds
3 Baths
1,413 SqFt
Key Details
Sold Price $290,000
Property Type Single Family Home
Sub Type Detached
Listing Status Sold
Purchase Type For Sale
Square Footage 1,413 sqft
Price per Sqft $205
Subdivision Morris Mill
MLS Listing ID MDWC2015468
Sold Date 02/13/25
Style Cape Cod
Bedrooms 3
Full Baths 2
Half Baths 1
HOA Fees $11/ann
HOA Y/N Y
Abv Grd Liv Area 1,413
Originating Board BRIGHT
Year Built 1992
Annual Tax Amount $1,665
Tax Year 2024
Lot Size 0.731 Acres
Acres 0.73
Lot Dimensions 0.00 x 0.00
Property Sub-Type Detached
Property Description
Discover your sanctuary in Morris Mill with this meticulously maintained one-owner property. This residence boasts 3 spacious bedrooms and 2.5 bathrooms, complemented by two inviting living rooms—one on each level, ideal for relaxation and entertainment. The main floor features a delightful eat-in kitchen, offering an abundance of cabinetry and countertop space. A convenient half bath and a living room seamlessly connect to a screened-in porch, perfect for enjoying outdoor moments. Venture upstairs to find all three bedrooms, including a primary suite with its own full bathroom. This level also showcases a cozy living room/flex space, ready to be tailored to meet your family's unique needs. Rest easy knowing that all inspections have been completed for your peace of mind. Plus, with a roof that's only 8 years old, you can enjoy worry-free living in this fabulous home. Welcome to your new beginning!
Location
State MD
County Wicomico
Area Wicomico Northeast (23-02)
Zoning R20
Interior
Interior Features Ceiling Fan(s), Combination Kitchen/Dining
Hot Water Electric
Heating Heat Pump(s)
Cooling Central A/C
Fireplace N
Heat Source Electric
Laundry Has Laundry
Exterior
Exterior Feature Porch(es), Screened
Parking Features Garage - Front Entry
Garage Spaces 7.0
Water Access N
Accessibility None
Porch Porch(es), Screened
Attached Garage 1
Total Parking Spaces 7
Garage Y
Building
Story 2
Foundation Crawl Space
Sewer Low Pressure Pipe (LPP)
Water Public
Architectural Style Cape Cod
Level or Stories 2
Additional Building Above Grade, Below Grade
New Construction N
Schools
Elementary Schools Fruitland Primary School
Middle Schools Bennett
High Schools Parkside
School District Wicomico County Public Schools
Others
Senior Community No
Tax ID 2308031495
Ownership Fee Simple
SqFt Source Assessor
Acceptable Financing Cash, Conventional, FHA, USDA
Listing Terms Cash, Conventional, FHA, USDA
Financing Cash,Conventional,FHA,USDA
Special Listing Condition Standard
Read Less
Want to know what your home might be worth? Contact us for a FREE valuation!

Our team is ready to help you sell your home for the highest possible price ASAP

Bought with Sara K Bianco • ERA Martin Associates, Shamrock Division
GET MORE INFORMATION





