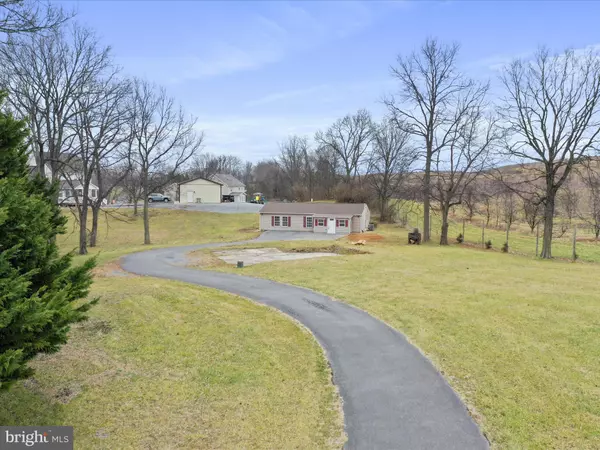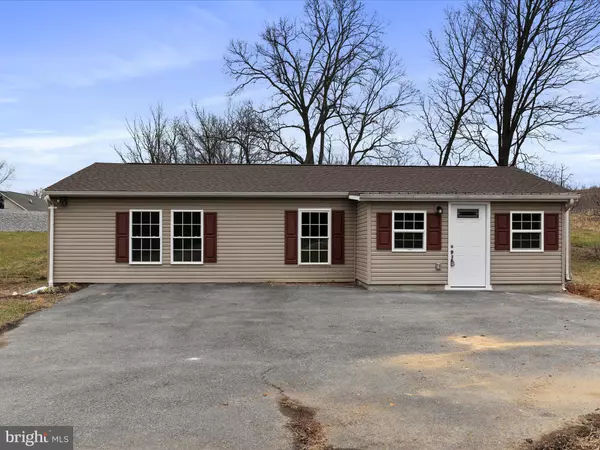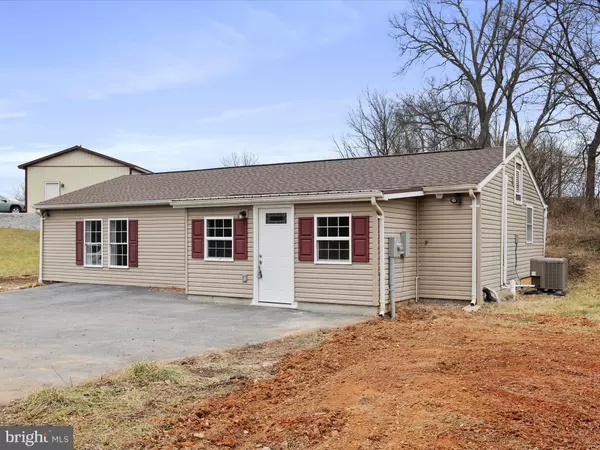$300,000
$275,000
9.1%For more information regarding the value of a property, please contact us for a free consultation.
328 RANGE DR Gerrardstown, WV 25420
2 Beds
1 Bath
1,152 SqFt
Key Details
Sold Price $300,000
Property Type Single Family Home
Sub Type Detached
Listing Status Sold
Purchase Type For Sale
Square Footage 1,152 sqft
Price per Sqft $260
Subdivision None Available
MLS Listing ID WVBE2036106
Sold Date 02/10/25
Style Ranch/Rambler
Bedrooms 2
Full Baths 1
HOA Y/N N
Abv Grd Liv Area 1,152
Originating Board BRIGHT
Year Built 1988
Annual Tax Amount $1,721
Tax Year 2022
Lot Size 1.470 Acres
Acres 1.47
Property Sub-Type Detached
Property Description
Multiple Offers Received - Best and final due by 5:00PM on 1/12. This is an exceptional opportunity to own 1.47 unrestricted acres of endless potential, located just 11 minutes from Inwood and I-81! This beautifully updated ranch home features a range of modern upgrades, including a brand new roof, a 2.5-ton HVAC unit, an exterior electric meter, and a newly installed interior electrical panel. The attic has been insulated with TAP Pest Control insulation, and the air handler for the new HVAC system has been carefully placed for efficiency. The bathroom has been fully renovated, showcasing a spacious 60 x 34 tub/shower combination, a stylish vanity, and contemporary fixtures. The kitchen has been thoughtfully redesigned with New River White Granite countertops, sleek Samsung stainless steel appliances (fingerprint resistant), and a stunning satin-brushed large single bowl sink, complete with a single-handle pull-down faucet with sprayer. The living and dining areas have been enhanced with recessed lighting, while a modern ceiling fan adds comfort to the living room. Both bedrooms also feature ceiling fans, and the entire home boasts a seamless luxury vinyl plank flooring throughout. The interior is just the beginning—step outside and imagine the endless possibilities! With no HOA restrictions, you have the freedom to transform the 1.47-acre property into your dream retreat. Enjoy the privacy provided by an orchard on one side, along with large front and side yards, perfect for homesteading, outdoor activities, or whatever your vision may be. This is your chance to own a truly unique property and make it your own!
Location
State WV
County Berkeley
Zoning 101
Rooms
Main Level Bedrooms 2
Interior
Interior Features Attic, Ceiling Fan(s), Combination Dining/Living, Combination Kitchen/Dining, Entry Level Bedroom, Floor Plan - Open, Recessed Lighting, Upgraded Countertops
Hot Water Electric
Heating Central
Cooling Central A/C
Flooring Luxury Vinyl Plank
Equipment Stainless Steel Appliances, Refrigerator, Dishwasher, Oven/Range - Electric, Microwave, Washer/Dryer Hookups Only, Water Heater
Appliance Stainless Steel Appliances, Refrigerator, Dishwasher, Oven/Range - Electric, Microwave, Washer/Dryer Hookups Only, Water Heater
Heat Source Electric
Laundry Hookup
Exterior
Garage Spaces 4.0
Water Access N
View Mountain, Trees/Woods
Roof Type Architectural Shingle
Accessibility None
Total Parking Spaces 4
Garage N
Building
Lot Description Front Yard, Level, Partly Wooded, Private, Rural
Story 1
Foundation Slab
Sewer On Site Septic
Water Well
Architectural Style Ranch/Rambler
Level or Stories 1
Additional Building Above Grade, Below Grade
Structure Type Dry Wall
New Construction N
Schools
School District Berkeley County Schools
Others
Senior Community No
Tax ID 03 39000900020000
Ownership Fee Simple
SqFt Source Assessor
Special Listing Condition Standard
Read Less
Want to know what your home might be worth? Contact us for a FREE valuation!

Our team is ready to help you sell your home for the highest possible price ASAP

Bought with Kendra J Chamberlain • Pearson Smith Realty, LLC
GET MORE INFORMATION





