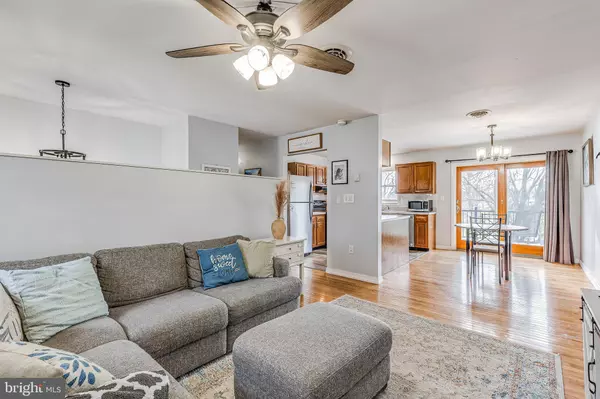$340,000
$315,000
7.9%For more information regarding the value of a property, please contact us for a free consultation.
2056 HARRISBURG AVE Mount Joy, PA 17552
3 Beds
2 Baths
1,654 SqFt
Key Details
Sold Price $340,000
Property Type Single Family Home
Sub Type Detached
Listing Status Sold
Purchase Type For Sale
Square Footage 1,654 sqft
Price per Sqft $205
Subdivision None Available
MLS Listing ID PALA2062614
Sold Date 02/07/25
Style Bi-level
Bedrooms 3
Full Baths 1
Half Baths 1
HOA Y/N N
Abv Grd Liv Area 1,030
Originating Board BRIGHT
Year Built 1987
Annual Tax Amount $4,081
Tax Year 2024
Lot Size 0.350 Acres
Acres 0.35
Property Description
WELCOME HOME to this fabulous bilevel home with spacious rooms and large fenced rear yard backing up to farmland (believed to be preserved)! New kitchen and bath flooring, new kitchen tile backsplash, updated lighting fixtures, newer HVAC with central air, and updated PEX piping throughout. Enjoy outdoor living on your new composite deck overlooking the fenced rear yard with farmland views. Lower level family room with slate pad for woodstove, convenient half bath with new toilet and vanity, laundry closet, and doors to patio area. Spacious 2 car garage -- CALL TODAY!
Location
State PA
County Lancaster
Area West Donegal Twp (10516)
Zoning LOW DENSITY RESIDENTIAL
Rooms
Other Rooms Living Room, Dining Room, Bedroom 2, Bedroom 3, Kitchen, Family Room, Bedroom 1, Laundry, Full Bath, Half Bath
Basement Full
Main Level Bedrooms 3
Interior
Interior Features Carpet, Ceiling Fan(s), Floor Plan - Traditional, Recessed Lighting, Wood Floors, Kitchen - Eat-In
Hot Water Electric
Heating Forced Air, Heat Pump(s)
Cooling Central A/C
Flooring Carpet, Hardwood, Vinyl, Luxury Vinyl Plank
Equipment Dishwasher, Disposal, Oven/Range - Electric, Exhaust Fan, Refrigerator, Stainless Steel Appliances, Water Heater
Fireplace N
Window Features Screens
Appliance Dishwasher, Disposal, Oven/Range - Electric, Exhaust Fan, Refrigerator, Stainless Steel Appliances, Water Heater
Heat Source Electric
Laundry Lower Floor
Exterior
Exterior Feature Deck(s), Patio(s)
Parking Features Garage - Side Entry, Built In, Inside Access, Garage Door Opener
Garage Spaces 2.0
Fence Rear
Utilities Available Cable TV Available
Water Access N
Roof Type Shingle
Accessibility None
Porch Deck(s), Patio(s)
Attached Garage 2
Total Parking Spaces 2
Garage Y
Building
Story 1
Foundation Block
Sewer Public Sewer
Water Public
Architectural Style Bi-level
Level or Stories 1
Additional Building Above Grade, Below Grade
New Construction N
Schools
High Schools Elizabethtown Area
School District Elizabethtown Area
Others
Senior Community No
Tax ID 160-42189-0-0000
Ownership Fee Simple
SqFt Source Estimated
Security Features Carbon Monoxide Detector(s),Smoke Detector
Acceptable Financing Conventional, FHA, Cash, VA, USDA
Listing Terms Conventional, FHA, Cash, VA, USDA
Financing Conventional,FHA,Cash,VA,USDA
Special Listing Condition Standard
Read Less
Want to know what your home might be worth? Contact us for a FREE valuation!

Our team is ready to help you sell your home for the highest possible price ASAP

Bought with Brad Zimmerman • RE/MAX Pinnacle
GET MORE INFORMATION





