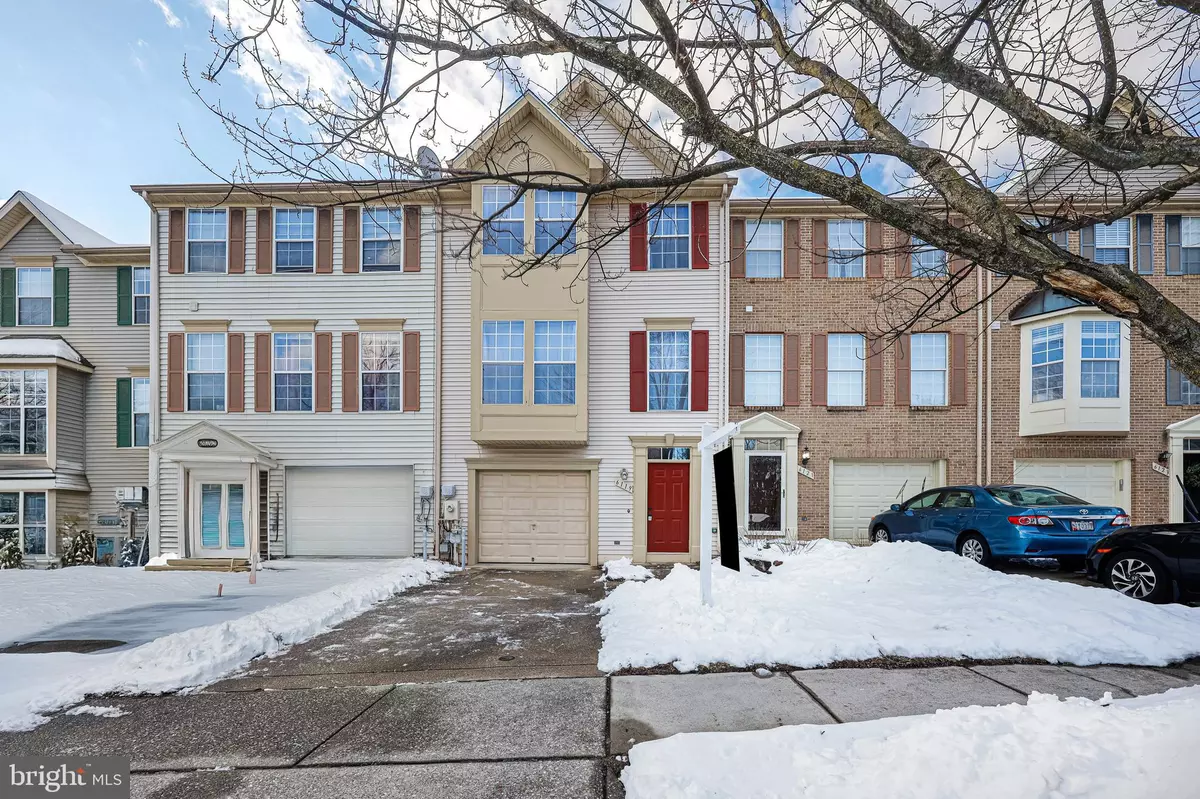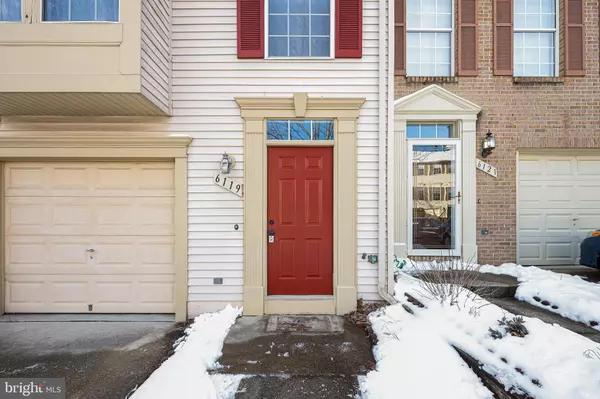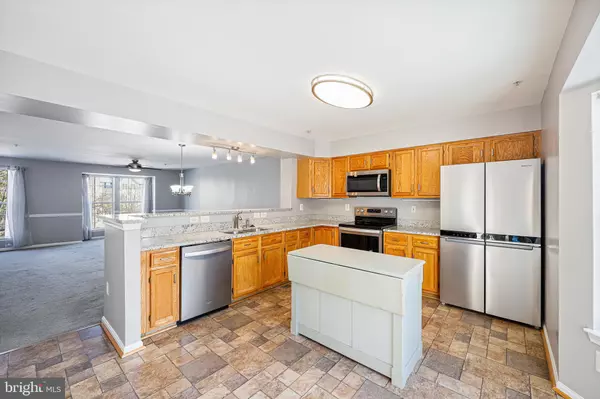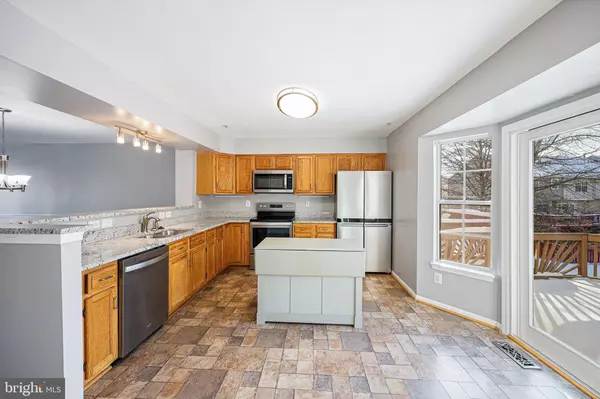$485,000
$484,900
For more information regarding the value of a property, please contact us for a free consultation.
6119 SILVER ARROWS WAY Columbia, MD 21045
3 Beds
3 Baths
1,872 SqFt
Key Details
Sold Price $485,000
Property Type Townhouse
Sub Type Interior Row/Townhouse
Listing Status Sold
Purchase Type For Sale
Square Footage 1,872 sqft
Price per Sqft $259
Subdivision The Ridings At Kendall Ridge
MLS Listing ID MDHW2047424
Sold Date 02/07/25
Style Colonial
Bedrooms 3
Full Baths 2
Half Baths 1
HOA Fees $47/qua
HOA Y/N Y
Abv Grd Liv Area 1,872
Originating Board BRIGHT
Year Built 1998
Annual Tax Amount $5,654
Tax Year 2024
Lot Size 1,600 Sqft
Acres 0.04
Property Sub-Type Interior Row/Townhouse
Property Description
Nestled in the quiet, sought-after neighborhood of The Ridings at Kendall Ridge, this large 3 bedroom 2 ½ bath townhome is waiting for a new owner! This great home is sure to please the most discerning homebuyers. The entry level is accessed from the front door or the garage. There is a powder room and cozy family room with fireplace on this level with a walkout to the patio. The main level of the house has a beautiful kitchen with granite countertops, stainless-steel appliances and generous pantry space. The kitchen opens to a sizeable living area and a great deck out the back. The upper level offers a terrific primary suite with bathroom and two walk-in closets. Two more bedrooms and a hall bathroom complete the floor. There is a one car garage and one off-street parking space along with adequate guest spots right out front. Water Heater 2024; Disposal 2024; Refrigerator 2020; Microwave 2020; Roof 2019; Countertops 2019; Sliders 2019. It is an ideal location with easy access to Rte. 175 and Rte. 100, and there are many shopping and restaurant choices in the area. Note: Seller is in the process of having wood repaired and painting done to the front of the home.
Location
State MD
County Howard
Zoning NT
Rooms
Other Rooms Living Room, Dining Room, Primary Bedroom, Bedroom 2, Bedroom 3, Kitchen, Laundry, Recreation Room, Utility Room, Bathroom 2, Primary Bathroom, Half Bath
Interior
Interior Features Built-Ins, Ceiling Fan(s), Combination Dining/Living, Family Room Off Kitchen, Floor Plan - Open, Kitchen - Eat-In, Primary Bath(s), Pantry, Upgraded Countertops, Walk-in Closet(s)
Hot Water Natural Gas
Cooling Central A/C
Fireplaces Number 1
Fireplaces Type Gas/Propane
Equipment Built-In Microwave, Dishwasher, Disposal, Dryer, Refrigerator, Washer, Oven/Range - Gas
Fireplace Y
Appliance Built-In Microwave, Dishwasher, Disposal, Dryer, Refrigerator, Washer, Oven/Range - Gas
Heat Source Natural Gas
Exterior
Exterior Feature Deck(s), Patio(s)
Parking Features Garage - Front Entry, Garage Door Opener
Garage Spaces 2.0
Water Access N
Roof Type Architectural Shingle
Accessibility Other
Porch Deck(s), Patio(s)
Attached Garage 1
Total Parking Spaces 2
Garage Y
Building
Story 3
Foundation Block
Sewer Public Sewer
Water Public
Architectural Style Colonial
Level or Stories 3
Additional Building Above Grade, Below Grade
Structure Type Dry Wall
New Construction N
Schools
School District Howard County Public School System
Others
HOA Fee Include Management,Common Area Maintenance
Senior Community No
Tax ID 1416208477
Ownership Fee Simple
SqFt Source Estimated
Special Listing Condition Standard
Read Less
Want to know what your home might be worth? Contact us for a FREE valuation!

Our team is ready to help you sell your home for the highest possible price ASAP

Bought with Laura A Glick • Long & Foster Real Estate, Inc.
GET MORE INFORMATION





