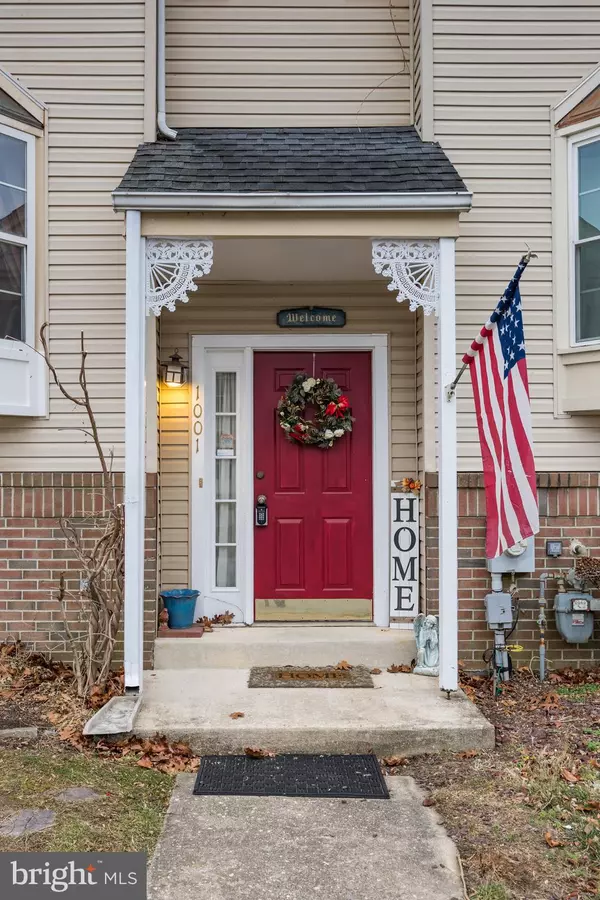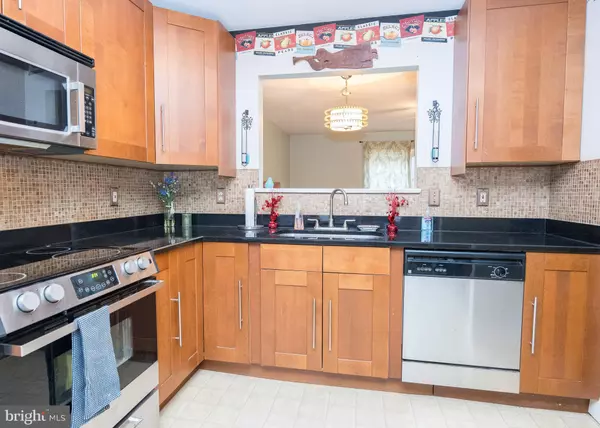$290,000
$299,000
3.0%For more information regarding the value of a property, please contact us for a free consultation.
1001 SAN REMO CT Bear, DE 19701
2 Beds
2 Baths
1,225 SqFt
Key Details
Sold Price $290,000
Property Type Townhouse
Sub Type End of Row/Townhouse
Listing Status Sold
Purchase Type For Sale
Square Footage 1,225 sqft
Price per Sqft $236
Subdivision Pinewoods
MLS Listing ID DENC2072940
Sold Date 02/07/25
Style Traditional
Bedrooms 2
Full Baths 1
Half Baths 1
HOA Fees $5/ann
HOA Y/N Y
Abv Grd Liv Area 1,225
Originating Board BRIGHT
Year Built 1992
Annual Tax Amount $1,971
Tax Year 2022
Lot Size 5,663 Sqft
Acres 0.13
Lot Dimensions 37.60 x 178.60
Property Description
Whether you are looking for your first home or investment property look no further. This 2 bedroom , 1.5 bath is located in the heart of sought after Pinewoods. Upon entering on the ground level you will find ample storage space along with a bonus room to use at your choice. The spacious main level has a kitchen that a good cook will love. Lots of cabinets, large pantry and over sized sink are all surrounded by custom decorated tile back splash. Having a party? Spread out o a huge 18' x 18 ' deck overlooking your private fenced in back yard. Too cold? Take the party into the great room which features a dining area and plenty of room to spread out and relax.
Your upper level boasts a large primary bedroom with access to the bath and walk in closet. During the day you can be bathed in sunshine from 2 sky lights and 3 windows. Down the hall a 2nd bedroom measures 11' x 13' and a corner closet. The main bathroom is complete with tub-shower combination. Updates include a newer roof, HVAC system, skylights and water heater. Everything you need just back up the truck and unload and Welcome Home!
Location
State DE
County New Castle
Area Newark/Glasgow (30905)
Zoning NCTH
Rooms
Basement Partially Finished
Main Level Bedrooms 2
Interior
Interior Features Bathroom - Tub Shower, Ceiling Fan(s), Skylight(s), Kitchen - Eat-In, Pantry
Hot Water Natural Gas
Heating Forced Air
Cooling Central A/C
Flooring Laminate Plank
Equipment Built-In Range, Dishwasher, Microwave, Water Heater
Fireplace N
Appliance Built-In Range, Dishwasher, Microwave, Water Heater
Heat Source Natural Gas
Laundry Dryer In Unit, Washer In Unit, Basement
Exterior
Garage Spaces 2.0
Fence Wood
Utilities Available Cable TV Available, Electric Available, Natural Gas Available
Water Access N
Roof Type Shingle
Accessibility None
Total Parking Spaces 2
Garage N
Building
Lot Description Corner, Front Yard, SideYard(s), Rear Yard
Story 2
Foundation Block
Sewer Public Sewer
Water Public
Architectural Style Traditional
Level or Stories 2
Additional Building Above Grade, Below Grade
New Construction N
Schools
School District Christina
Others
Senior Community No
Tax ID 11-028.20-010
Ownership Fee Simple
SqFt Source Assessor
Acceptable Financing Cash, Conventional, FHA
Listing Terms Cash, Conventional, FHA
Financing Cash,Conventional,FHA
Special Listing Condition Standard
Read Less
Want to know what your home might be worth? Contact us for a FREE valuation!

Our team is ready to help you sell your home for the highest possible price ASAP

Bought with Wendy M Henderson • RE/MAX Associates-Hockessin
GET MORE INFORMATION





