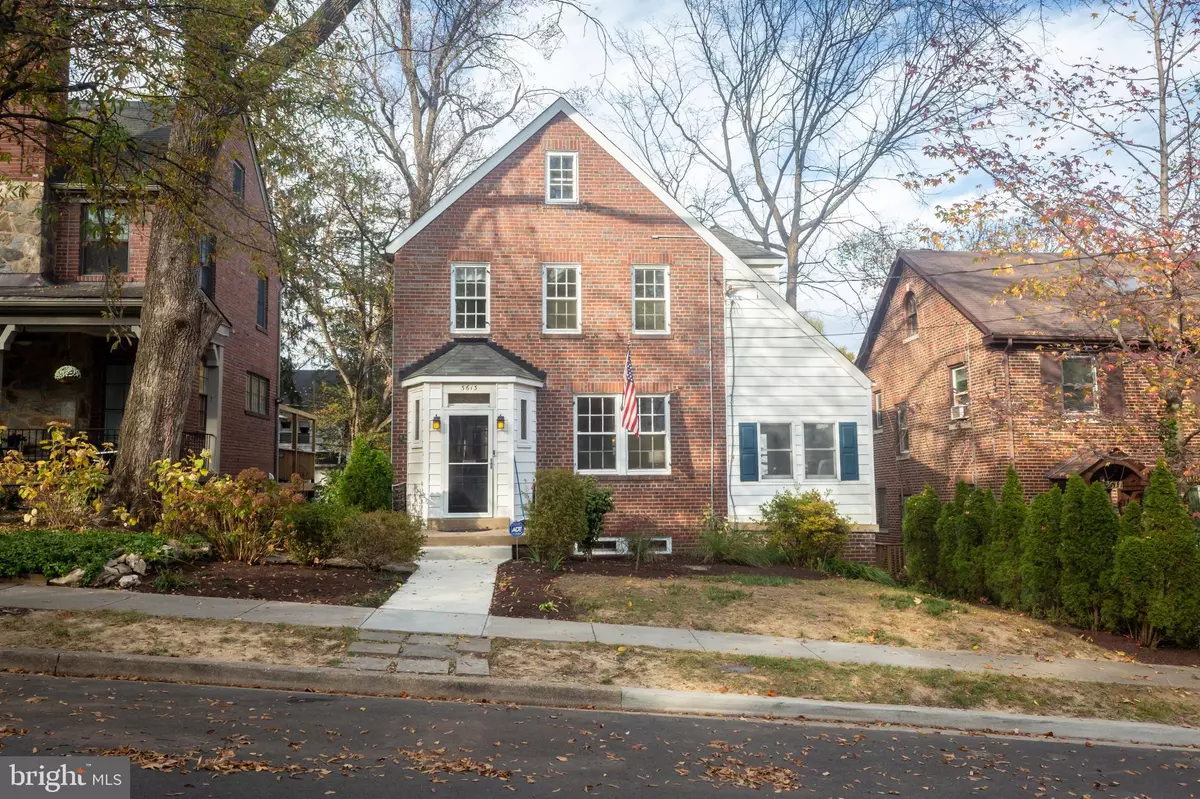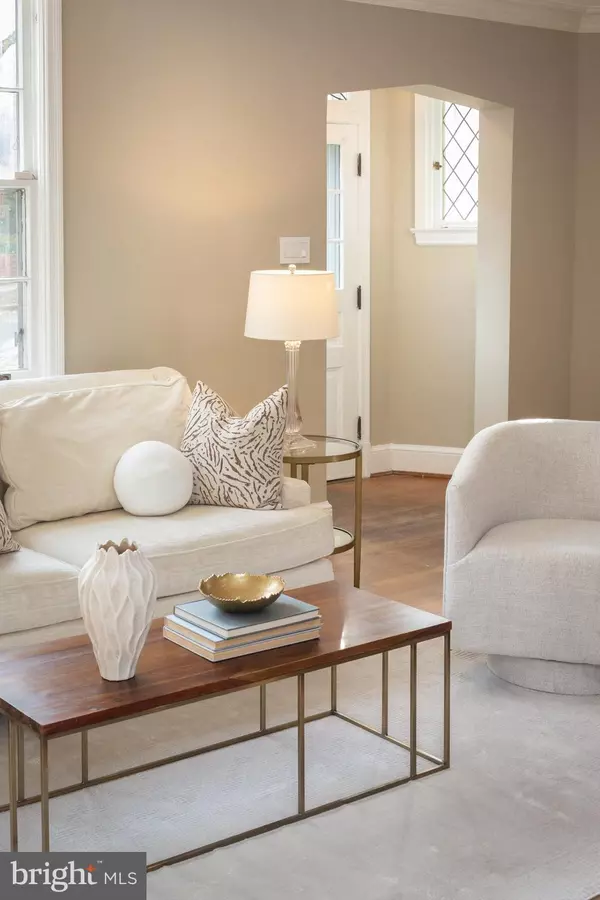$1,170,000
$1,199,999
2.5%For more information regarding the value of a property, please contact us for a free consultation.
3613 JOCELYN ST NW Washington, DC 20015
3 Beds
2 Baths
2,532 SqFt
Key Details
Sold Price $1,170,000
Property Type Single Family Home
Sub Type Detached
Listing Status Sold
Purchase Type For Sale
Square Footage 2,532 sqft
Price per Sqft $462
Subdivision Chevy Chase
MLS Listing ID DCDC2167522
Sold Date 02/06/25
Style Colonial
Bedrooms 3
Full Baths 2
HOA Y/N N
Abv Grd Liv Area 2,188
Originating Board BRIGHT
Year Built 1932
Annual Tax Amount $8,112
Tax Year 2024
Lot Size 3,438 Sqft
Acres 0.08
Property Description
Rarely available four-level Tudor styled home nestled in the desirable and sought after Chevy Chase neighborhood of Washington, DC. This spacious residence features 3 bedrooms and 2 bathrooms, family room and workshop on the lower level with room to grow thanks to an expansive, unfinished attic. Located on serene street with friendly neighbors. Towering, mature trees frame the property, offering privacy and a natural setting for outdoor gatherings, gardening, and grilling. - just a short walk to the Metro, this home combines convenience with a serene atmosphere. Perfect for those seeking classic charm and room to personalize, this property invites you to create your ideal living space in one of DC's most beloved neighborhoods. New plumbing and new electric panel w/ Smart Home ready switches and lighting - and a wine fridge! Property is below the recent appraisal. Seller requests that closing be done by Strategic National Title Group -
Location
State DC
County Washington
Zoning R60
Rooms
Other Rooms Living Room, Dining Room, Kitchen, Family Room, Laundry, Office, Hobby Room
Basement Daylight, Full, Connecting Stairway, Heated, Improved, Interior Access, Rear Entrance
Interior
Interior Features Attic
Hot Water Natural Gas
Heating Hot Water
Cooling Window Unit(s)
Fireplaces Number 2
Equipment Built-In Microwave, Dryer, Microwave, Washer, Water Heater
Fireplace Y
Appliance Built-In Microwave, Dryer, Microwave, Washer, Water Heater
Heat Source Natural Gas
Laundry Lower Floor, Basement
Exterior
Water Access N
Accessibility None
Garage N
Building
Story 4
Foundation Brick/Mortar
Sewer Public Sewer
Water Public
Architectural Style Colonial
Level or Stories 4
Additional Building Above Grade, Below Grade
New Construction N
Schools
School District District Of Columbia Public Schools
Others
Pets Allowed Y
Senior Community No
Tax ID 1990//0092
Ownership Fee Simple
SqFt Source Assessor
Special Listing Condition Standard
Pets Allowed No Pet Restrictions
Read Less
Want to know what your home might be worth? Contact us for a FREE valuation!

Our team is ready to help you sell your home for the highest possible price ASAP

Bought with John Wallace Shorb Jr. • Compass
GET MORE INFORMATION





