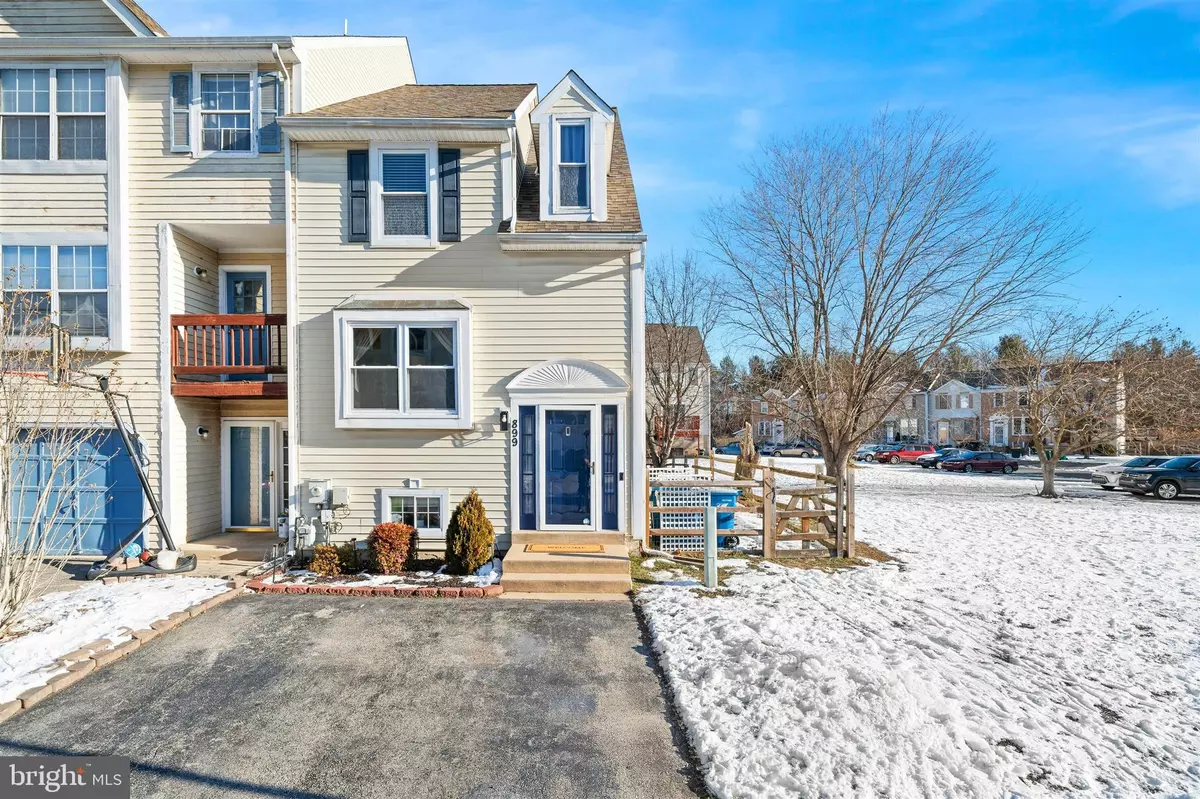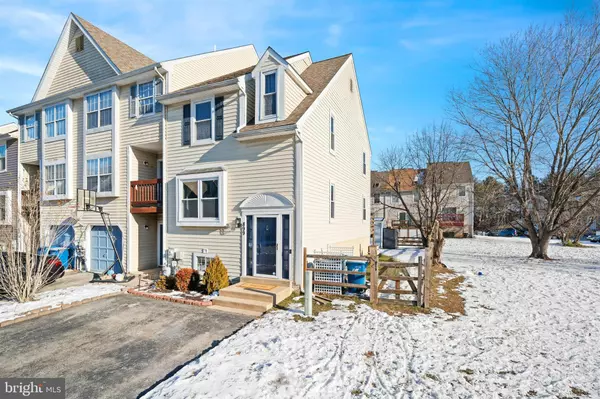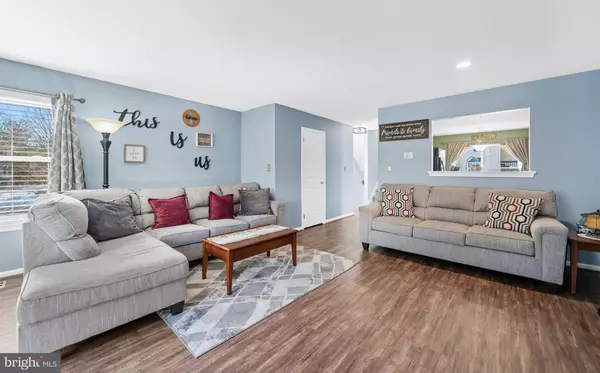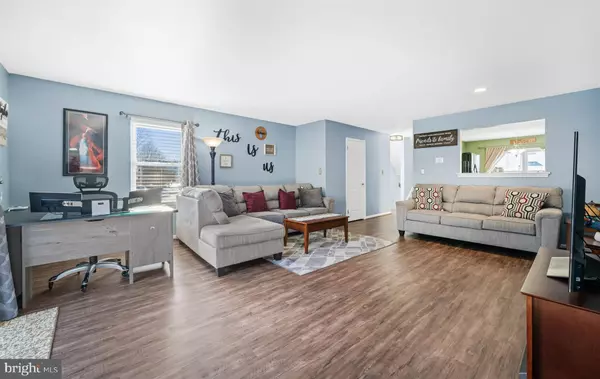$300,000
$299,900
For more information regarding the value of a property, please contact us for a free consultation.
899 SABINA CIR Bear, DE 19701
2 Beds
3 Baths
1,400 SqFt
Key Details
Sold Price $300,000
Property Type Townhouse
Sub Type End of Row/Townhouse
Listing Status Sold
Purchase Type For Sale
Square Footage 1,400 sqft
Price per Sqft $214
Subdivision Pinewoods
MLS Listing ID DENC2074074
Sold Date 02/05/25
Style Traditional
Bedrooms 2
Full Baths 2
Half Baths 1
HOA Fees $5/ann
HOA Y/N Y
Abv Grd Liv Area 1,400
Originating Board BRIGHT
Year Built 1990
Annual Tax Amount $1,951
Tax Year 2024
Lot Size 3,049 Sqft
Acres 0.07
Lot Dimensions 31.10 x 105.00
Property Description
Welcome home to 899 Sabina Circle, an end unit townhome offering 2 bedrooms/ 2.5 baths that has been tastefully updated and ready for it's new owners. Step inside to the main level featuring wide plank LVP flooring in the spacious combination living and dining area with a sliding glass door to the rear deck that overlooks the fenced in back and side yards with spacious shed. Also on the main level is the the eat-in kitchen offering tile floors, ample counter space, newer black appliances (2021), and an updated powder room with bead board accented walls and vanity. Upstairs you will find a spacious primary suite boasting pergo hardwood floors, two skylights for natural lighting and a huge walk-in closet with organizers and bi-fold barn door. A second bedroom and fully renovated full bath complete the upper level. The finished lower level offers flex space that can be used to best fit your lifestyle and includes a full bathroom and wet bar. The lower level also include the laundry and utility room for extra storage space. Recent updates include: Brand new carpet throughout (Dec 2024) , new architectural roof and skylights (2017), LVP flooring (2021), updated primary bathroom (2022), various smart lights and switches throughout, freshly painted lower level (Dec 2024) and replacement of all polybutylene piping with PEX. Schedule your showing today and start the new year in a new home!
Location
State DE
County New Castle
Area Newark/Glasgow (30905)
Zoning NCTH
Rooms
Other Rooms Living Room, Primary Bedroom, Bedroom 2, Kitchen, Family Room
Basement Interior Access, Partially Finished
Interior
Interior Features Skylight(s), Carpet, Kitchen - Eat-In
Hot Water Electric
Heating Forced Air
Cooling Central A/C
Flooring Carpet, Luxury Vinyl Plank, Ceramic Tile
Fireplace N
Heat Source Natural Gas
Laundry Basement
Exterior
Exterior Feature Deck(s)
Garage Spaces 2.0
Water Access N
Roof Type Architectural Shingle
Accessibility None
Porch Deck(s)
Total Parking Spaces 2
Garage N
Building
Story 2
Foundation Block
Sewer Public Sewer
Water Public
Architectural Style Traditional
Level or Stories 2
Additional Building Above Grade, Below Grade
New Construction N
Schools
Elementary Schools Keene
Middle Schools Gauger-Cobbs
High Schools Glasgow
School District Christina
Others
HOA Fee Include Common Area Maintenance,Snow Removal
Senior Community No
Tax ID 11-028.20-116
Ownership Fee Simple
SqFt Source Assessor
Acceptable Financing Conventional, FHA, VA, Cash
Listing Terms Conventional, FHA, VA, Cash
Financing Conventional,FHA,VA,Cash
Special Listing Condition Standard
Read Less
Want to know what your home might be worth? Contact us for a FREE valuation!

Our team is ready to help you sell your home for the highest possible price ASAP

Bought with Yasmeen N. Lockett • Marvin Capps Realty Inc
GET MORE INFORMATION





