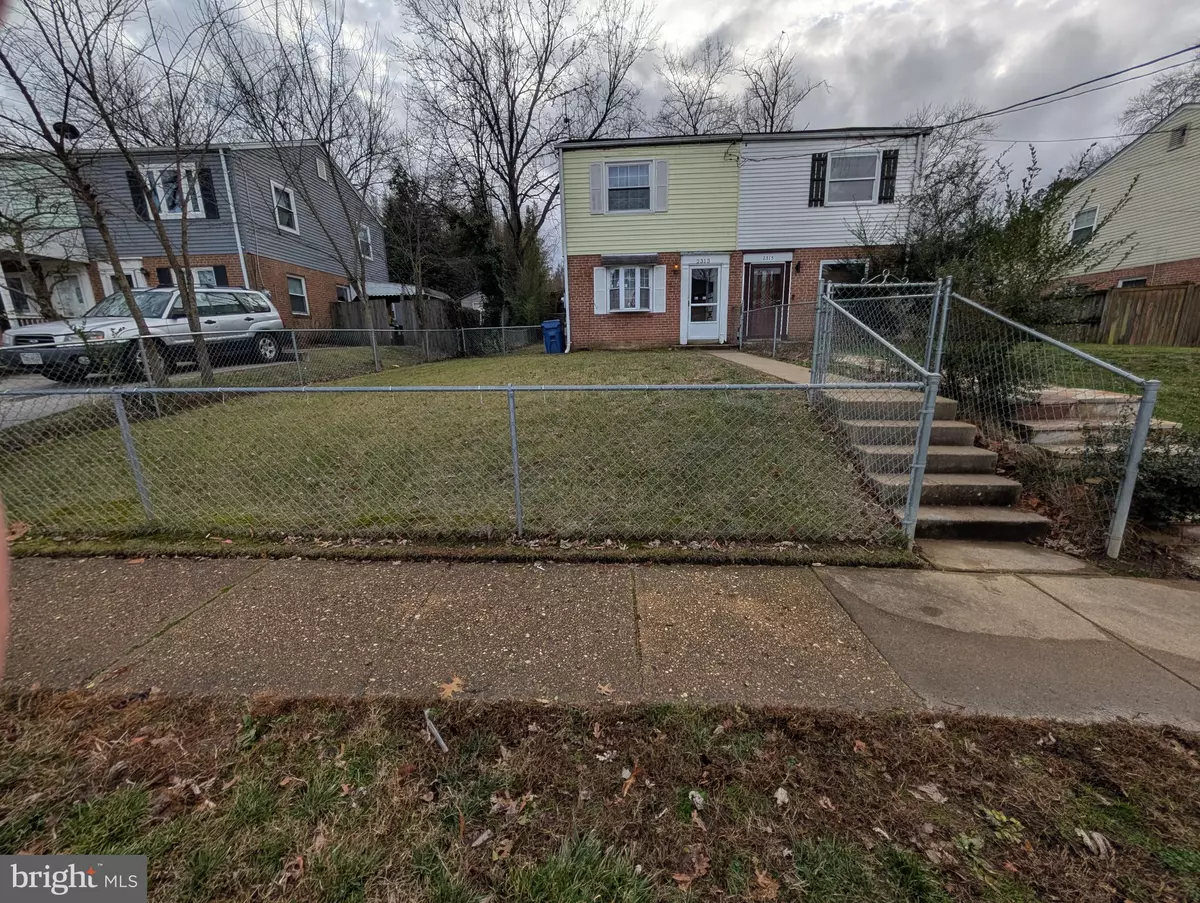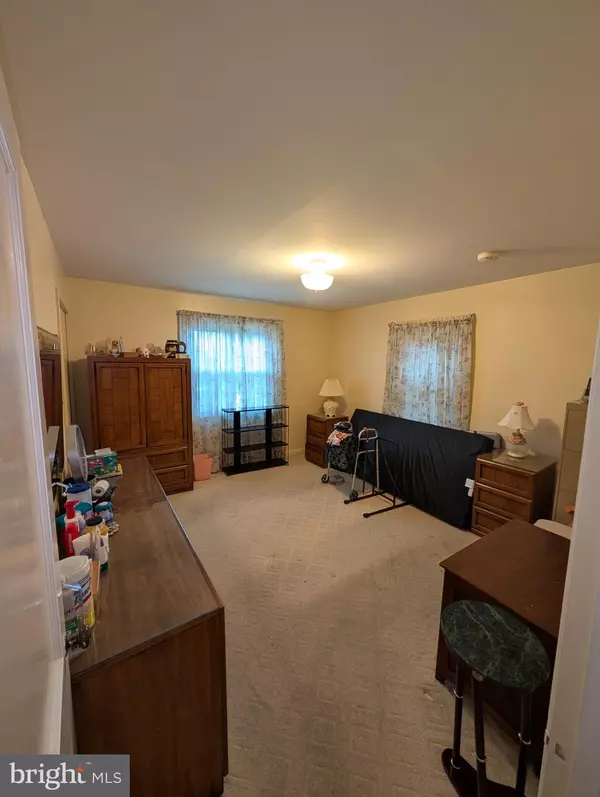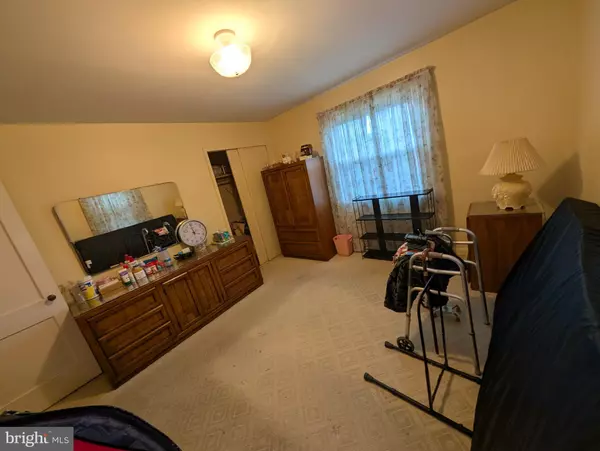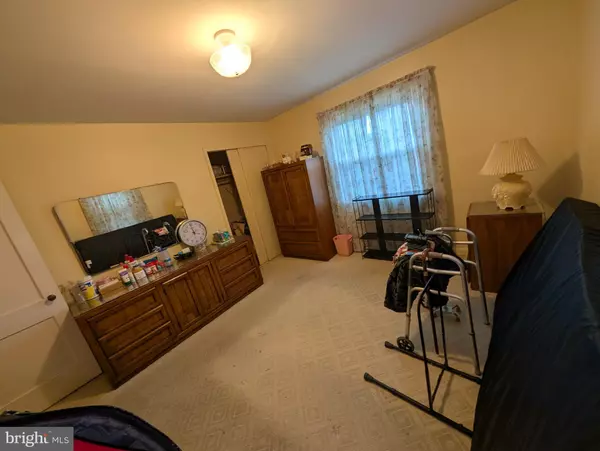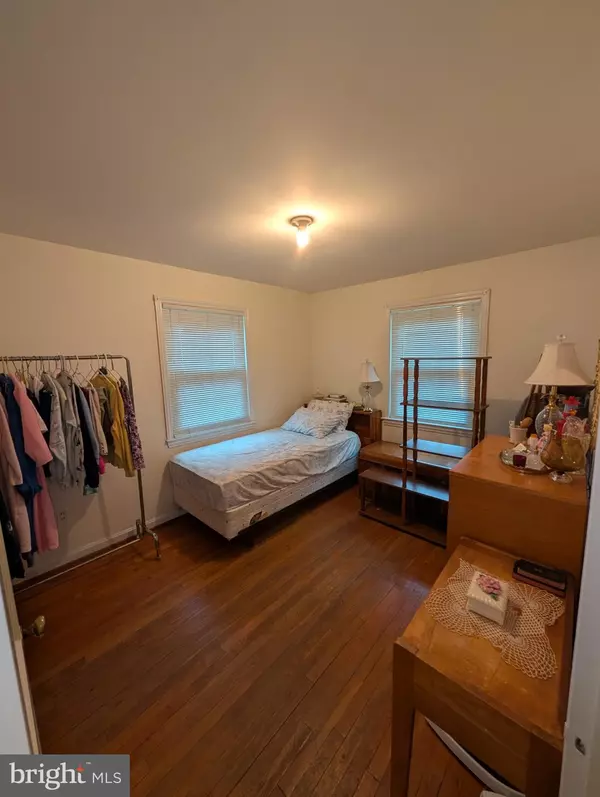$387,000
$399,999
3.2%For more information regarding the value of a property, please contact us for a free consultation.
2313 GLENDALE TER Alexandria, VA 22303
2 Beds
1 Bath
896 SqFt
Key Details
Sold Price $387,000
Property Type Single Family Home
Sub Type Twin/Semi-Detached
Listing Status Sold
Purchase Type For Sale
Square Footage 896 sqft
Price per Sqft $431
Subdivision Huntington
MLS Listing ID VAFX2215652
Sold Date 01/31/25
Style Colonial
Bedrooms 2
Full Baths 1
HOA Y/N N
Abv Grd Liv Area 896
Originating Board BRIGHT
Year Built 1949
Annual Tax Amount $4,750
Tax Year 2024
Lot Size 3,600 Sqft
Acres 0.08
Property Description
Looking for a home nestled against a serene wooded park minutes from I-95 and the Metro? This charming 2-bedroom, 1-bathroom, two-level semi-detached home is perfectly situated next to Huntington Park, with quick access to the trail entrance. The fully fenced front, side, and back yards create the ideal setting for outdoor entertaining or your own private retreat. This home offers a private escape while still being minutes from Old Town Alexandria. Enjoy the charm of the delightful Huntington neighborhood with the added benefit of no through traffic, while being moments away from various transit options, making your commute a breeze. The home is being sold "as-is." With ample potential to add your personal touches, this home is ready to shine. Home inspection is for informational purposes only. All offers will be reviewed on Tuesday, January 7th.
Location
State VA
County Fairfax
Zoning 180
Rooms
Main Level Bedrooms 2
Interior
Hot Water Electric
Heating Forced Air
Cooling Central A/C
Fireplace N
Heat Source Natural Gas
Exterior
Water Access N
Accessibility Doors - Swing In, Level Entry - Main
Garage N
Building
Story 2
Foundation Slab, Other, Concrete Perimeter
Sewer Public Sewer
Water Public
Architectural Style Colonial
Level or Stories 2
Additional Building Above Grade, Below Grade
New Construction N
Schools
Elementary Schools Cameron
Middle Schools Twain
High Schools Edison
School District Fairfax County Public Schools
Others
Senior Community No
Tax ID 0831 10 0020A
Ownership Fee Simple
SqFt Source Assessor
Acceptable Financing Cash, Contract, Conventional, Other
Listing Terms Cash, Contract, Conventional, Other
Financing Cash,Contract,Conventional,Other
Special Listing Condition Standard
Read Less
Want to know what your home might be worth? Contact us for a FREE valuation!

Our team is ready to help you sell your home for the highest possible price ASAP

Bought with Mary Ashley Zimmermann • Compass
GET MORE INFORMATION

