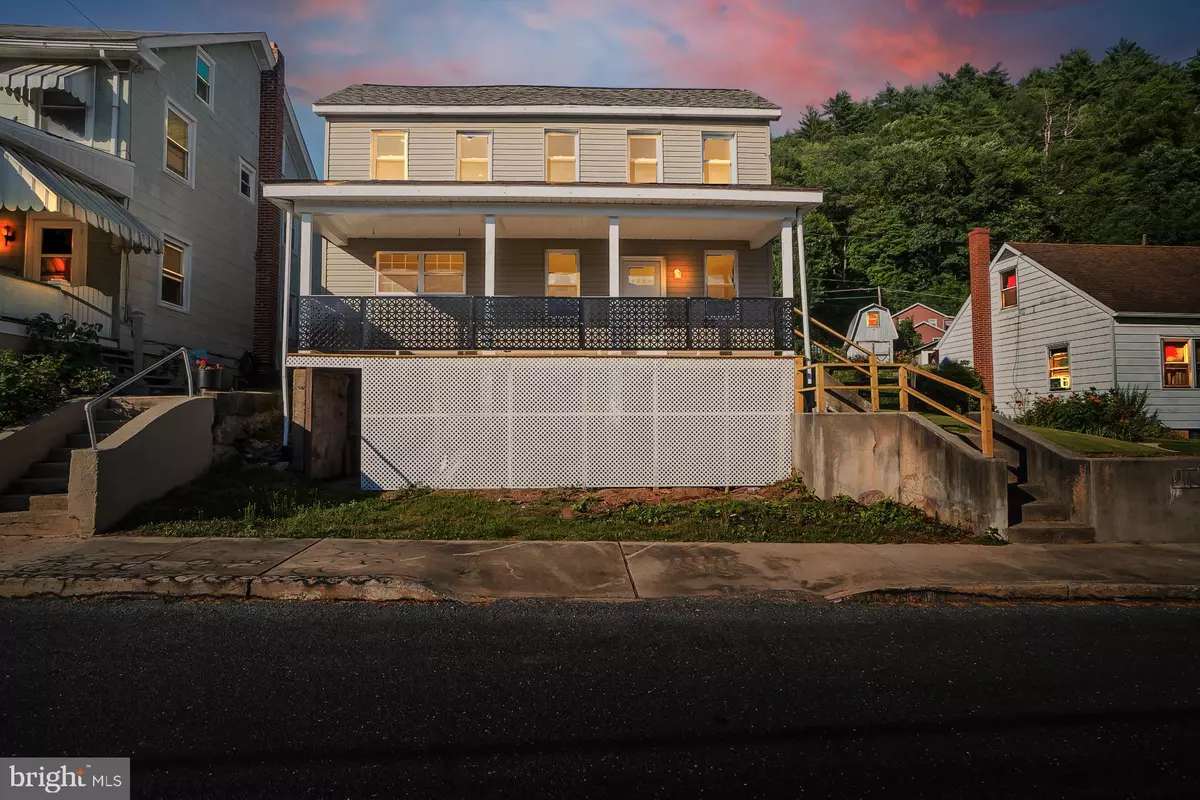$239,900
$239,900
For more information regarding the value of a property, please contact us for a free consultation.
195 MAIN ST Parryville, PA 18244
5 Beds
3 Baths
1,624 SqFt
Key Details
Sold Price $239,900
Property Type Single Family Home
Sub Type Detached
Listing Status Sold
Purchase Type For Sale
Square Footage 1,624 sqft
Price per Sqft $147
Subdivision None Available
MLS Listing ID PACC2004520
Sold Date 01/30/25
Style Traditional
Bedrooms 5
Full Baths 3
HOA Y/N N
Abv Grd Liv Area 1,624
Originating Board BRIGHT
Year Built 1901
Annual Tax Amount $2,779
Tax Year 2022
Lot Size 6,534 Sqft
Acres 0.15
Lot Dimensions 0.00 x 0.00
Property Description
Welcome to your dream home in Parryville! This completely renovated 5 BR, 3 bath gem is a showcase of modern comfort and style. Step inside to discover new flooring throughout and fresh, inviting paint that sets the perfect backdrop for your personal touch. The highlight of this home is its stunning remodeled bathrooms and kitchen, designed with elegance and functionality in mind. Every detail has been meticulously chosen to offer a luxurious experience. Outside, you'll find convenience and charm with off-street parking, a covered front porch ideal for relaxing evenings, a patio for entertaining, and a spacious backyard providing ample room for outdoor activities. The 1st floor boasts an open layout combining a bright LR and a brand-new kitchen. Featuring new cabinets, quartz countertops, and SS appliances, this kitchen is a chef's delight. The convenience continues with a mudroom and 1st floor laundry, making everyday tasks a breeze. A 1st floor BR and full bath add versatility and accessibility. Upstairs, the 2nd floor houses 4 additional BRs and another beautifully updated full bath, ensuring comfort and privacy for everyone in the household. Don't miss out on the opportunity to make this your new address! Low taxes for a property this size!
Location
State PA
County Carbon
Area Parryville Boro (13418)
Zoning RESI
Rooms
Basement Full
Main Level Bedrooms 1
Interior
Hot Water Oil
Heating Hot Water
Cooling Ceiling Fan(s)
Equipment Dishwasher, Oven/Range - Electric, Refrigerator
Fireplace N
Appliance Dishwasher, Oven/Range - Electric, Refrigerator
Heat Source Oil
Exterior
Exterior Feature Porch(es), Patio(s)
Water Access N
Roof Type Asphalt,Fiberglass
Accessibility None
Porch Porch(es), Patio(s)
Garage N
Building
Story 2
Foundation Concrete Perimeter
Sewer Public Sewer
Water Well
Architectural Style Traditional
Level or Stories 2
Additional Building Above Grade, Below Grade
New Construction N
Schools
School District Lehighton Area
Others
Senior Community No
Tax ID 55A-50-A22
Ownership Fee Simple
SqFt Source Estimated
Acceptable Financing Cash, Conventional
Listing Terms Cash, Conventional
Financing Cash,Conventional
Special Listing Condition Standard
Read Less
Want to know what your home might be worth? Contact us for a FREE valuation!

Our team is ready to help you sell your home for the highest possible price ASAP

Bought with Ken Varilek • EXP Realty, LLC
GET MORE INFORMATION





