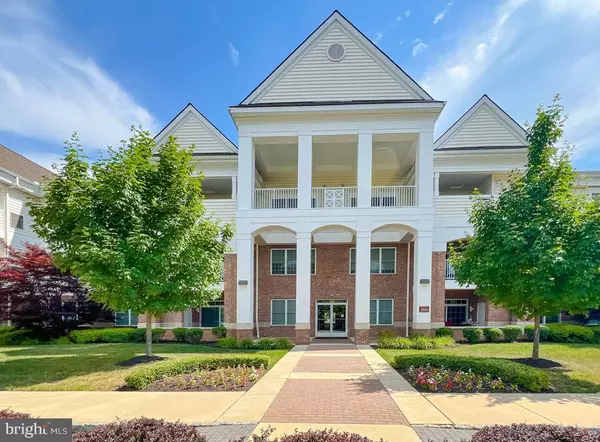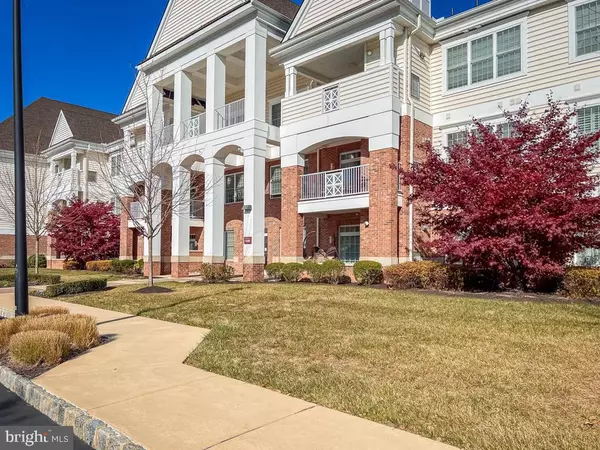$550,000
$565,000
2.7%For more information regarding the value of a property, please contact us for a free consultation.
5209 MERIDIAN BLVD Warrington, PA 18976
2 Beds
2 Baths
2,243 SqFt
Key Details
Sold Price $550,000
Property Type Condo
Sub Type Condo/Co-op
Listing Status Sold
Purchase Type For Sale
Square Footage 2,243 sqft
Price per Sqft $245
Subdivision Meridian Valley Sq
MLS Listing ID PABU2082892
Sold Date 01/17/25
Style Unit/Flat,Contemporary
Bedrooms 2
Full Baths 2
Condo Fees $495/mo
HOA Y/N N
Abv Grd Liv Area 2,243
Originating Board BRIGHT
Year Built 2015
Annual Tax Amount $6,818
Tax Year 2024
Lot Dimensions 0.00 x 0.00
Property Sub-Type Condo/Co-op
Property Description
This lovely home in the very popular Meridian at Valley Square community offers one-floor living in truly move-in ready condition in one of the best locations in this attractive building! The corner unit offers windows on two sides, and you will appreciate the light and views. As you enter the foyer, presently used as a library, you feel the spacious flow of this home. The second full bath is located conveniently as one moves from the foyer to the gracious living room. The living room showcases the electric fireplace and offers access to the outside balcony, and has a custom shade to allow more light and privacy between the balcony and the living room. There is also a utility cupboard on the balcony, and it houses a special hose to easily water the flower and plants on the balcony. Hardwood floors are featured in the main living areas. The formal dining room has a lovely view of the hill and greenery at the rear of this development. The kitchen offers very attractive wood cabinets, stainless appliances, and an eating area by the rear window. An additional window over the sink lights up this cheerful room. With the island and the storage, it serves as a gathering spot. With the flow in this area, you will be able to entertain family and friends with ease. The main bedroom is large and lovely, with a large window with a pleasant view. There are two walk-in closets, and a very spacious bathroom with excellent storage. The second bedroom also serves as an office and a craft/sewing area. The laundry closet , off the foyer, offers easy access to the washer, dryer, and a laundry tub.
This truly feels like home! There is also your private, extra size garage, with inside access, and there is a large private storage area for extra or seasonal items.
The clubhouse offers meeting rooms, a library, billiard room, game room, a full kitchen, and a pool. The clubhouse is a great spot to meet and mingle! Embrace your new lifestyle, and relax! And you are only steps away from the shops at Valley Square, and popular stores and restaurants in the area. Come see us!
Location
State PA
County Bucks
Area Warrington Twp (10150)
Zoning OBD
Rooms
Other Rooms Living Room, Dining Room, Bedroom 2, Kitchen, Foyer, Bedroom 1
Main Level Bedrooms 2
Interior
Hot Water Electric
Cooling Central A/C
Fireplaces Number 1
Fireplaces Type Electric
Fireplace Y
Heat Source Natural Gas
Laundry Main Floor
Exterior
Parking Features Built In, Inside Access, Oversized
Garage Spaces 1.0
Amenities Available Club House, Pool - Outdoor, Game Room, Fitness Center, Library, Billiard Room, Extra Storage
Water Access N
Accessibility Elevator
Attached Garage 1
Total Parking Spaces 1
Garage Y
Building
Story 1
Unit Features Garden 1 - 4 Floors
Sewer Public Sewer
Water Public
Architectural Style Unit/Flat, Contemporary
Level or Stories 1
Additional Building Above Grade, Below Grade
New Construction N
Schools
School District Central Bucks
Others
Pets Allowed Y
HOA Fee Include Ext Bldg Maint,Common Area Maintenance,Snow Removal,Lawn Maintenance,Health Club,Pool(s),Trash
Senior Community Yes
Age Restriction 55
Tax ID 50-031-034-0055209
Ownership Condominium
Security Features Sprinkler System - Indoor
Special Listing Condition Standard
Pets Allowed Number Limit
Read Less
Want to know what your home might be worth? Contact us for a FREE valuation!

Our team is ready to help you sell your home for the highest possible price ASAP

Bought with James Carney • RE/MAX Centre Realtors
GET MORE INFORMATION





