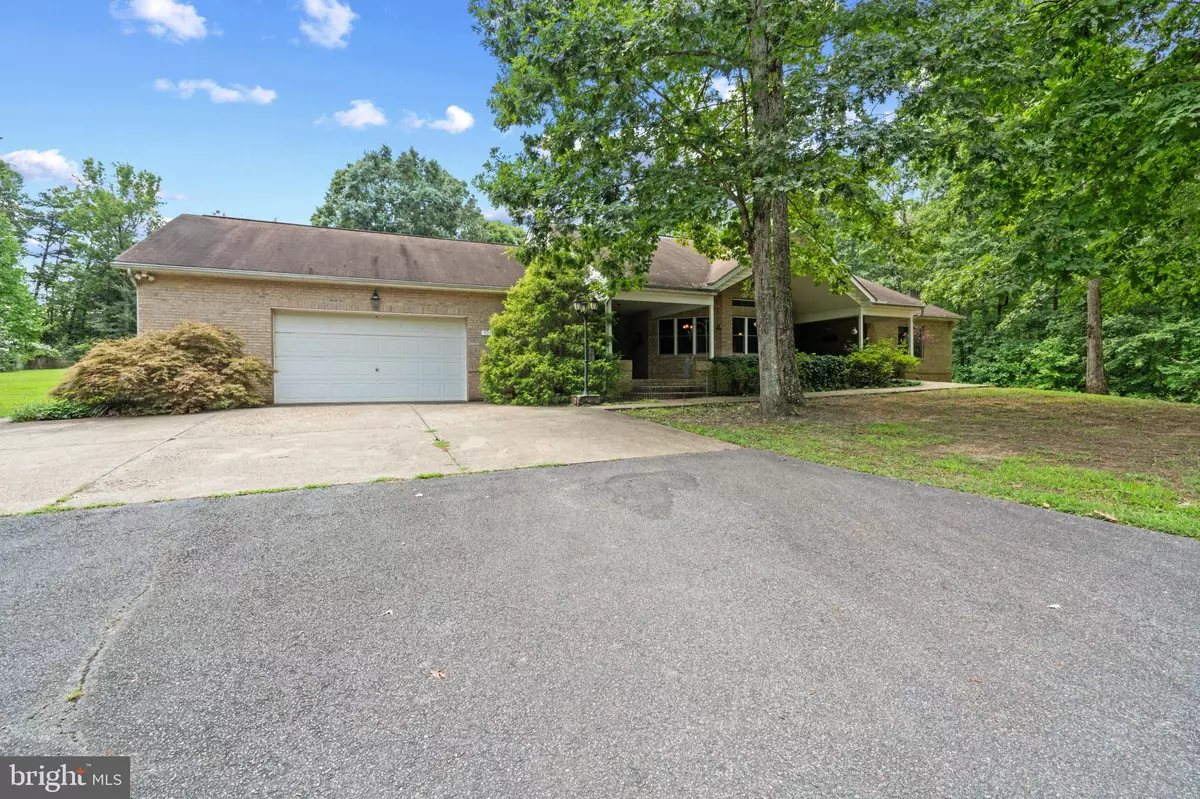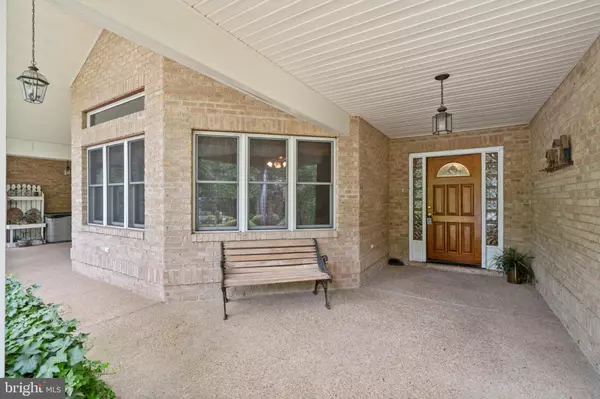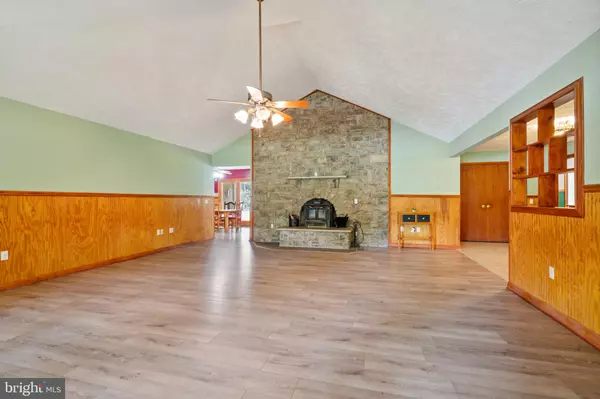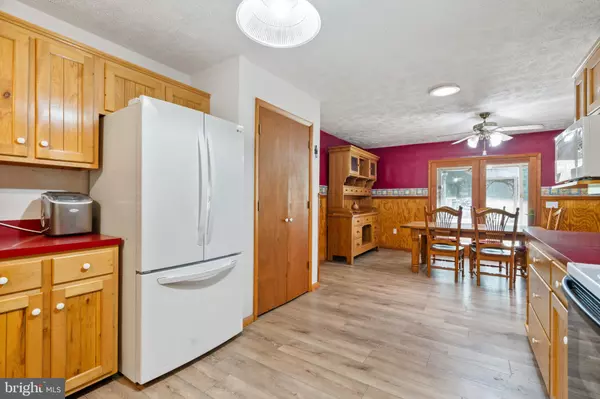$400,000
$400,000
For more information regarding the value of a property, please contact us for a free consultation.
7018 MORRIS RD Spotsylvania, VA 22551
3 Beds
3 Baths
2,667 SqFt
Key Details
Sold Price $400,000
Property Type Single Family Home
Sub Type Detached
Listing Status Sold
Purchase Type For Sale
Square Footage 2,667 sqft
Price per Sqft $149
Subdivision None Available
MLS Listing ID VASP2027058
Sold Date 01/15/25
Style Ranch/Rambler
Bedrooms 3
Full Baths 3
HOA Y/N N
Abv Grd Liv Area 2,667
Originating Board BRIGHT
Year Built 2000
Annual Tax Amount $2,850
Tax Year 2022
Lot Size 2.020 Acres
Acres 2.02
Property Description
PRICE REDUCTION ! Charming Custom Brick Rambler on a parklike setting and Prime Location with a large country front porch with 2 entry points into this home. ALOT HAS BEEN DONE IN CLEANING OUT THE HOME SINCE IT WAS MARKETED ORIGINALLY AND HAS BEEN PRETTY MUCH CLEANED OUT. THIS HOME NEEDS LOTS OF UPDATING AND REMODELING TO YOUR TASTE HOWEVER IT IS MOVE IN READY AND LIVEABLE AS IS and THE PRICE IS REFLECTIVE OF ANY IMPROVEMENTS THAT IS NEEDED..
THIS LIST PRICE REFLECTS WHAT ONE NEEDS TO BRING THE HOME UP TO STANDARDS THEY WISH TO HAVE. INSPECTIONS IS FOR INFORMATIONAL PURPOSES ONLY SO TAKE A GOOD LOOK AND INSPECT BEFORE WRITING. ROOF IS ORIGINAL, HOT WATER HEATER @ 15 years old , HVAC OLDER about 15 plus years old. Needs carpet, paint as well.
IF YOU HAVE ANY QUESTIONS GIVE US A CALL AND WE CAN TALK. TERMITE, WELL AND SEPTIC INSPECTIONS AT THE COST OF PURCHASER. PLEASE CALL US PRIOR TO SHOWING AND WRITING OFFERS.
Discover your next dream home in this exceptional custom brick rambler, perfectly blending timeless charm with modern potential. This spacious 3-bedroom, 3-bathroom residence offers a fantastic layout that provides both comfort and opportunity for personalization.
Step inside to find a welcoming open floor plan bathed in natural light, accentuated by skylights. The living areas are thoughtfully designed, featuring a cozy sunporch and a screened-in porch, ideal for enjoying serene mornings or entertaining guests. A massive rear patio, measuring an impressive 37 x 28 feet, extends your outdoor living space and overlooks a picturesque Kooi Pond in the backyard. With over 80 vibrant fish, this pond promises a tranquil retreat right at home. The house is wired for a whole house generator and has an electrical outlet in rear yard from when there was an above ground pool.
The primary suite is a a spacious haven, complete with a soaking tub that invites you to unwind after a long day. Each of the three full bathrooms is well-appointed, ensuring convenience for family and guests with the split bedroom layout.
Additional highlights include an oversized 2-car garage with extended space, perfect for extra storage or a workshop. Enjoy the ease of access to I-95, making commuting a breeze. Plus, with the Kalahari Resorts waterpark under construction just 5 minutes away, you'll be poised to enjoy future recreational fun. Close by is Lake Anna for your boating & fishing pleasure. Shopping mall & medial facilities all withiin 20 minutes of this property.
This home is a blank canvas for your personal touch. With its solid structure and excellent layout, it offers the perfect foundation to create a showcase residence tailored to your tastes. Don't miss the chance to make this exceptional property your own and realize its full potential. The exceptional value of the property allows for monies to invest for upgrades and remoldling if one chooses to protect your invenstment value. Central air and heat pump sysytem has been replaced.
This property sits moderallly up on a knoll away from main road and huge asphalt driveway parking allowign for multiple cars. The rear yard is open for privacy of woods on both sides , great for enteraiting. ! ready for new homeowner!
Location
State VA
County Spotsylvania
Zoning A2
Rooms
Other Rooms Dining Room, Primary Bedroom, Bedroom 2, Bedroom 3, Kitchen, Family Room, Sun/Florida Room, Screened Porch
Main Level Bedrooms 3
Interior
Interior Features Ceiling Fan(s), Attic, Breakfast Area, Carpet, Entry Level Bedroom, Kitchen - Country, Kitchen - Eat-In, Kitchen - Table Space, Pantry, Skylight(s), Bathroom - Soaking Tub, Bathroom - Stall Shower, Stove - Wood, Bathroom - Tub Shower, Walk-in Closet(s), Window Treatments
Hot Water Electric
Heating Heat Pump(s)
Cooling Ceiling Fan(s), Central A/C
Flooring Carpet, Tile/Brick
Fireplaces Number 1
Fireplaces Type Wood, Insert
Equipment Dishwasher, Microwave, Oven/Range - Electric, Range Hood, Washer, Water Heater
Furnishings No
Fireplace Y
Appliance Dishwasher, Microwave, Oven/Range - Electric, Range Hood, Washer, Water Heater
Heat Source Electric
Laundry Main Floor, Washer In Unit, Dryer In Unit
Exterior
Exterior Feature Porch(es), Patio(s)
Parking Features Garage - Front Entry, Garage Door Opener
Garage Spaces 12.0
Water Access N
Accessibility 32\"+ wide Doors
Porch Porch(es), Patio(s)
Attached Garage 2
Total Parking Spaces 12
Garage Y
Building
Story 1
Foundation Crawl Space
Sewer On Site Septic, Septic Exists
Water Well
Architectural Style Ranch/Rambler
Level or Stories 1
Additional Building Above Grade, Below Grade
New Construction N
Schools
School District Spotsylvania County Public Schools
Others
Pets Allowed Y
Senior Community No
Tax ID 62-A-50A
Ownership Fee Simple
SqFt Source Assessor
Acceptable Financing Cash, Conventional, FHA, VA
Horse Property N
Listing Terms Cash, Conventional, FHA, VA
Financing Cash,Conventional,FHA,VA
Special Listing Condition Short Sale
Pets Allowed Cats OK, Dogs OK
Read Less
Want to know what your home might be worth? Contact us for a FREE valuation!

Our team is ready to help you sell your home for the highest possible price ASAP

Bought with Steven Vincent Szabo • Keller Williams Capital Properties
GET MORE INFORMATION





