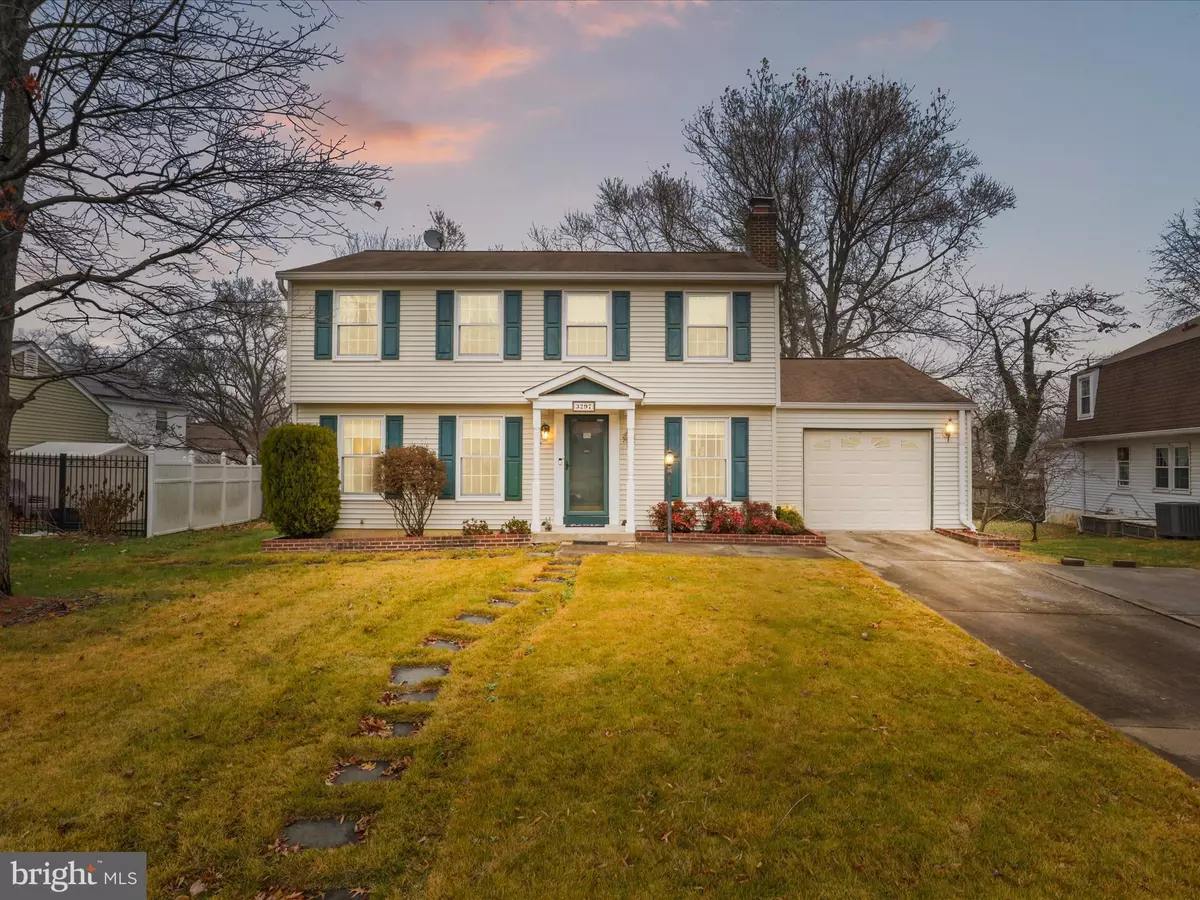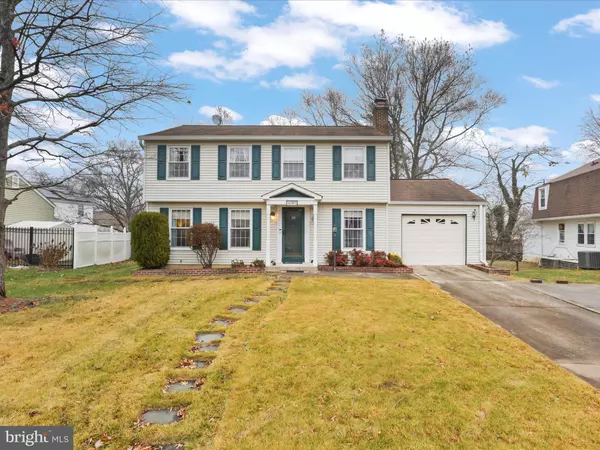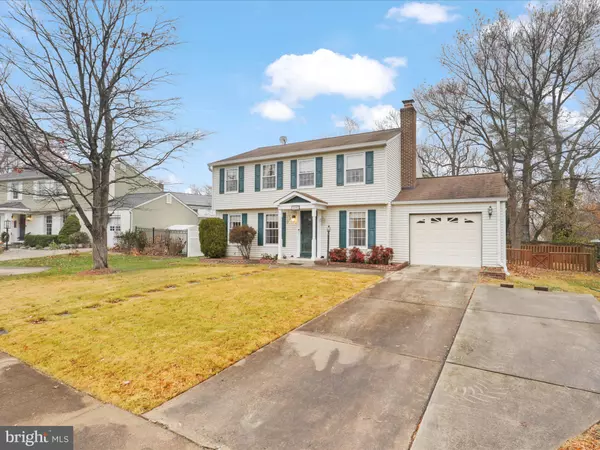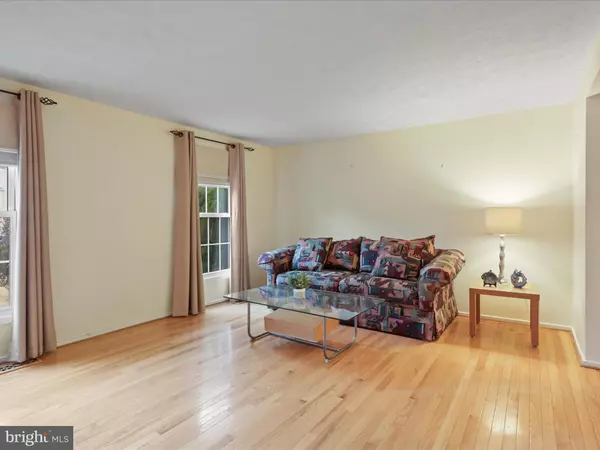$945,000
$950,000
0.5%For more information regarding the value of a property, please contact us for a free consultation.
3297 BLUE HERON DR Falls Church, VA 22042
5 Beds
4 Baths
2,985 SqFt
Key Details
Sold Price $945,000
Property Type Single Family Home
Sub Type Detached
Listing Status Sold
Purchase Type For Sale
Square Footage 2,985 sqft
Price per Sqft $316
Subdivision Carol Square
MLS Listing ID VAFX2211756
Sold Date 01/15/25
Style Colonial
Bedrooms 5
Full Baths 3
Half Baths 1
HOA Y/N N
Abv Grd Liv Area 2,652
Originating Board BRIGHT
Year Built 1975
Annual Tax Amount $9,869
Tax Year 2024
Lot Size 9,329 Sqft
Acres 0.21
Property Description
Beautiful 2 Story Colonial single family home has been upgraded and maintained beautifully by the original owners and is ready for it's next owner! This traditional floorplan has a foyer that is flanked by a family room with a wood burning fireplace on one side and a living room on the other side. The living room leads into the extended dining room and connects to the upgraded and expanded gourmet kitchen with tons of cabinets, granite counters, upgraded appliances, and tons of storage! There is a mud room area off of the 1 car oversized garage and an addition that includes a main level laundry, owner's suite with full bath and huge walk-in closet, and a warm and inviting great room. There is also a half bath for guests. On the upper level, there is another owner's suite with en suite full bath plus 3 secondary bedrooms (2 have been expanded) and there is a hall bath. The upper bathrooms have all been thoughtfully updated. The lower level is partially finished with a fun bar area and entertainment space. There is a large unfinished space that you can use for storage or add additional living space as you so desire! The exterior has a great covered front door/porch, upgraded siding, and roof. The rear yard has a maintenance free deck and is fully fenced around a great flat yard! Superb home in a fantastic location!
Location
State VA
County Fairfax
Zoning 140
Rooms
Basement Improved, Connecting Stairway, Partially Finished
Main Level Bedrooms 1
Interior
Hot Water Electric
Heating Central
Cooling Central A/C, Ductless/Mini-Split
Fireplaces Number 1
Fireplace Y
Heat Source Electric
Exterior
Parking Features Garage Door Opener, Garage - Front Entry
Garage Spaces 1.0
Water Access N
Accessibility None
Attached Garage 1
Total Parking Spaces 1
Garage Y
Building
Story 3
Foundation Concrete Perimeter
Sewer Public Sewer
Water Public
Architectural Style Colonial
Level or Stories 3
Additional Building Above Grade, Below Grade
New Construction N
Schools
Elementary Schools Westlawn
Middle Schools Jackson
High Schools Falls Church
School District Fairfax County Public Schools
Others
Senior Community No
Tax ID 0602 42 0002
Ownership Fee Simple
SqFt Source Assessor
Special Listing Condition Standard
Read Less
Want to know what your home might be worth? Contact us for a FREE valuation!

Our team is ready to help you sell your home for the highest possible price ASAP

Bought with Michael W Seay Jr. • Compass
GET MORE INFORMATION





