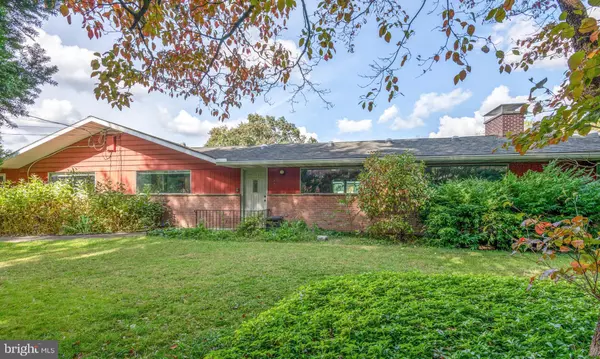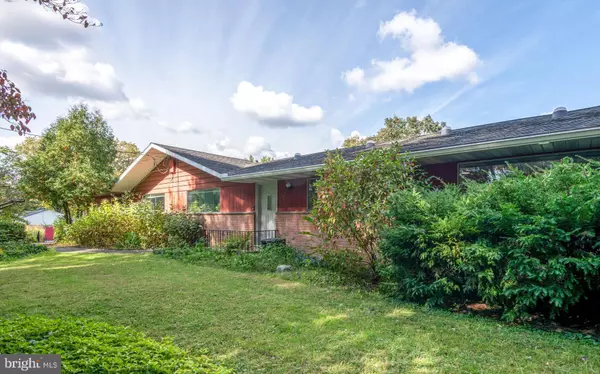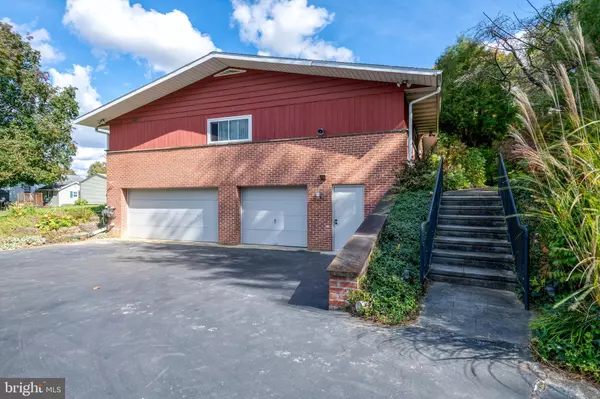$680,000
$699,900
2.8%For more information regarding the value of a property, please contact us for a free consultation.
1949 PINE DR Lancaster, PA 17601
6 Beds
6 Baths
4,922 SqFt
Key Details
Sold Price $680,000
Property Type Single Family Home
Sub Type Detached
Listing Status Sold
Purchase Type For Sale
Square Footage 4,922 sqft
Price per Sqft $138
Subdivision None Available
MLS Listing ID PALA2057798
Sold Date 01/15/25
Style Mid-Century Modern,Ranch/Rambler
Bedrooms 6
Full Baths 5
Half Baths 1
HOA Y/N N
Abv Grd Liv Area 3,860
Originating Board BRIGHT
Year Built 1959
Annual Tax Amount $7,348
Tax Year 2024
Lot Size 0.820 Acres
Acres 0.82
Lot Dimensions 0.00 x 0.00
Property Description
Welcome home... to this amazing mid-century modern home with a ton of original details and modern amenities. Spacious first floor living at its best with 6 bedrooms, 5.5 bathrooms, a huge kitchen (measuring 21'2" x 17'8"), and a large sunroom. The main level also boasts a huge living room/dining room space divided by a double-sided fireplace, private den/study, butler's pantry, and laundry/mudroom. The primary bedroom suite is a true oasis; with two full bathrooms, a sauna, two large closets (one a walk-in) and a dressing area. The lower level has a family room with a fireplace, updated full bathroom, a second laundry room, bonus-room/gym space, tons of storage and walkout access to a 5+ car garage and workshop area. The multi zoned (gas) HVAC has been updated along with the water heater, updated windows, and more. The colorful landscape changes with the seasons and can be enjoyed from all the rooms of the home from the huge picture windows, the large corner lot offers great outdoor living space with patios, sunroom, mature landscaping. There is a detached private studio space with heat and A/C, as well as a storage shed. In addition to this outdoor space is a wonderful in-ground pool with pool house, and large deck for entertaining. Located just minutes to downtown Lancaster, major highways, the Conestoga River, Lancaster Country Club, restaurants and shopping. Schedule your private showing today!
Location
State PA
County Lancaster
Area East Lampeter Twp (10531)
Zoning RESIDENTIAL
Direction East
Rooms
Basement Daylight, Full, Garage Access, Heated, Improved, Interior Access, Outside Entrance, Sump Pump, Windows, Workshop, Other
Main Level Bedrooms 6
Interior
Interior Features Attic, Bar, Bathroom - Tub Shower, Bathroom - Walk-In Shower, Breakfast Area, Built-Ins, Butlers Pantry, Carpet, Cedar Closet(s), Ceiling Fan(s), Combination Dining/Living, Dining Area, Entry Level Bedroom, Floor Plan - Open, Kitchen - Eat-In, Kitchenette, Pantry, Primary Bath(s), Recessed Lighting, Sauna, Skylight(s), Solar Tube(s), Studio, Upgraded Countertops, Walk-in Closet(s), Wet/Dry Bar, Window Treatments, Other
Hot Water Natural Gas
Heating Forced Air
Cooling Central A/C
Flooring Ceramic Tile, Carpet
Fireplaces Number 2
Fireplaces Type Double Sided, Wood
Equipment Built-In Microwave, Built-In Range, Commercial Range, Cooktop, Dishwasher, Disposal, Dryer, Microwave, Range Hood, Refrigerator, Washer, Water Heater
Fireplace Y
Window Features Casement,Double Pane,Green House,Replacement,Screens,Skylights,Sliding,Storm
Appliance Built-In Microwave, Built-In Range, Commercial Range, Cooktop, Dishwasher, Disposal, Dryer, Microwave, Range Hood, Refrigerator, Washer, Water Heater
Heat Source Natural Gas
Laundry Main Floor, Lower Floor
Exterior
Exterior Feature Deck(s), Patio(s)
Parking Features Garage - Side Entry, Basement Garage, Built In, Garage Door Opener, Inside Access, Oversized
Garage Spaces 10.0
Fence Partially
Pool Domestic Water, Fenced, Filtered, In Ground, Vinyl, Other
Utilities Available Cable TV Available, Phone Available
Water Access N
View Garden/Lawn
Roof Type Architectural Shingle,Rubber
Accessibility 32\"+ wide Doors, Mobility Improvements, Ramp - Main Level
Porch Deck(s), Patio(s)
Attached Garage 5
Total Parking Spaces 10
Garage Y
Building
Lot Description Corner, Front Yard, Level, Partly Wooded, Poolside, Rear Yard, SideYard(s), Other
Story 1
Foundation Active Radon Mitigation, Block
Sewer Public Sewer
Water Public, Well
Architectural Style Mid-Century Modern, Ranch/Rambler
Level or Stories 1
Additional Building Above Grade, Below Grade
Structure Type Plaster Walls
New Construction N
Schools
Elementary Schools Fritz
Middle Schools Conestoga Valley
High Schools Conestoga Valley
School District Conestoga Valley
Others
Senior Community No
Tax ID 310-97016-0-0000
Ownership Fee Simple
SqFt Source Assessor
Acceptable Financing Cash, Conventional, FHA, VA
Listing Terms Cash, Conventional, FHA, VA
Financing Cash,Conventional,FHA,VA
Special Listing Condition Standard
Read Less
Want to know what your home might be worth? Contact us for a FREE valuation!

Our team is ready to help you sell your home for the highest possible price ASAP

Bought with Jeffrey D Bowman • Hometown Property Sales
GET MORE INFORMATION





