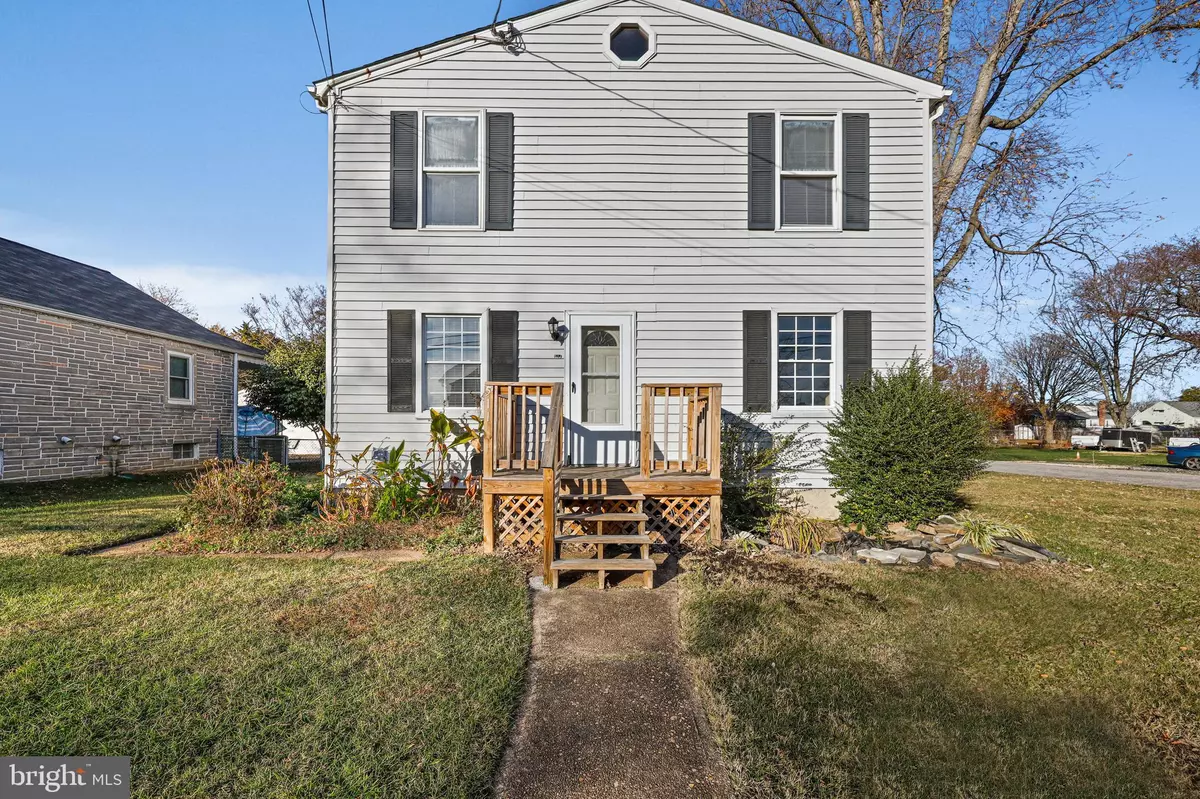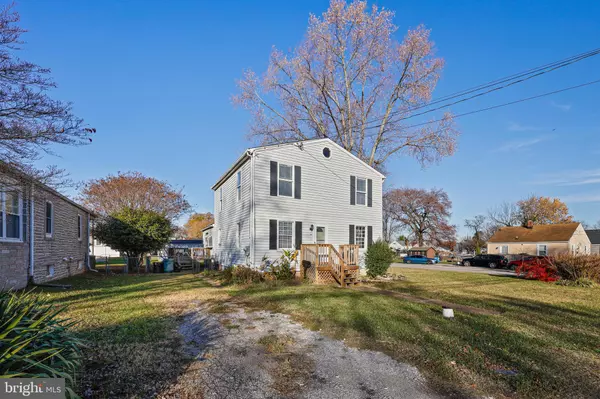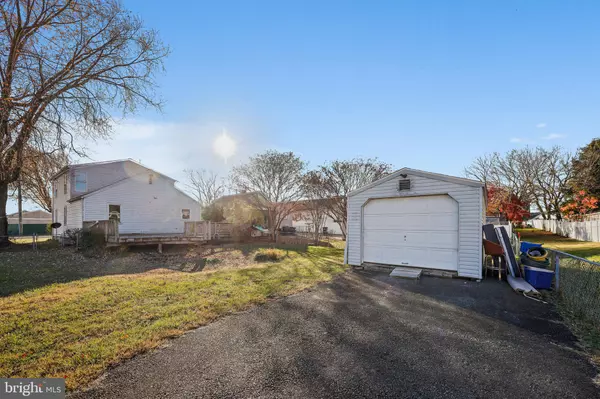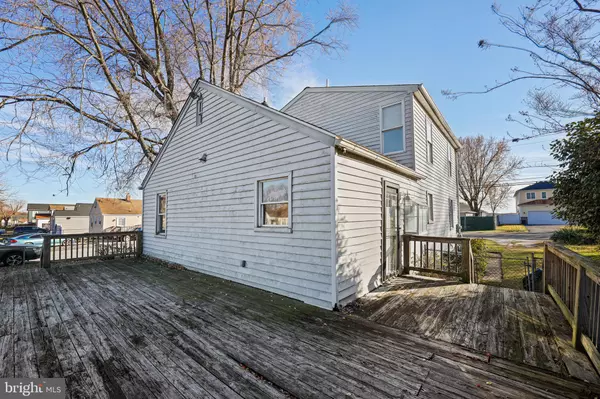$247,000
$219,900
12.3%For more information regarding the value of a property, please contact us for a free consultation.
511 RIVERSIDE DR Essex, MD 21221
4 Beds
2 Baths
1,794 SqFt
Key Details
Sold Price $247,000
Property Type Single Family Home
Sub Type Detached
Listing Status Sold
Purchase Type For Sale
Square Footage 1,794 sqft
Price per Sqft $137
Subdivision Essex
MLS Listing ID MDBC2113800
Sold Date 01/10/25
Style Colonial
Bedrooms 4
Full Baths 2
HOA Y/N N
Abv Grd Liv Area 1,794
Originating Board BRIGHT
Year Built 1941
Annual Tax Amount $2,489
Tax Year 2024
Lot Size 8,400 Sqft
Acres 0.19
Lot Dimensions 1.00 x
Property Description
Opportunity is knocking and you don't want to miss this one. Situated on a generous corner lot across from the Back River, offering partial water views and amazing sunsets. Grab some equity! After renovated value could easily reach $350,000 - $400,000 with a budget of $50,000 - $90,000 for improvements.
Location
State MD
County Baltimore
Zoning RESIDENTIAL
Rooms
Other Rooms Living Room, Dining Room, Primary Bedroom, Bedroom 2, Bedroom 3, Bedroom 4, Kitchen, Family Room
Main Level Bedrooms 2
Interior
Interior Features Ceiling Fan(s), Entry Level Bedroom, Floor Plan - Traditional, Formal/Separate Dining Room
Hot Water Natural Gas
Heating Forced Air, Heat Pump - Electric BackUp
Cooling Central A/C
Equipment Dishwasher, Dryer, Oven/Range - Gas, Refrigerator, Washer
Fireplace N
Appliance Dishwasher, Dryer, Oven/Range - Gas, Refrigerator, Washer
Heat Source Natural Gas Available
Exterior
Garage Spaces 3.0
Fence Rear
Utilities Available Natural Gas Available
Amenities Available None
Water Access N
View Bay, Water
Roof Type Asphalt
Street Surface Black Top
Accessibility None
Total Parking Spaces 3
Garage N
Building
Lot Description Corner
Story 2
Foundation Crawl Space
Sewer Public Sewer
Water Public
Architectural Style Colonial
Level or Stories 2
Additional Building Above Grade, Below Grade
New Construction N
Schools
Elementary Schools Sussex
Middle Schools Deep Creek
High Schools Chesapeake
School District Baltimore County Public Schools
Others
HOA Fee Include None
Senior Community No
Tax ID 04151523002310
Ownership Fee Simple
SqFt Source Assessor
Acceptable Financing Cash, Conventional, FHA 203(k)
Listing Terms Cash, Conventional, FHA 203(k)
Financing Cash,Conventional,FHA 203(k)
Special Listing Condition Standard, Probate Listing
Read Less
Want to know what your home might be worth? Contact us for a FREE valuation!

Our team is ready to help you sell your home for the highest possible price ASAP

Bought with Robert J Breeden • Berkshire Hathaway HomeServices Homesale Realty
GET MORE INFORMATION





