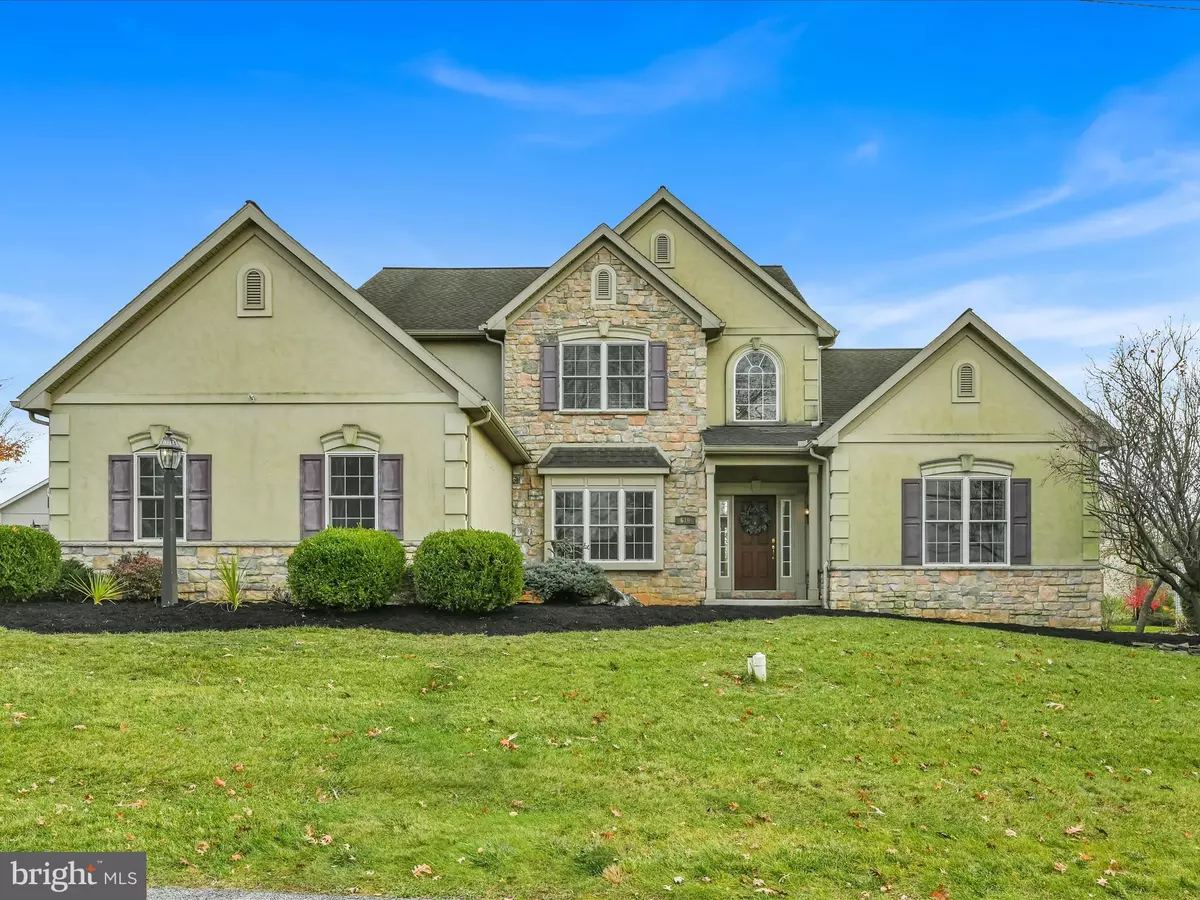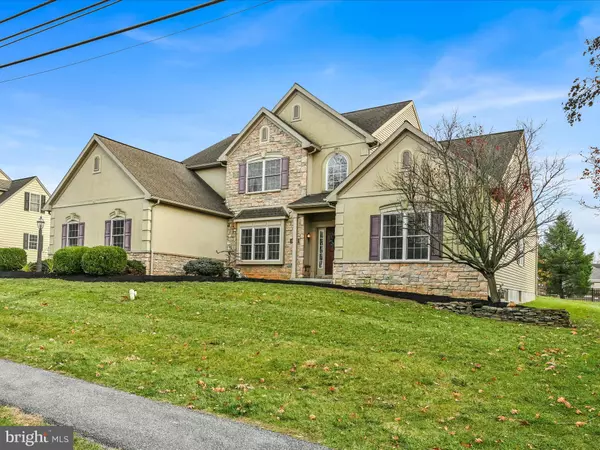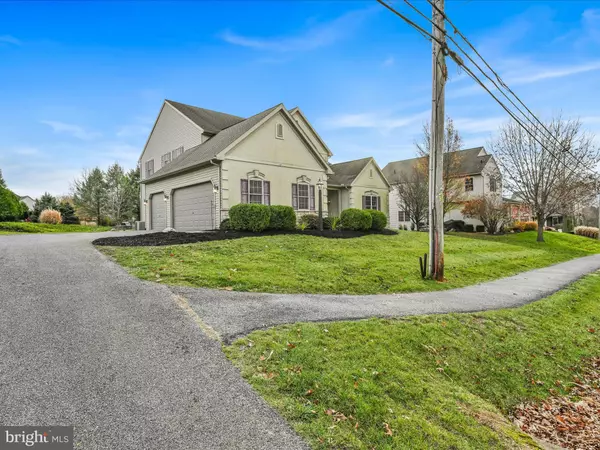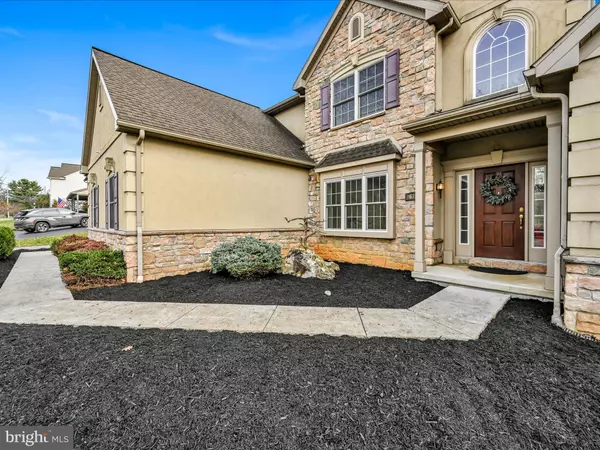$615,000
$599,900
2.5%For more information regarding the value of a property, please contact us for a free consultation.
610 W ORANGE ST Lititz, PA 17543
5 Beds
4 Baths
4,320 SqFt
Key Details
Sold Price $615,000
Property Type Single Family Home
Sub Type Detached
Listing Status Sold
Purchase Type For Sale
Square Footage 4,320 sqft
Price per Sqft $142
Subdivision Warwick Crest
MLS Listing ID PALA2061038
Sold Date 01/08/25
Style Colonial
Bedrooms 5
Full Baths 2
Half Baths 2
HOA Y/N N
Abv Grd Liv Area 2,820
Originating Board BRIGHT
Year Built 2007
Annual Tax Amount $7,058
Tax Year 2024
Lot Size 0.360 Acres
Acres 0.36
Property Description
Welcome to 610 West Orange Street! This AMAZING home is situated on a level lot within minutes of downtown Lititz, Lititz Springs Park, Warwick High School, and The Lititz reCenter! Constructed in 2007 by Landmark Homes, The Westbrooke model has so much to offer! As you enter the front door, you are greeted with gleaming hardwood floors, 9' ceilings, a first floor office, and a formal dining room with a tray ceiling and wainscoting. The open concept is highlighted with a soaring vaulted ceiling in the family room accented with a gas fireplace with a stone surround. The kitchen is a chefs dream offering tons of counter space, corian countertops, an oversized island, and a tile backsplash. The 1st floor mudroom creates plenty of space for doing laundry! The primary suite is conveniently located on the 1st floor and features a large walk-in closet, soaking tub, and standing shower. The second floor includes 3 nice size bedrooms and a full bathroom. Still looking for more space?! The finished basement is the perfect hangout which features a bar area, pool table room, and TV room! The basement also includes an oversized bedroom and 1/2 bathroom. A gas furnace and gas water heater make utility costs efficient, plus this home includes 3 separate zones for heating and cooling! Don't forget about the backyard which offers a HUGE paver patio with a granite top bar and plenty of room for outside furniture! The 3 car side-load garage is perfect for storing all of your vehicles and toys! This home comes with a 1 year home warranty for the Buyers peace of mind! What are you waiting for?! Schedule your showing today!
Location
State PA
County Lancaster
Area Warwick Twp (10560)
Zoning RESIDENTIAL
Rooms
Basement Fully Finished, Sump Pump, Windows
Main Level Bedrooms 1
Interior
Interior Features Bar, Bathroom - Soaking Tub, Bathroom - Walk-In Shower, Carpet, Ceiling Fan(s), Combination Kitchen/Living, Entry Level Bedroom, Floor Plan - Open, Formal/Separate Dining Room, Primary Bath(s), Wood Floors
Hot Water Natural Gas
Heating Forced Air, Zoned
Cooling Central A/C
Fireplaces Number 1
Fireplaces Type Stone
Equipment Built-In Microwave, Built-In Range, Dishwasher, Refrigerator, Washer, Dryer
Furnishings No
Fireplace Y
Appliance Built-In Microwave, Built-In Range, Dishwasher, Refrigerator, Washer, Dryer
Heat Source Natural Gas
Laundry Main Floor
Exterior
Parking Features Garage - Side Entry
Garage Spaces 3.0
Water Access N
Accessibility None
Attached Garage 3
Total Parking Spaces 3
Garage Y
Building
Story 2
Foundation Permanent
Sewer Public Sewer
Water Public
Architectural Style Colonial
Level or Stories 2
Additional Building Above Grade, Below Grade
Structure Type Dry Wall,Cathedral Ceilings,9'+ Ceilings
New Construction N
Schools
High Schools Warwick Senior
School District Warwick
Others
Senior Community No
Tax ID 600-37552-0-0000
Ownership Fee Simple
SqFt Source Assessor
Acceptable Financing Cash, Conventional
Horse Property N
Listing Terms Cash, Conventional
Financing Cash,Conventional
Special Listing Condition Standard
Read Less
Want to know what your home might be worth? Contact us for a FREE valuation!

Our team is ready to help you sell your home for the highest possible price ASAP

Bought with Jason S. Burkholder • Hometown Property Sales
GET MORE INFORMATION





