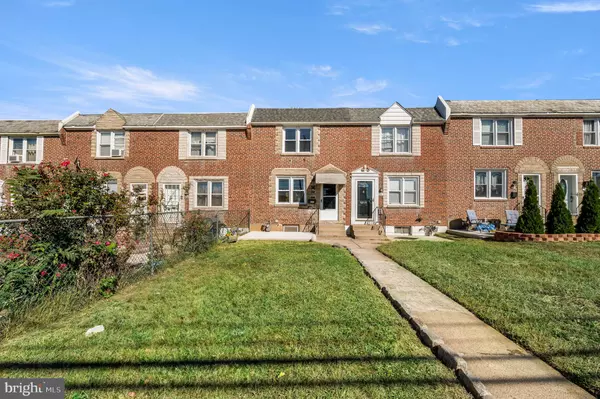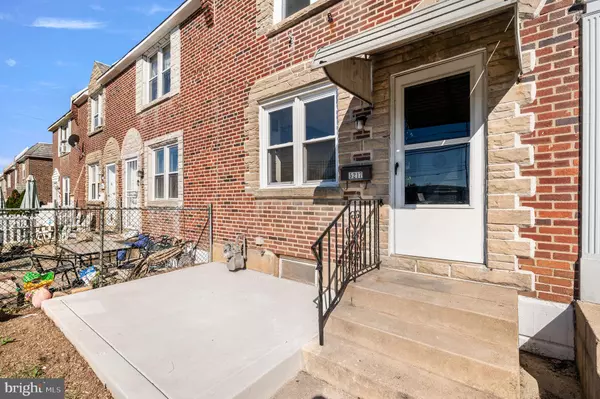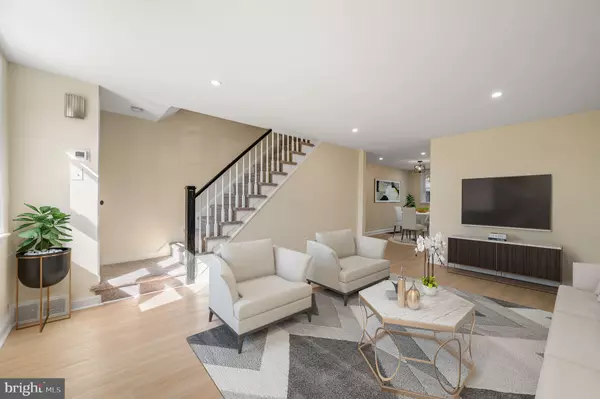$277,500
$264,900
4.8%For more information regarding the value of a property, please contact us for a free consultation.
5217 N SPRINGFIELD RD Clifton Heights, PA 19018
3 Beds
2 Baths
1,296 SqFt
Key Details
Sold Price $277,500
Property Type Townhouse
Sub Type Interior Row/Townhouse
Listing Status Sold
Purchase Type For Sale
Square Footage 1,296 sqft
Price per Sqft $214
Subdivision Westbrook Park
MLS Listing ID PADE2076296
Sold Date 01/07/25
Style Colonial
Bedrooms 3
Full Baths 2
HOA Y/N N
Abv Grd Liv Area 1,296
Originating Board BRIGHT
Year Built 1949
Annual Tax Amount $4,499
Tax Year 2023
Lot Size 2,614 Sqft
Acres 0.06
Lot Dimensions 16.00 x 174.00
Property Sub-Type Interior Row/Townhouse
Property Description
Welcome to 5217 N. Springfield Road, a thoroughly updated townhome in the desirable area of Westbrook Park!
This newly renovated 3 bed, 2 full bath townhome combines modern updates with the charm of a classic townhome. As you enter the home, you'll notice the attention to detail throughout, starting with recently installed windows and interior doors. The first floor is fitted with recessed lights, fresh paint throughout and new vinyl flooring, offering a clean appearance and the benefit of easy upkeep.
The heart of the home is the completely remodeled kitchen. It's equipped with sleek, brand-new stainless steel appliances, beautiful butcher block countertops, and fresh white cabinetry. A partially finished basement adds a versatile living area complete with a full bath. Plenty of room for storage in the garage as well. In addition to the newly updated front patio, there is a spacious backyard offering many options for entertaining, gardening, or play.
Upstairs, you'll find three generously sized bedrooms, each featuring new carpet (Sept 2024), and adequate closet space.
Other new updates include New HVAC (Sept 2024) and roof shingles (Sept 2024). Roof was silver coated in 2021 by previous owner.
This home is conveniently located near public transportation, parks, Westbrook Park Elementary school, and local shops.
Don't miss out on this move-in-ready gem in Westbrook Park! Schedule a showing today!
PROFESSIONAL PHOTOS WILL BE UPLOADED!
Location
State PA
County Delaware
Area Upper Darby Twp (10416)
Zoning RESIDENTIAL
Rooms
Basement Partially Finished
Main Level Bedrooms 3
Interior
Interior Features Bathroom - Tub Shower, Carpet, Ceiling Fan(s), Bathroom - Stall Shower, Recessed Lighting
Hot Water Natural Gas
Heating Hot Water
Cooling Central A/C
Flooring Carpet, Vinyl
Equipment Built-In Microwave, Dishwasher, Refrigerator, Oven/Range - Gas, Stainless Steel Appliances, Water Heater
Fireplace N
Appliance Built-In Microwave, Dishwasher, Refrigerator, Oven/Range - Gas, Stainless Steel Appliances, Water Heater
Heat Source Natural Gas
Exterior
Water Access N
Roof Type Flat
Accessibility None
Garage N
Building
Story 2
Foundation Block
Sewer Public Sewer
Water Public
Architectural Style Colonial
Level or Stories 2
Additional Building Above Grade, Below Grade
New Construction N
Schools
Elementary Schools Westbrook Park
Middle Schools Drexel Hill
High Schools Upper Darby Senior
School District Upper Darby
Others
Senior Community No
Tax ID 16-13-03154-00
Ownership Fee Simple
SqFt Source Assessor
Acceptable Financing Cash, Conventional, FHA, VA
Listing Terms Cash, Conventional, FHA, VA
Financing Cash,Conventional,FHA,VA
Special Listing Condition Standard
Read Less
Want to know what your home might be worth? Contact us for a FREE valuation!

Our team is ready to help you sell your home for the highest possible price ASAP

Bought with Gina Cavallaro Cora • EXP Realty, LLC
GET MORE INFORMATION





