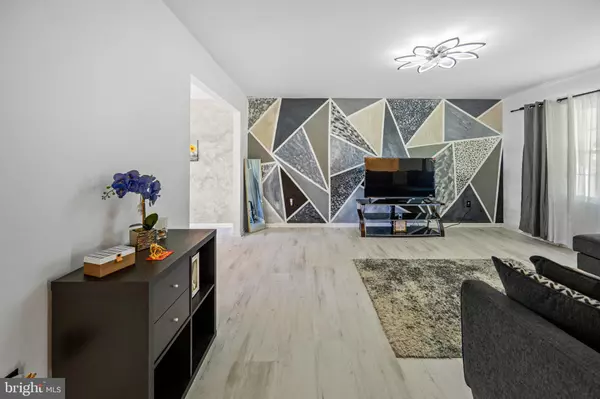$375,000
$349,900
7.2%For more information regarding the value of a property, please contact us for a free consultation.
3 MUSKET LN Pennsville, NJ 08070
4 Beds
3 Baths
1,960 SqFt
Key Details
Sold Price $375,000
Property Type Single Family Home
Sub Type Detached
Listing Status Sold
Purchase Type For Sale
Square Footage 1,960 sqft
Price per Sqft $191
Subdivision None Available
MLS Listing ID NJSA2012536
Sold Date 12/13/24
Style Bi-level
Bedrooms 4
Full Baths 2
Half Baths 1
HOA Y/N N
Abv Grd Liv Area 1,960
Originating Board BRIGHT
Year Built 1963
Annual Tax Amount $8,736
Tax Year 2023
Lot Size 0.330 Acres
Acres 0.33
Lot Dimensions 102.00 x 0.00
Property Sub-Type Detached
Property Description
Welcome to this fabulous 4-bedroom, 3-bathroom bi-level single-family home nestled on a picturesque tree-lined street. As you step inside, a bright foyer greets you, leading to the main level where you'll find a well-equipped kitchen, a dining area, and a cozy living room. This floor also features two bedrooms, along with a primary bedroom that includes a private, modern ensuite bathroom. On the ground level, an additional bedroom awaits, along with a convenient laundry room and a spacious recreation room with a fireplace, offering direct access to the backyard—perfect for entertaining and family gatherings.
Location
State NJ
County Salem
Area Pennsville Twp (21709)
Zoning 02
Rooms
Main Level Bedrooms 3
Interior
Interior Features Attic/House Fan, Built-Ins, Combination Dining/Living, Combination Kitchen/Dining, Dining Area, Floor Plan - Open, Water Treat System, Wood Floors
Hot Water Natural Gas
Cooling Central A/C
Equipment Built-In Range, Dishwasher, Dryer - Gas, Oven/Range - Gas, Refrigerator, Washer, Water Conditioner - Rented
Fireplace N
Appliance Built-In Range, Dishwasher, Dryer - Gas, Oven/Range - Gas, Refrigerator, Washer, Water Conditioner - Rented
Heat Source Natural Gas
Laundry Dryer In Unit, Washer In Unit
Exterior
Parking Features Inside Access, Oversized
Garage Spaces 2.0
Water Access N
Accessibility 2+ Access Exits
Attached Garage 2
Total Parking Spaces 2
Garage Y
Building
Story 2
Foundation Block, Concrete Perimeter
Sewer Public Sewer
Water Public
Architectural Style Bi-level
Level or Stories 2
Additional Building Above Grade, Below Grade
New Construction N
Schools
Elementary Schools Valley Park E.S.
Middle Schools Pennsville M.S.
High Schools Pennsville Memorial H.S.
School District Pennsville Township Public Schools
Others
Senior Community No
Tax ID 09-03904-00015
Ownership Fee Simple
SqFt Source Assessor
Security Features Fire Detection System,Motion Detectors
Acceptable Financing FHA, Conventional, Cash, VA
Listing Terms FHA, Conventional, Cash, VA
Financing FHA,Conventional,Cash,VA
Special Listing Condition Standard
Read Less
Want to know what your home might be worth? Contact us for a FREE valuation!

Our team is ready to help you sell your home for the highest possible price ASAP

Bought with Lidia E Leon • Pino Agency
GET MORE INFORMATION





