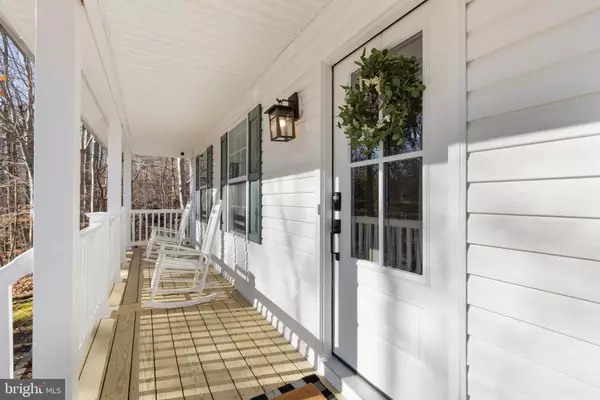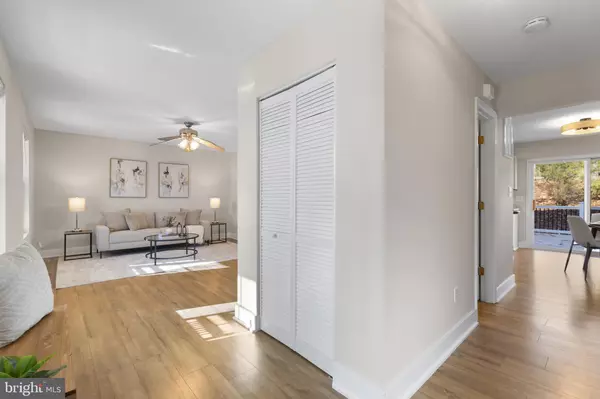$403,500
$385,000
4.8%For more information regarding the value of a property, please contact us for a free consultation.
4460 WOODVIEW LN Prince Frederick, MD 20678
3 Beds
3 Baths
1,568 SqFt
Key Details
Sold Price $403,500
Property Type Single Family Home
Sub Type Detached
Listing Status Sold
Purchase Type For Sale
Square Footage 1,568 sqft
Price per Sqft $257
Subdivision Dares Beach
MLS Listing ID MDCA2018980
Sold Date 01/03/25
Style Colonial
Bedrooms 3
Full Baths 2
Half Baths 1
HOA Y/N N
Abv Grd Liv Area 1,568
Originating Board BRIGHT
Year Built 1996
Annual Tax Amount $3,055
Tax Year 2024
Lot Size 0.301 Acres
Acres 0.3
Property Sub-Type Detached
Property Description
ACCEPTING BACKUPS!
Welcome to this beautifully maintained and updated colonial located in the water-oriented community of Dares Beach. Take a short walk and enjoy the community beach and boat ramp! This home spans 1,568 square feet and features 3 spacious bedrooms, including a master suite with an attached bathroom, and 2.5 baths. Greet your guests from the spacious front porch and entertain them on the new rear deck or patio area, both recent additions that enhance the home's appeal. The eat-in kitchen with its custom island, stainless appliances, and updated countertops provides the perfect spot for morning coffee, while the separate dining room allows for formal meals and entertaining guests. Gorgeous luxury vinyl floors on main floor and real hardwood floors upstairs. Freshly painted throughout and move-in ready with many updates done within the last 0-5 years! This home perfectly blends convenience with the tranquil lifestyle of a water-oriented community.
Location
State MD
County Calvert
Zoning RUR
Rooms
Other Rooms Living Room, Dining Room, Kitchen, Laundry
Interior
Interior Features Attic, Bathroom - Tub Shower, Breakfast Area, Ceiling Fan(s), Dining Area, Formal/Separate Dining Room, Kitchen - Eat-In, Kitchen - Island, Kitchen - Table Space, Pantry, Wood Floors
Hot Water Electric
Heating Heat Pump(s)
Cooling Ceiling Fan(s), Heat Pump(s)
Flooring Hardwood, Luxury Vinyl Plank
Equipment Built-In Microwave, Dishwasher, Dual Flush Toilets, Exhaust Fan, Oven - Self Cleaning, Oven/Range - Electric, Refrigerator, Stainless Steel Appliances, Washer/Dryer Hookups Only, Water Heater
Furnishings No
Fireplace N
Window Features Double Pane,Screens,Vinyl Clad
Appliance Built-In Microwave, Dishwasher, Dual Flush Toilets, Exhaust Fan, Oven - Self Cleaning, Oven/Range - Electric, Refrigerator, Stainless Steel Appliances, Washer/Dryer Hookups Only, Water Heater
Heat Source Electric
Laundry Hookup, Main Floor
Exterior
Exterior Feature Deck(s), Patio(s), Porch(es)
Garage Spaces 8.0
Fence Partially, Privacy, Rear, Wood
Utilities Available Cable TV
Water Access Y
Water Access Desc Swimming Allowed,Private Access,Fishing Allowed
Roof Type Asphalt
Street Surface Gravel
Accessibility None
Porch Deck(s), Patio(s), Porch(es)
Road Frontage Road Maintenance Agreement
Total Parking Spaces 8
Garage N
Building
Lot Description Backs to Trees, Landscaping
Story 2
Foundation Block, Crawl Space
Sewer Private Septic Tank
Water Well
Architectural Style Colonial
Level or Stories 2
Additional Building Above Grade, Below Grade
Structure Type Dry Wall
New Construction N
Schools
Elementary Schools Calvert
Middle Schools Plum Point
High Schools Huntingtown
School District Calvert County Public Schools
Others
Pets Allowed Y
Senior Community No
Tax ID 0502027852
Ownership Fee Simple
SqFt Source Assessor
Acceptable Financing Cash, Conventional, FHA, USDA, VA
Horse Property N
Listing Terms Cash, Conventional, FHA, USDA, VA
Financing Cash,Conventional,FHA,USDA,VA
Special Listing Condition Standard
Pets Allowed No Pet Restrictions
Read Less
Want to know what your home might be worth? Contact us for a FREE valuation!

Our team is ready to help you sell your home for the highest possible price ASAP

Bought with Neil Smith • Blackwell Real Estate, LLC
GET MORE INFORMATION





