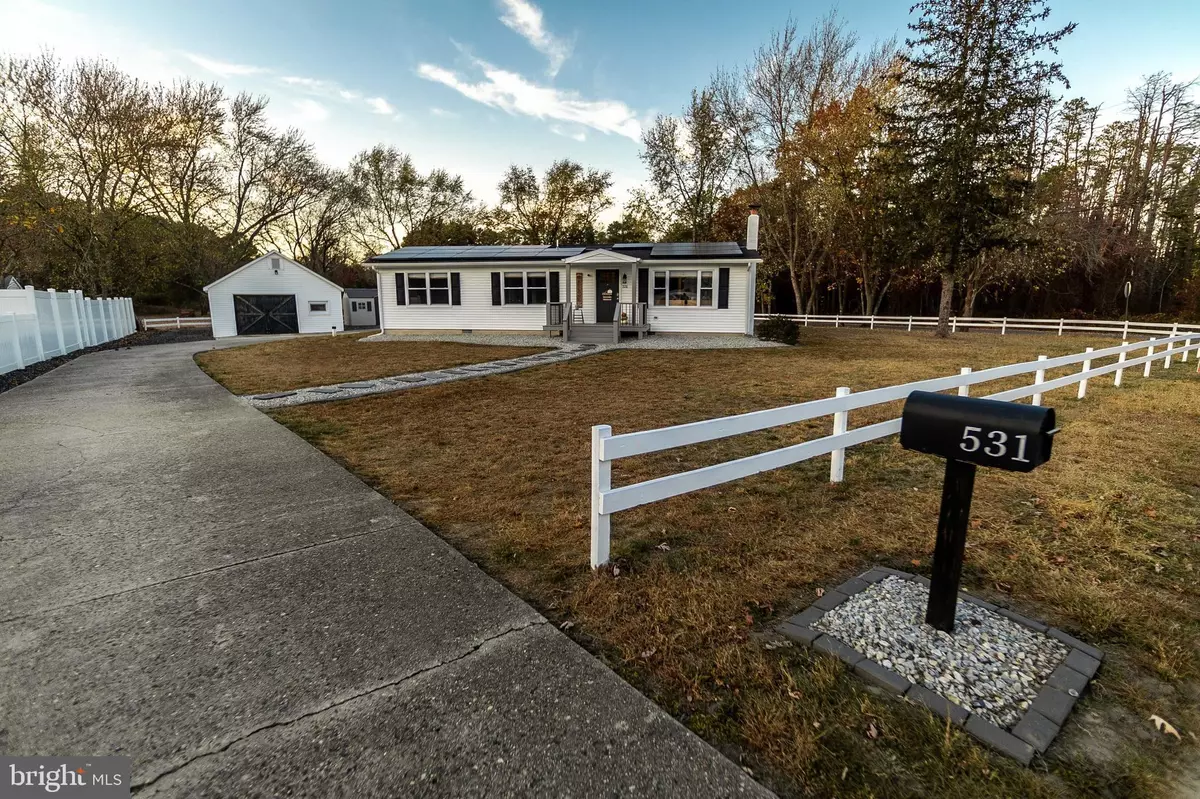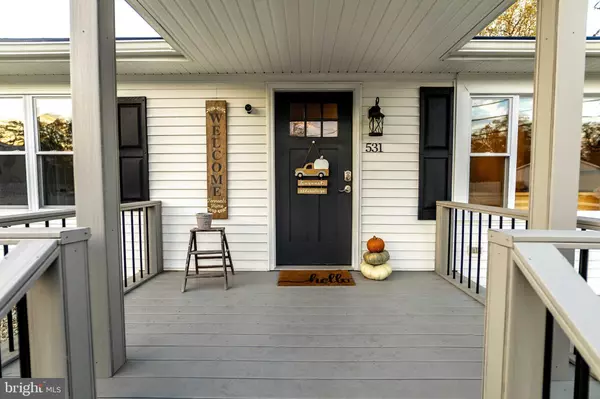$368,000
$368,000
For more information regarding the value of a property, please contact us for a free consultation.
531 S COUNTY BLVD Egg Harbor City, NJ 08215
3 Beds
2 Baths
1,440 SqFt
Key Details
Sold Price $368,000
Property Type Single Family Home
Sub Type Detached
Listing Status Sold
Purchase Type For Sale
Square Footage 1,440 sqft
Price per Sqft $255
Subdivision None Available
MLS Listing ID NJAC2014950
Sold Date 12/31/24
Style Ranch/Rambler
Bedrooms 3
Full Baths 2
HOA Y/N N
Abv Grd Liv Area 1,440
Originating Board BRIGHT
Year Built 1981
Annual Tax Amount $6,705
Tax Year 2023
Lot Size 0.360 Acres
Acres 0.36
Lot Dimensions 0.00 x 0.00
Property Sub-Type Detached
Property Description
Welcome to 531 S County Blvd located in Galloway Township. I believe your home search will end here. This home offers so many great features, making for that comfortable and modern home you have been searching for. These features include but are in no way limited to the things discussed here. Some key exterior features will include a corner lot, with corral fencing in the front and a beautiful paver patio in the back. There are two driveways, one on either end of the property, which offers plenty of parking on the lot. There is a DETACHED GARAGE (currently used as a gym). It is an oversized, single-car garage, with block construction that has insulation and a mini split for climate control. There are two barn door style doors for access and offers a wide berth when needed. Inside the home, there is a wonderful, open feel, as the ceilings have been pushed up in the kitchen, living room and family room. These ceilings are accented with exposed beams. The kitchen is simply gorgeous!! There are 36" cabinets, GRANITE COUNTER TOP with counter extensions (great for additional seating or food prep) subway tile backsplash as well as the coveted STAINLESS STEEL APPLIANCE PACKAGE. There is a back addition that offers you flexibility of use. This very spacious room is currently used as a dining room, with enough room to seat a small country. Other uses may include a sunroom, living room/den or even home office. There is laminate flooring throughout the main part of the home. The bedrooms are carpeted. The bathrooms are also upgraded. Other features include wood accent walls, custom-built barn-style closet doors, pendant lighting plus a few more items that you need to come and discover. The home is serviced by your own INCOME PRODUCING Photovoltaic system. This system produces plenty of power to electrify the home as well as the garage. (new owner to receive credits, and assume payments). The home offers the space and the condition you have been looking for, along with the security of your own power generation. The property is USDA eligible. And lastly, the property is within walking distance to the New Jersey Transit Light rail commuter train, that runs from Atlantic City and allows you to commute into center city Philadelphia.
Location
State NJ
County Atlantic
Area Galloway Twp (20111)
Zoning TR
Rooms
Other Rooms Living Room, Bedroom 2, Bedroom 3, Kitchen, Family Room, Bedroom 1
Main Level Bedrooms 3
Interior
Interior Features Bathroom - Tub Shower, Bathroom - Stall Shower, Attic, Breakfast Area, Carpet, Built-Ins, Ceiling Fan(s), Combination Kitchen/Living, Exposed Beams, Family Room Off Kitchen, Floor Plan - Traditional, Floor Plan - Open, Kitchen - Eat-In, Kitchen - Island, Kitchen - Table Space, Upgraded Countertops, Other
Hot Water Electric
Heating Forced Air
Cooling Central A/C
Flooring Carpet, Laminated
Equipment Built-In Range, Built-In Microwave, Dishwasher, Dryer, Refrigerator, Stainless Steel Appliances, Washer, Washer/Dryer Stacked
Furnishings No
Fireplace N
Window Features Replacement
Appliance Built-In Range, Built-In Microwave, Dishwasher, Dryer, Refrigerator, Stainless Steel Appliances, Washer, Washer/Dryer Stacked
Heat Source Natural Gas
Laundry Dryer In Unit, Main Floor, Washer In Unit
Exterior
Exterior Feature Patio(s), Deck(s)
Parking Features Garage - Front Entry
Garage Spaces 3.0
Fence Other
Utilities Available Above Ground, Other
Water Access N
Roof Type Asphalt,Shingle
Street Surface Black Top
Accessibility None
Porch Patio(s), Deck(s)
Road Frontage Boro/Township
Total Parking Spaces 3
Garage Y
Building
Lot Description Corner, Cleared, Front Yard, Open, Rear Yard, SideYard(s), Other
Story 1
Foundation Crawl Space
Sewer Public Sewer
Water Well
Architectural Style Ranch/Rambler
Level or Stories 1
Additional Building Above Grade, Below Grade
Structure Type Dry Wall,High,Vaulted Ceilings
New Construction N
Schools
School District Greater Egg Harbor Region Schools
Others
Senior Community No
Tax ID 11-00079-00004
Ownership Fee Simple
SqFt Source Assessor
Acceptable Financing Cash, Conventional, FHA, VA, USDA
Horse Property N
Listing Terms Cash, Conventional, FHA, VA, USDA
Financing Cash,Conventional,FHA,VA,USDA
Special Listing Condition Standard
Read Less
Want to know what your home might be worth? Contact us for a FREE valuation!

Our team is ready to help you sell your home for the highest possible price ASAP

Bought with Jymal Cruse • Keller Williams Realty - Moorestown
GET MORE INFORMATION





