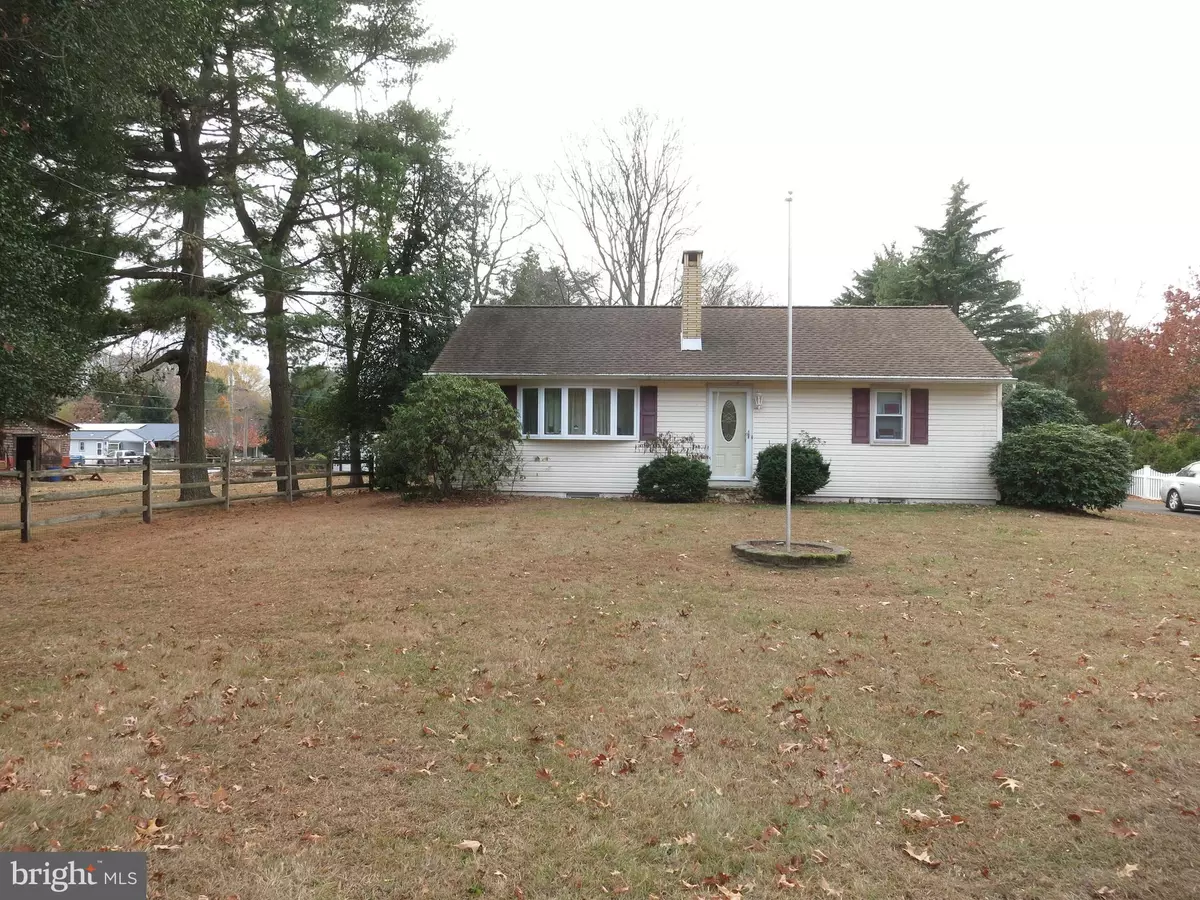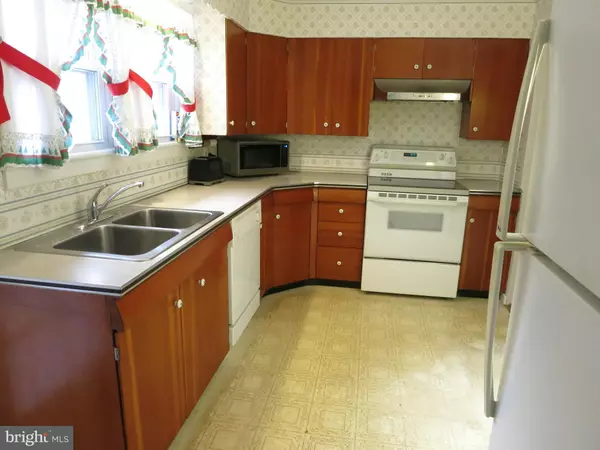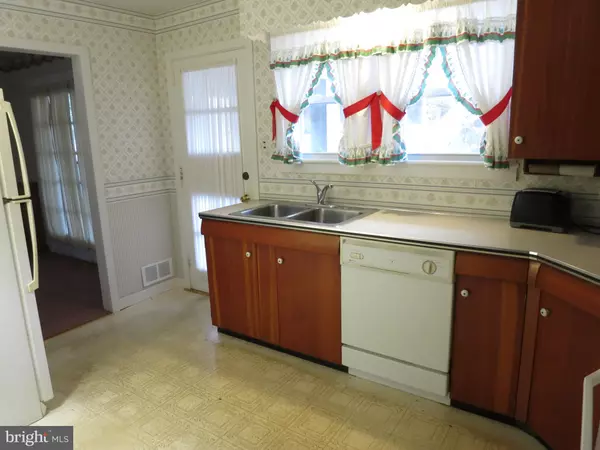$250,000
$239,900
4.2%For more information regarding the value of a property, please contact us for a free consultation.
218 W RAILROAD AVE Blackwood, NJ 08012
2 Beds
1 Bath
1,635 SqFt
Key Details
Sold Price $250,000
Property Type Single Family Home
Sub Type Detached
Listing Status Sold
Purchase Type For Sale
Square Footage 1,635 sqft
Price per Sqft $152
Subdivision Blackwood Estates
MLS Listing ID NJCD2080126
Sold Date 12/31/24
Style Ranch/Rambler
Bedrooms 2
Full Baths 1
HOA Y/N N
Abv Grd Liv Area 960
Originating Board BRIGHT
Year Built 1950
Annual Tax Amount $6,926
Tax Year 2023
Lot Size 0.429 Acres
Acres 0.43
Lot Dimensions 100.00 x 187.10
Property Description
Lovingly owned 2 BR, 1 BA rancher is ready for a new owner. Located on a quiet street where a railroad once ran directly across from the home was converted to a pleasing view of a wooded jogging path. The property offers .43 acres including an endless driveway, 1-1/2 car garage, two sheds (one with electric), fenced yard, brick patio and built-in planter along the patio. Our charming home features hardwood flooring throughout (under carpet), tons of closet/storage options in both bedrooms, as well as in the partially finished basement. You'll find beautiful knotty pine crafted cabinets in the Living/Dining rooms and a cozy wood burning fireplace in the Living Room. French doors in the Dining Room lead to a Sun Room where you can enjoy relaxing and taking in your amazing property. Travel down to the partially finished basement where you'll find a second wood burning fireplace insert. The unfinished portion of the basement houses the washer, dryer and mechanicals, including a central vacuum system (although it will require hooking the hose back up!). Doors open to stairs that lead to a Bilko exterior door for handy access to outside from the basement. The home is idea for investors looking to rehab, add on, or builders looking to take advantage of the serene location to build a new home. Please note: Property is being conveyed in it's as-is condition. Seller will make no repairs. Buyer inspections are for information only and are responsible to secure the Gloucester Twp Certificate of Occupancy.
Location
State NJ
County Camden
Area Gloucester Twp (20415)
Zoning RESIDENTIAL
Rooms
Basement Fully Finished
Main Level Bedrooms 2
Interior
Interior Features Attic, Bathroom - Tub Shower, Built-Ins, Carpet, Cedar Closet(s), Ceiling Fan(s), Central Vacuum, Combination Dining/Living, Entry Level Bedroom, Kitchen - Galley, Window Treatments, Wood Floors
Hot Water Natural Gas
Heating Forced Air
Cooling Central A/C
Flooring Fully Carpeted, Hardwood
Fireplaces Number 2
Fireplaces Type Brick, Insert, Wood
Equipment Central Vacuum, Built-In Range, Dishwasher, Dryer, Oven/Range - Electric, Refrigerator, Washer, Water Heater
Fireplace Y
Appliance Central Vacuum, Built-In Range, Dishwasher, Dryer, Oven/Range - Electric, Refrigerator, Washer, Water Heater
Heat Source Natural Gas
Laundry Basement
Exterior
Exterior Feature Patio(s), Brick
Garage Spaces 6.0
Fence Cyclone, Fully
Water Access N
View Trees/Woods
Roof Type Shingle
Accessibility None
Porch Patio(s), Brick
Total Parking Spaces 6
Garage N
Building
Story 1
Foundation Block
Sewer Public Sewer
Water Public
Architectural Style Ranch/Rambler
Level or Stories 1
Additional Building Above Grade, Below Grade
New Construction N
Schools
School District Gloucester Township Public Schools
Others
Senior Community No
Tax ID 15-11603-00007
Ownership Fee Simple
SqFt Source Assessor
Acceptable Financing Cash, Conventional, FHA, FHA 203(k), VA
Listing Terms Cash, Conventional, FHA, FHA 203(k), VA
Financing Cash,Conventional,FHA,FHA 203(k),VA
Special Listing Condition Probate Listing
Read Less
Want to know what your home might be worth? Contact us for a FREE valuation!

Our team is ready to help you sell your home for the highest possible price ASAP

Bought with Ellen M Conti • BHHS Fox & Roach - Haddonfield
GET MORE INFORMATION





