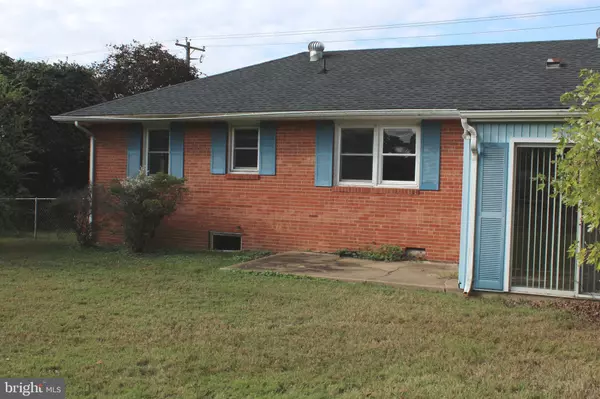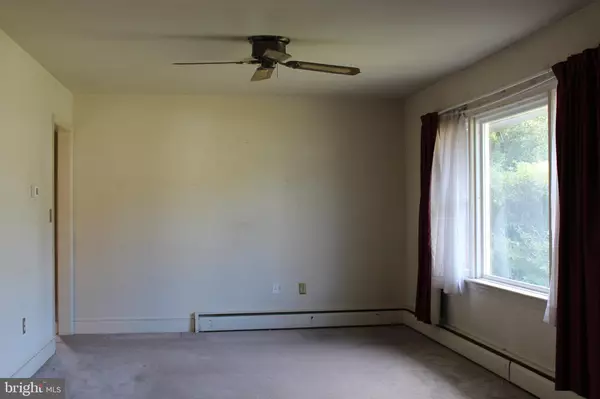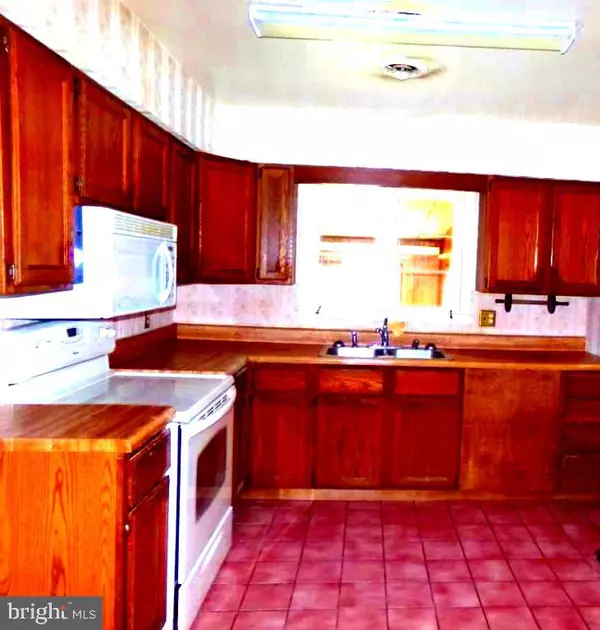$212,000
$209,900
1.0%For more information regarding the value of a property, please contact us for a free consultation.
111 ELM ST Chestertown, MD 21620
3 Beds
1 Bath
1,275 SqFt
Key Details
Sold Price $212,000
Property Type Single Family Home
Sub Type Detached
Listing Status Sold
Purchase Type For Sale
Square Footage 1,275 sqft
Price per Sqft $166
Subdivision College Heights
MLS Listing ID MDKE2004538
Sold Date 12/30/24
Style Ranch/Rambler
Bedrooms 3
Full Baths 1
HOA Y/N N
Abv Grd Liv Area 1,275
Originating Board BRIGHT
Year Built 1959
Annual Tax Amount $2,628
Tax Year 2024
Lot Size 0.258 Acres
Acres 0.26
Property Sub-Type Detached
Property Description
Great opportunity to own in the College Heights subdivision across from Washington College. A few improvements would make this rancher a cozy home. One level living offers a living room, kitchen, 3 bedrooms and 1 bathroom. 2 enclosed porches present additional living space for an office, family room or game room. The exterior is brick with a newer roof. The home is situated on a large, level lot, partially fenced. A $175 fee will be charged to the buyers agent at settlement. Escrow money should be 1% of the sale price or a minimum of $2,000. All offers are to be submitted online directly to prop offers. Lock box is located on the side door. Please make sure the home is locked when leaving.
Location
State MD
County Kent
Zoning R-2
Rooms
Main Level Bedrooms 3
Interior
Interior Features Carpet, Dining Area, Kitchen - Table Space, Family Room Off Kitchen
Hot Water Other
Heating Heat Pump(s)
Cooling Central A/C
Equipment Built-In Microwave, Dryer, Oven/Range - Electric, Washer
Fireplace N
Appliance Built-In Microwave, Dryer, Oven/Range - Electric, Washer
Heat Source Other
Exterior
Fence Chain Link, Partially
Water Access N
View Street
Accessibility None
Garage N
Building
Lot Description Front Yard, Level, Rear Yard
Story 1
Foundation Crawl Space
Sewer Public Sewer
Water Public
Architectural Style Ranch/Rambler
Level or Stories 1
Additional Building Above Grade, Below Grade
New Construction N
Schools
School District Kent County Public Schools
Others
Senior Community No
Tax ID 1504005317
Ownership Fee Simple
SqFt Source Assessor
Acceptable Financing Conventional, FHA, USDA, VA, Other
Listing Terms Conventional, FHA, USDA, VA, Other
Financing Conventional,FHA,USDA,VA,Other
Special Listing Condition REO (Real Estate Owned)
Read Less
Want to know what your home might be worth? Contact us for a FREE valuation!

Our team is ready to help you sell your home for the highest possible price ASAP

Bought with John T Carroll • Village Real Estate Company LLC
GET MORE INFORMATION





