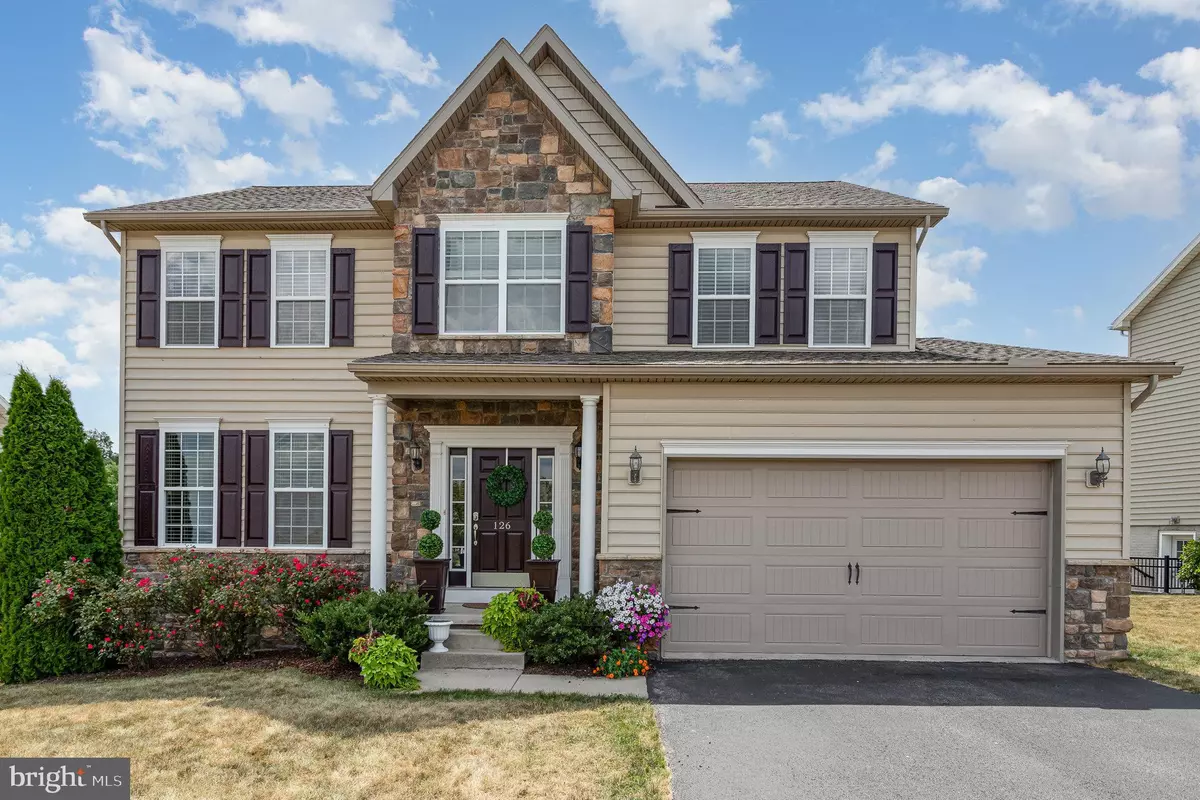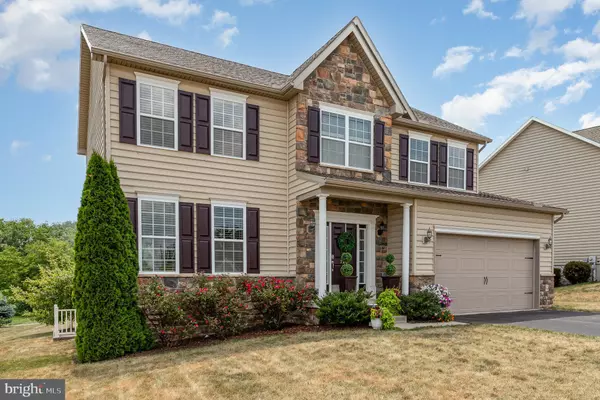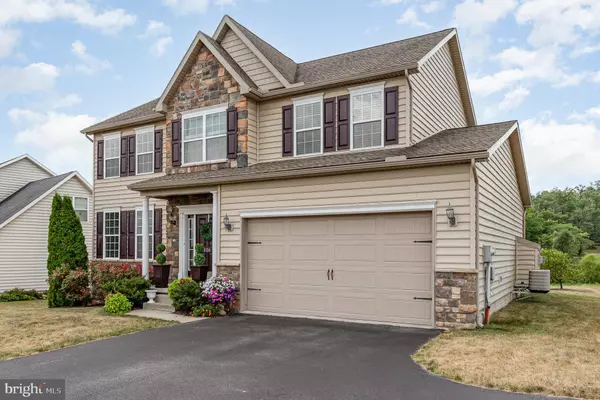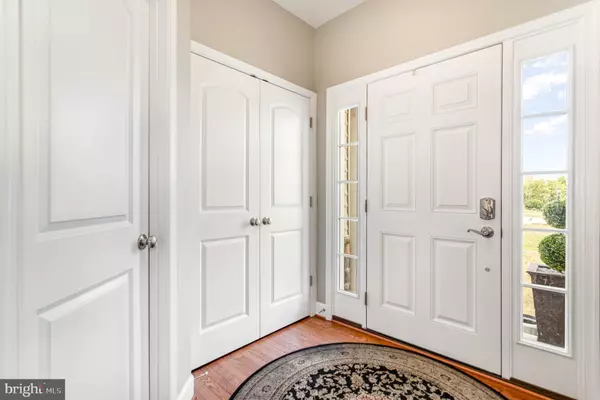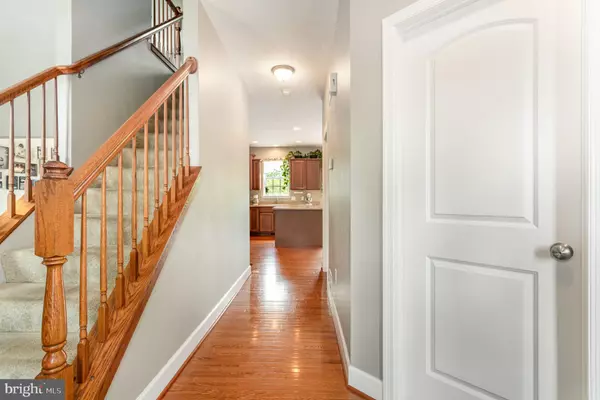$435,000
$440,000
1.1%For more information regarding the value of a property, please contact us for a free consultation.
126 FAIRPLAY RD Gettysburg, PA 17325
4 Beds
3 Baths
2,225 SqFt
Key Details
Sold Price $435,000
Property Type Single Family Home
Sub Type Detached
Listing Status Sold
Purchase Type For Sale
Square Footage 2,225 sqft
Price per Sqft $195
Subdivision Cumberland Village
MLS Listing ID PAAD2013766
Sold Date 12/24/24
Style Colonial
Bedrooms 4
Full Baths 2
Half Baths 1
HOA Fees $20/ann
HOA Y/N Y
Abv Grd Liv Area 2,225
Originating Board BRIGHT
Year Built 2013
Annual Tax Amount $6,112
Tax Year 2024
Lot Size 0.340 Acres
Acres 0.34
Property Description
Spacious 4 bedroom, 2.5 bath Colonial situated on a premium lot in The Lands at Cumberland Village. This move-in-ready home features an open and inviting floor plan, 9 ft. ceilings on the main floor, natural light throughout, separate living and dining room spaces, an eat-in kitchen with a center island and pantry, a spacious family room with a gorgeous stone fireplace and wood mantel, main floor laundry, and so much more! The second floor features a generously sized primary suite with a large walk-in closet and an ensuite bathroom that boasts double sinks, walk-in shower, and a large soaking tub. The second floor also features three additional bedrooms and a full bathroom. The unfinished lower-level features walkout stairs and offers endless possibilities to add even more living space down the road. Outdoors features a rear deck and open yard ready for outdoor enjoyment and entertaining. The land behind the home is owned and maintained by the HOA offering an even larger feel to the private backyard. Gettysburg Area Schools and conveniently located close to shopping, dining, the battlefield, the Gettysburg Y, golf courses, and just a few miles from historic downtown Gettysburg. Contact to schedule your private tour today and you could be calling this house your home in no time!
Location
State PA
County Adams
Area Cumberland Twp (14309)
Zoning RESIDENTIAL
Rooms
Other Rooms Living Room, Dining Room, Primary Bedroom, Bedroom 2, Bedroom 3, Bedroom 4, Kitchen, Family Room, Foyer, Laundry, Bathroom 2, Primary Bathroom, Half Bath
Basement Partial, Sump Pump, Walkout Stairs, Space For Rooms
Interior
Interior Features Ceiling Fan(s), Crown Moldings, Family Room Off Kitchen, Floor Plan - Open, Formal/Separate Dining Room, Kitchen - Eat-In, Kitchen - Island, Pantry, Primary Bath(s), Recessed Lighting, Bathroom - Soaking Tub, Bathroom - Tub Shower, Walk-in Closet(s), Wood Floors
Hot Water Electric
Heating Forced Air
Cooling Central A/C
Flooring Hardwood, Ceramic Tile, Carpet
Fireplaces Number 1
Fireplaces Type Gas/Propane, Mantel(s), Stone
Equipment Oven/Range - Electric, Stainless Steel Appliances
Fireplace Y
Appliance Oven/Range - Electric, Stainless Steel Appliances
Heat Source Natural Gas
Laundry Main Floor
Exterior
Exterior Feature Porch(es), Deck(s)
Parking Features Garage - Front Entry, Garage Door Opener
Garage Spaces 2.0
Water Access N
Roof Type Architectural Shingle
Accessibility None
Porch Porch(es), Deck(s)
Attached Garage 2
Total Parking Spaces 2
Garage Y
Building
Lot Description Cleared, Landscaping, Open
Story 2
Foundation Crawl Space, Concrete Perimeter
Sewer Public Sewer
Water Public
Architectural Style Colonial
Level or Stories 2
Additional Building Above Grade, Below Grade
Structure Type 9'+ Ceilings
New Construction N
Schools
Middle Schools Gettysburg Area
High Schools Gettysburg Area
School District Gettysburg Area
Others
Pets Allowed Y
HOA Fee Include Common Area Maintenance
Senior Community No
Tax ID 09E13-0508---000
Ownership Fee Simple
SqFt Source Assessor
Acceptable Financing Cash, Conventional, FHA, VA
Listing Terms Cash, Conventional, FHA, VA
Financing Cash,Conventional,FHA,VA
Special Listing Condition Standard
Pets Allowed Number Limit
Read Less
Want to know what your home might be worth? Contact us for a FREE valuation!

Our team is ready to help you sell your home for the highest possible price ASAP

Bought with JENNIFER HOLLISTER • Joy Daniels Real Estate Group, Ltd
GET MORE INFORMATION

