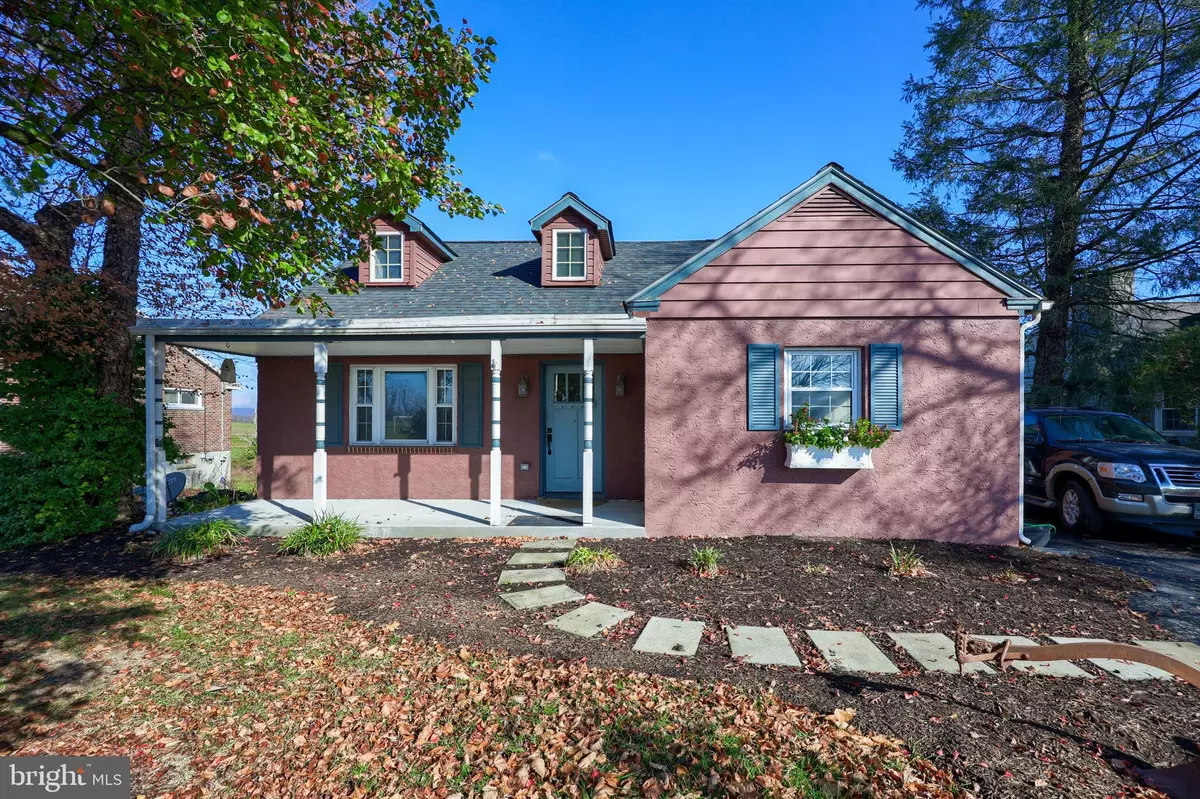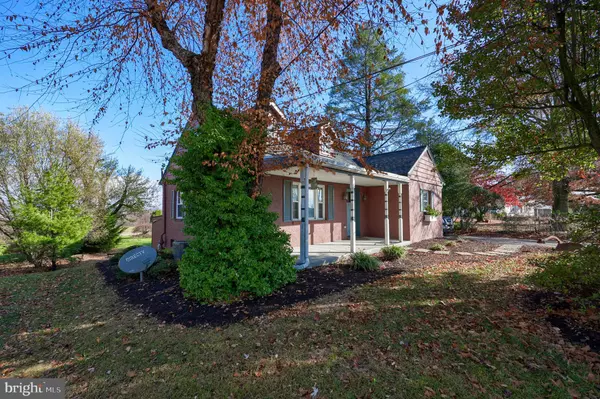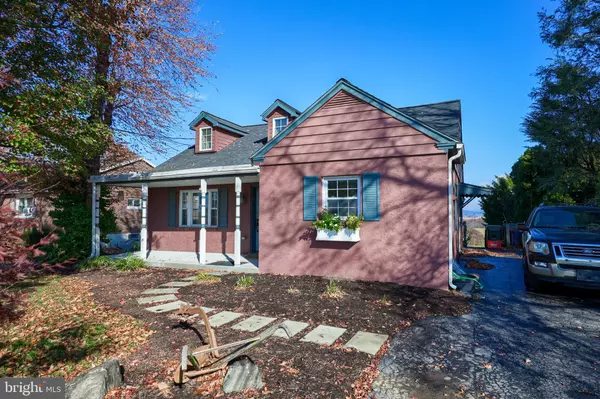$250,000
$275,000
9.1%For more information regarding the value of a property, please contact us for a free consultation.
351 E LEXINGTON RD Lititz, PA 17543
2 Beds
2 Baths
1,452 SqFt
Key Details
Sold Price $250,000
Property Type Single Family Home
Sub Type Detached
Listing Status Sold
Purchase Type For Sale
Square Footage 1,452 sqft
Price per Sqft $172
Subdivision Lititz/Warwick Twp
MLS Listing ID PALA2060446
Sold Date 12/23/24
Style Cape Cod
Bedrooms 2
Full Baths 1
Half Baths 1
HOA Y/N N
Abv Grd Liv Area 1,452
Originating Board BRIGHT
Year Built 1954
Annual Tax Amount $3,038
Tax Year 2024
Lot Size 0.350 Acres
Acres 0.35
Lot Dimensions 0.00 x 0.00
Property Description
Location location location! Welcome to this Lititz home with farmland views perfect for anyone looking to build some sweat equity. Bring your toolbox and imagination to this inviting Cape Cod, set on a picturesque lot with breathtaking farmland views in a highly desirable Lititz location. The main level offers a living room with hardwood flooring, a spacious kitchen area ready for your personal touch, a flexible room that could serve as a bedroom or bonus space, and a full bath. Upstairs, you'll find a generously sized bedroom with a convenient half bath, providing a private retreat. The walkout basement includes laundry facilities and offers potential for additional storage or future finishing. Step outside to enjoy multiple outdoor spaces, including a deck, patio, and welcoming front porch—all perfect for taking in the stunning, wide-open views surrounding the property. This charming home is full of potential and awaits your creative vision!
Location
State PA
County Lancaster
Area Warwick Twp (10560)
Zoning RES
Rooms
Other Rooms Living Room, Dining Room, Bedroom 2, Kitchen, Bedroom 1, Laundry, Full Bath, Half Bath
Basement Walkout Level
Main Level Bedrooms 1
Interior
Hot Water Electric
Heating Forced Air
Cooling Central A/C
Flooring Hardwood
Equipment Refrigerator, Oven/Range - Electric, Disposal
Fireplace N
Appliance Refrigerator, Oven/Range - Electric, Disposal
Heat Source Oil
Laundry Basement
Exterior
Exterior Feature Deck(s), Porch(es)
Garage Spaces 3.0
Water Access N
Roof Type Composite,Shingle
Accessibility None
Porch Deck(s), Porch(es)
Total Parking Spaces 3
Garage N
Building
Story 1.5
Foundation Active Radon Mitigation, Block
Sewer Public Sewer
Water Well
Architectural Style Cape Cod
Level or Stories 1.5
Additional Building Above Grade, Below Grade
New Construction N
Schools
Elementary Schools John Beck
Middle Schools Warwick
High Schools Warwick Senior
School District Warwick
Others
Senior Community No
Tax ID 600-03255-0-0000
Ownership Fee Simple
SqFt Source Assessor
Acceptable Financing Cash, Conventional
Listing Terms Cash, Conventional
Financing Cash,Conventional
Special Listing Condition Standard
Read Less
Want to know what your home might be worth? Contact us for a FREE valuation!

Our team is ready to help you sell your home for the highest possible price ASAP

Bought with Jackson Corrigan • Howard Hanna Real Estate Services - Lancaster
GET MORE INFORMATION





