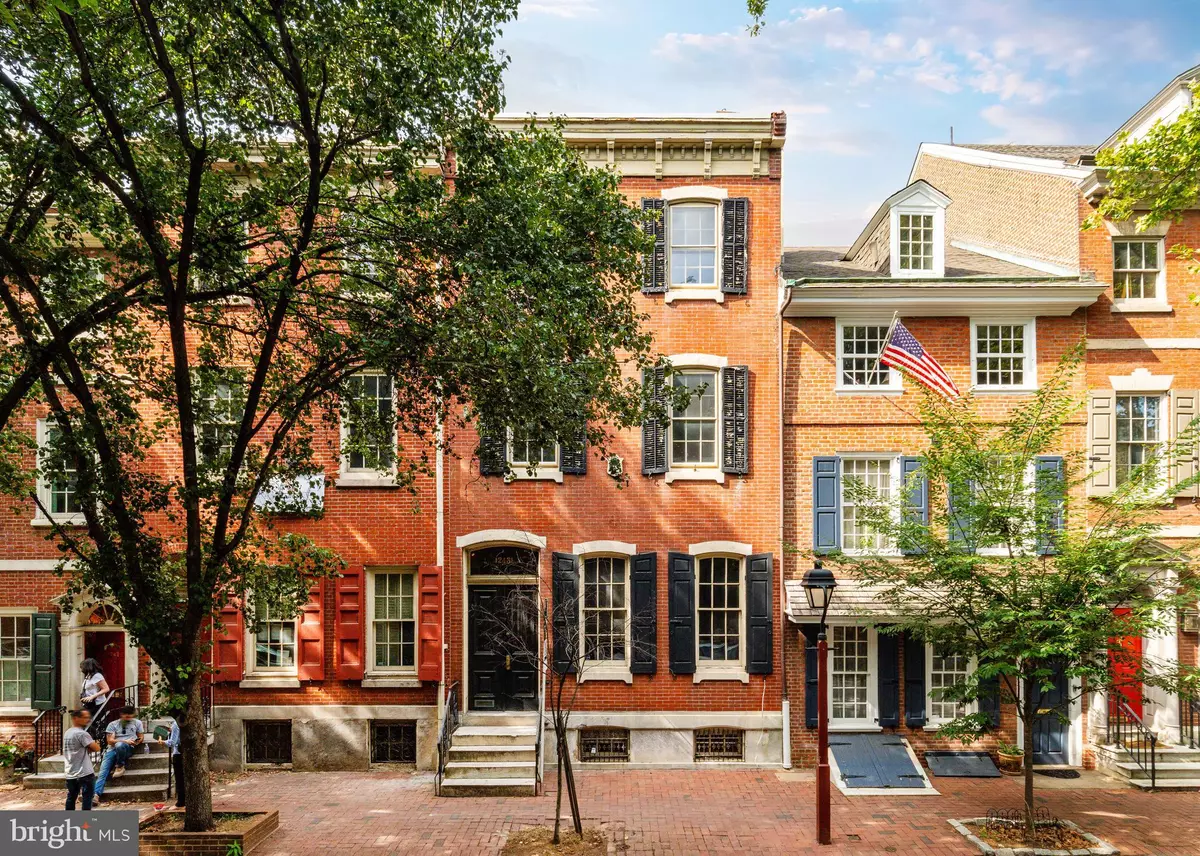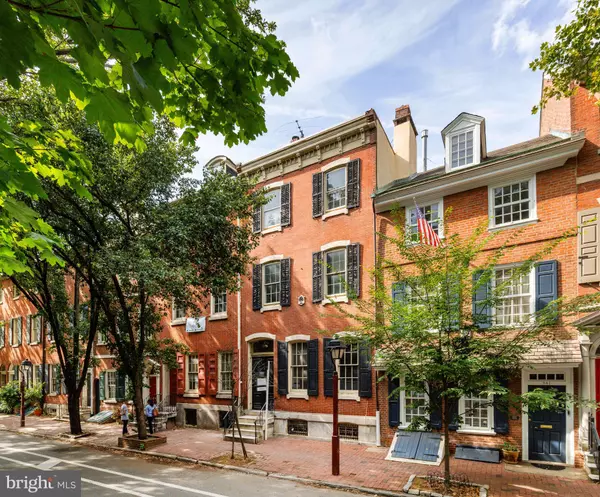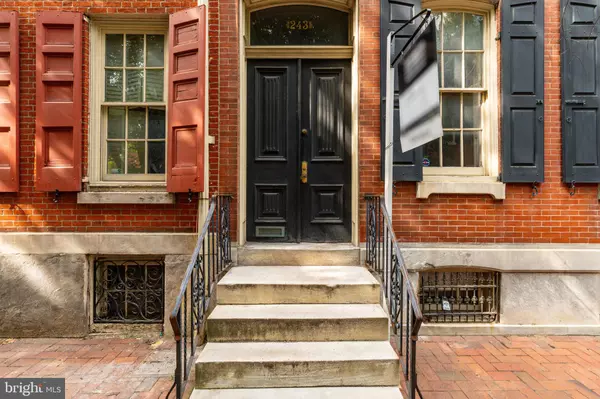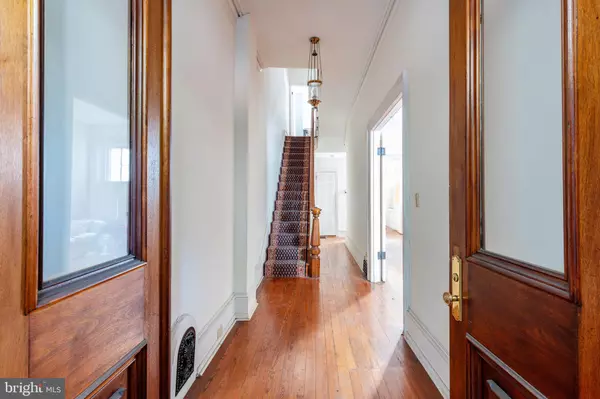$900,000
$999,000
9.9%For more information regarding the value of a property, please contact us for a free consultation.
243 PINE ST Philadelphia, PA 19106
4 Beds
5 Baths
2,839 SqFt
Key Details
Sold Price $900,000
Property Type Townhouse
Sub Type Interior Row/Townhouse
Listing Status Sold
Purchase Type For Sale
Square Footage 2,839 sqft
Price per Sqft $317
Subdivision Society Hill
MLS Listing ID PAPH2381226
Sold Date 12/23/24
Style Federal
Bedrooms 4
Full Baths 4
Half Baths 1
HOA Y/N N
Abv Grd Liv Area 2,839
Originating Board BRIGHT
Year Built 1860
Annual Tax Amount $16,356
Tax Year 2024
Lot Size 1,535 Sqft
Acres 0.04
Lot Dimensions 19.00 x 82.00
Property Description
Nestled on one of the finest streets in beautiful, historic Society Hill, this stunning 19-foot-wide Federal-style townhouse awaits your vision. With its timeless elegance, curb appeal, and a superb floor plan, this south-facing home is ready to be revitalized.
Step inside to an elegant vestibule entryway leading to a grand first-floor parlor. This space boasts French doors, soaring ceilings, a beautiful mantle, and original hardwood floors, exuding grace and sophistication. Towards the back of the house, you'll find a conveniently situated powder room and coat closet. The spacious formal dining room flows seamlessly into the expansive kitchen, featuring Viking appliances, and leads to a charming brick patio perfect for entertaining.
Just off the kitchen, a back staircase leads to two nicely sized rooms that can be used as bedrooms, dens, or whatever you imagine, along with a full bathroom. The second floor includes a large bedroom at the front of the house with ample closets and a bathroom that needs to be finished. The third floor offers another large bedroom and an unfinished room with endless possibilities.
This property has tons of potential in an unbeatable location. Schedule your showing today!
*Please be advised that the settlement of this property may experience delays, as it is currently undergoing the New York Probate process. This legal procedure is necessary to authenticate the will and ensure the proper distribution of the estate's assets. The duration of probate can vary based on several factors, including court schedules and the complexity of the estate.*
Location
State PA
County Philadelphia
Area 19106 (19106)
Zoning RM1
Rooms
Other Rooms Basement
Basement Partially Finished
Interior
Hot Water Natural Gas
Heating Hot Water
Cooling Central A/C
Flooring Hardwood
Fireplace N
Heat Source Other
Exterior
Exterior Feature Breezeway, Patio(s)
Utilities Available Cable TV Available, Natural Gas Available, Phone Available, Sewer Available, Water Available
Water Access N
Roof Type Unknown
Accessibility None
Porch Breezeway, Patio(s)
Garage N
Building
Story 3
Foundation Stone
Sewer Public Sewer
Water Public
Architectural Style Federal
Level or Stories 3
Additional Building Above Grade, Below Grade
Structure Type 9'+ Ceilings
New Construction N
Schools
School District The School District Of Philadelphia
Others
Pets Allowed Y
Senior Community No
Tax ID 051179000
Ownership Fee Simple
SqFt Source Assessor
Acceptable Financing Negotiable
Horse Property N
Listing Terms Negotiable
Financing Negotiable
Special Listing Condition Probate Listing
Pets Allowed No Pet Restrictions
Read Less
Want to know what your home might be worth? Contact us for a FREE valuation!

Our team is ready to help you sell your home for the highest possible price ASAP

Bought with Nanci Fitzgerald • Kurfiss Sotheby's International Realty
GET MORE INFORMATION





