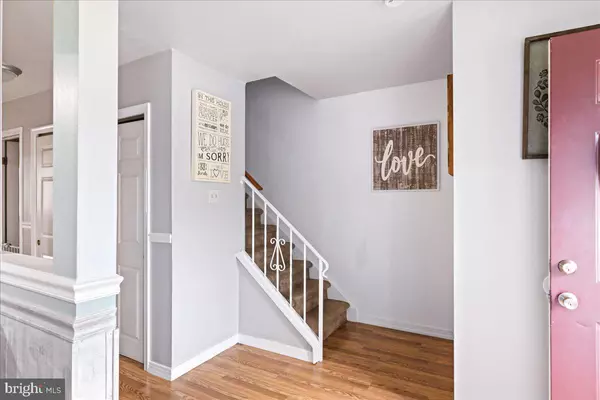$300,000
$309,000
2.9%For more information regarding the value of a property, please contact us for a free consultation.
713 JEFFERSON ST Red Hill, PA 18076
3 Beds
3 Baths
1,750 SqFt
Key Details
Sold Price $300,000
Property Type Townhouse
Sub Type Interior Row/Townhouse
Listing Status Sold
Purchase Type For Sale
Square Footage 1,750 sqft
Price per Sqft $171
Subdivision Lakeside
MLS Listing ID PAMC2118676
Sold Date 12/20/24
Style Colonial
Bedrooms 3
Full Baths 2
Half Baths 1
HOA Y/N N
Abv Grd Liv Area 1,400
Originating Board BRIGHT
Year Built 1972
Annual Tax Amount $3,275
Tax Year 2023
Lot Size 3,100 Sqft
Acres 0.07
Lot Dimensions 20.00 x 0.00
Property Sub-Type Interior Row/Townhouse
Property Description
Welcome to this beautifully updated townhome located in the heart of Red Hill, PA. This inviting residence features three spacious bedrooms and 2 1/2 modern bathrooms, perfect for comfortable family living.
Step into the completely updated kitchen, boasting contemporary finishes and state-of-the-art appliances, ideal for culinary enthusiasts. The open layout seamlessly connects the kitchen to the dining and living areas, creating a perfect space for entertaining guests.
Enjoy the privacy of a fenced-in backyard, offering a safe haven for children and pets to play. This outdoor space is perfect for summer barbecues, gardening, or simply relaxing in your own private oasis.
Situated close to the scenic Green Lane Park, with plenty of shopping and restaurants, this home provides ample opportunities for outdoor recreation and nature walks. Also within walking distance from Upper Perkiomen High School. Experience the best of both worlds with a serene suburban lifestyle and easy access to local amenities.
This home does not have a Homeowners association which adds to its affordability.
Don't miss the chance to make this stunning townhome your new home. Schedule a viewing today and discover the charm and convenience of living in Red Hill, PA.
Location
State PA
County Montgomery
Area Red Hill Boro (10617)
Zoning R3
Rooms
Other Rooms Living Room, Dining Room, Primary Bedroom, Bedroom 2, Bedroom 3, Kitchen, Basement, Bathroom 2, Primary Bathroom
Basement Full, Improved, Outside Entrance, Rear Entrance, Walkout Level
Interior
Hot Water Electric
Heating Forced Air
Cooling Central A/C
Fireplace N
Heat Source Electric
Laundry Basement
Exterior
Fence Rear, Vinyl
Water Access N
Accessibility None
Garage N
Building
Story 2
Foundation Slab
Sewer Public Sewer
Water Public
Architectural Style Colonial
Level or Stories 2
Additional Building Above Grade, Below Grade
New Construction N
Schools
School District Upper Perkiomen
Others
Senior Community No
Tax ID 17-00-00148-177
Ownership Fee Simple
SqFt Source Assessor
Acceptable Financing Cash, Conventional, FHA
Listing Terms Cash, Conventional, FHA
Financing Cash,Conventional,FHA
Special Listing Condition Standard
Read Less
Want to know what your home might be worth? Contact us for a FREE valuation!

Our team is ready to help you sell your home for the highest possible price ASAP

Bought with Emily L Ziegenfuse • Century 21 Longacre Realty
GET MORE INFORMATION





