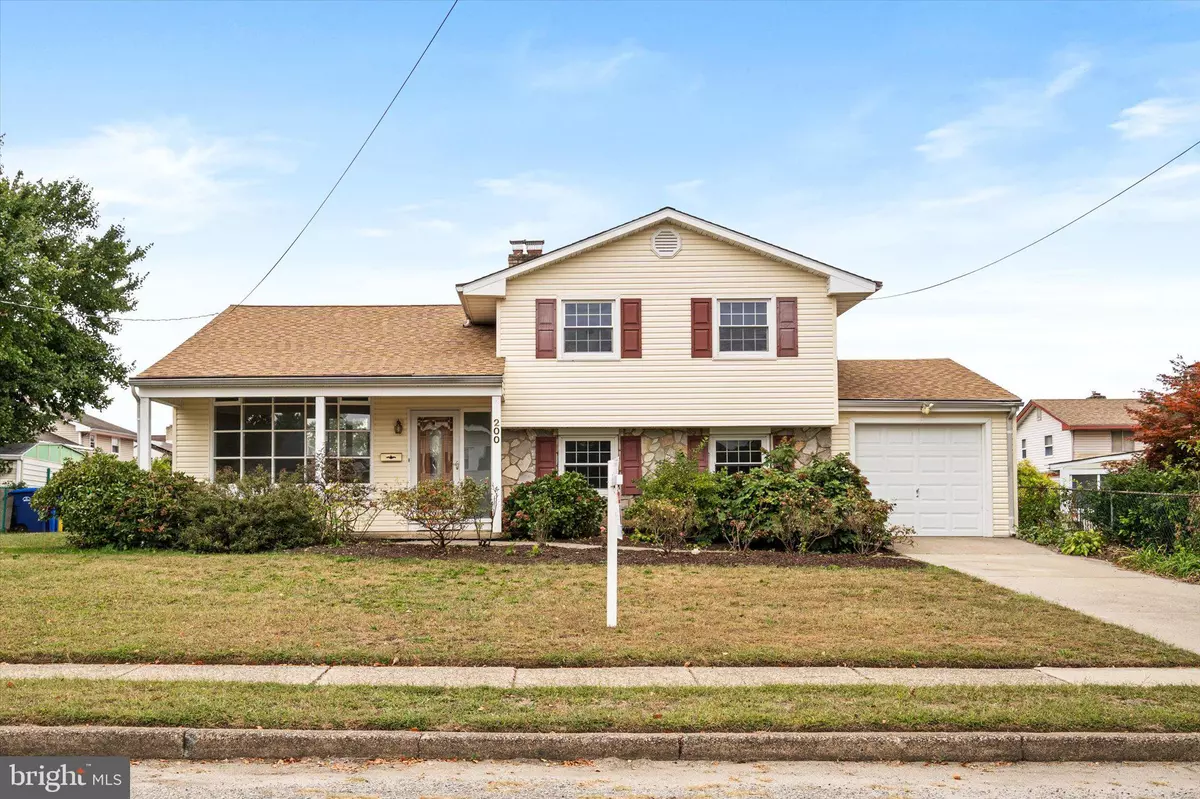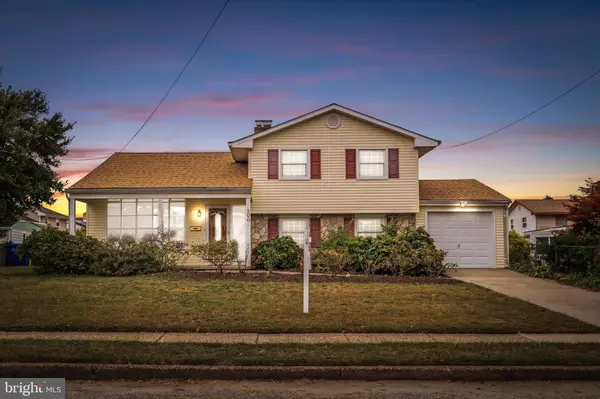$355,000
$365,000
2.7%For more information regarding the value of a property, please contact us for a free consultation.
200 CARL AVE Beverly, NJ 08010
3 Beds
2 Baths
1,520 SqFt
Key Details
Sold Price $355,000
Property Type Single Family Home
Sub Type Detached
Listing Status Sold
Purchase Type For Sale
Square Footage 1,520 sqft
Price per Sqft $233
Subdivision None Available
MLS Listing ID NJBL2072972
Sold Date 12/20/24
Style Colonial
Bedrooms 3
Full Baths 1
Half Baths 1
HOA Y/N N
Abv Grd Liv Area 1,520
Originating Board BRIGHT
Year Built 1964
Annual Tax Amount $6,943
Tax Year 2023
Lot Size 8,280 Sqft
Acres 0.19
Lot Dimensions 72.00 x 115.00
Property Description
Welcome Home to Edgewater Park's Hidden Gem. Nestled in the heart of Edgewater Park, this lovingly maintained stone-front home invites you in with its charming curb appeal and modern updates. As you step inside, you're greeted by warm hardwood floors and an abundance of natural light that floods through the large bay window in the living room. The space feels both inviting and open, perfect for relaxing after a long day or hosting gatherings with family and friends. The adjoining dining room, framed by a beautiful bow window, sets the scene for intimate meals or larger get-togethers. The kitchen is both stylish and functional, featuring granite countertops and plenty of space to prepare meals or enjoy a quick breakfast. As you move downstairs, the family room on the lower level provides a cozy retreat for movie nights, reading by the fire, or even as a play area for little ones. Just off the family room is a versatile office or multifunction room, perfect for those working from home or in need of a quiet space for hobbies or exercise. Across the hall, a convenient half bath adds to the home's functionality. On warmer days, you'll love spending time in the screened-in porch, a perfect spot for sipping coffee or hosting summer barbecues. The fenced-in backyard offers privacy and room for play or gardening, with a handy shed tucked in the back for extra storage. Upstairs, the home's three spacious bedrooms provide a peaceful retreat at the end of the day, with a full bath close by. For extra convenience, the basement offers additional storage or space to transform into a workshop or recreation area. Located just steps away from the local elementary school and close to shopping, dining, and major roadways, this home combines the best of suburban living with easy access to daily conveniences. Whether you're starting a new chapter or simply looking for more space, this home is ready to welcome you with open arms.
Location
State NJ
County Burlington
Area Edgewater Park Twp (20312)
Zoning RES
Rooms
Other Rooms Living Room, Dining Room, Primary Bedroom, Bedroom 3, Kitchen, Family Room, Bedroom 1, Office, Screened Porch
Basement Unfinished
Interior
Hot Water Natural Gas
Heating Central
Cooling Central A/C
Fireplace N
Heat Source Natural Gas
Exterior
Parking Features Garage - Front Entry
Garage Spaces 1.0
Water Access N
Accessibility None
Attached Garage 1
Total Parking Spaces 1
Garage Y
Building
Story 3
Foundation Other
Sewer Public Sewer
Water Public
Architectural Style Colonial
Level or Stories 3
Additional Building Above Grade, Below Grade
New Construction N
Schools
School District Edgewater Park Township Public Schools
Others
Senior Community No
Tax ID 12-00707-00005
Ownership Fee Simple
SqFt Source Assessor
Acceptable Financing Cash, Conventional, FHA, VA
Listing Terms Cash, Conventional, FHA, VA
Financing Cash,Conventional,FHA,VA
Special Listing Condition Standard
Read Less
Want to know what your home might be worth? Contact us for a FREE valuation!

Our team is ready to help you sell your home for the highest possible price ASAP

Bought with Sharon Sawka • RE/MAX Tri County
GET MORE INFORMATION





