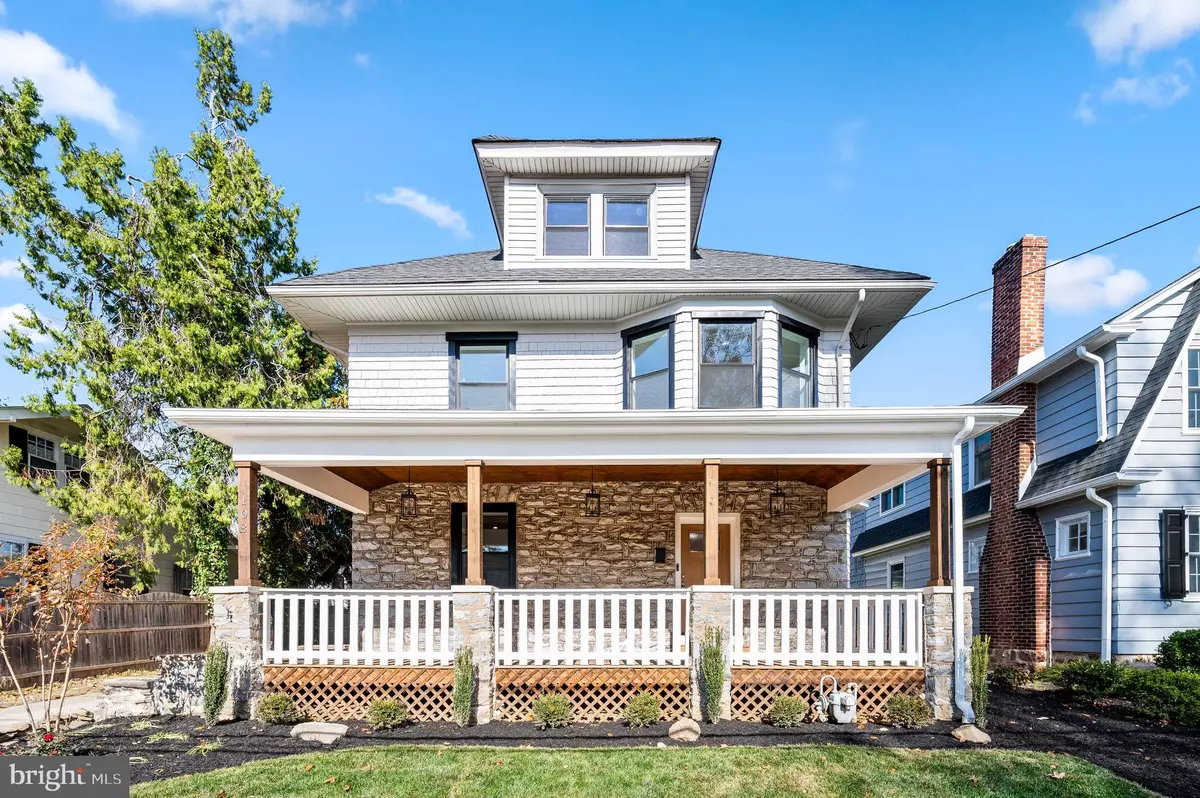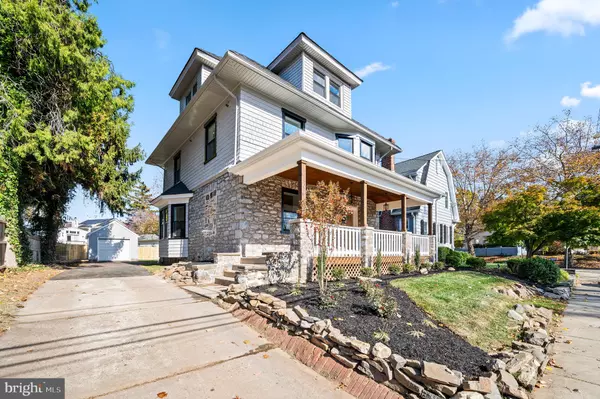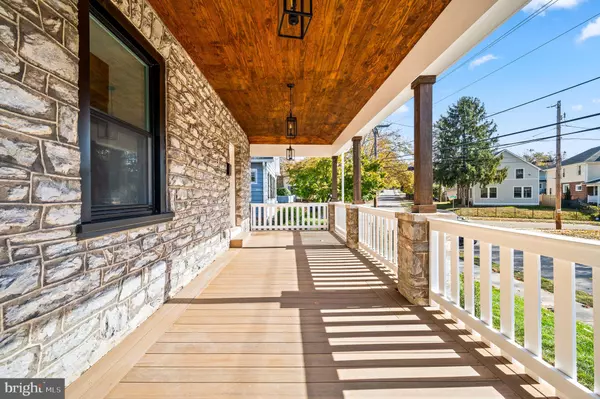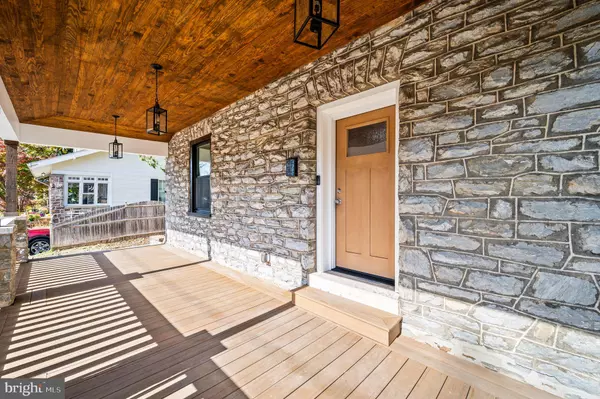$875,000
$875,000
For more information regarding the value of a property, please contact us for a free consultation.
108 YEAKEL AVE Erdenheim, PA 19038
4 Beds
4 Baths
3,519 SqFt
Key Details
Sold Price $875,000
Property Type Single Family Home
Sub Type Detached
Listing Status Sold
Purchase Type For Sale
Square Footage 3,519 sqft
Price per Sqft $248
Subdivision Erdenheim
MLS Listing ID PAMC2122080
Sold Date 12/19/24
Style Colonial,Traditional
Bedrooms 4
Full Baths 3
Half Baths 1
HOA Y/N N
Abv Grd Liv Area 2,769
Originating Board BRIGHT
Year Built 1913
Annual Tax Amount $7,802
Tax Year 2023
Lot Size 6,120 Sqft
Acres 0.14
Lot Dimensions 50.00 x 0.00
Property Sub-Type Detached
Property Description
Welcome to this stunning 4 bedroom, 3.5 bath fully remodeled home, where no detail has been overlooked. As you approach, you'll be greeted by beautiful landscaping and a custom-built front porch with an impressive ceiling and farmhouse lantern lights. Step inside to the grand entrance foyer with original staircase, lovely bay window and elegant charm. Relax by the gas fireplace in the living room, with accent walls and coffered ceiling. Adjacent, the dining area showcases a custom ceiling, chic light fixtures, and accent walls, creating a perfect setting for gatherings. The custom-built kitchen is a chef's dream, featuring quartz countertops, stainless steel appliances, a commercial-grade stove with pot-filler, custom range hood, and lantern lights hanging from the custom beams. Behind the stove, exposed brick accents add character to the space. The rear mudroom offers brick floors, custom-built cubbies, refinished wooden bench, and easy access to the backyard. A conveniently located powder room completes the first floor. The finished basement, with exposed ceilings and luxury vinyl plank floors, offers additional living space. On the second floor, you'll find a spacious bedroom, another full bathroom, and the primary suite, which boasts an accent ceiling design, a roomy walk-in closet with a custom closet system, and a luxurious primary bath with a double vanity and a large walk-in shower featuring dual rain heads. Ascending to the third floor, you'll notice a striking wagon-wheel light fixture. The third floor offers two more spacious bedrooms and another full bathroom, ensuring ample space for everyone. This home also includes a brand-new architectural shingle roof with a 30-year warranty, providing peace of mind to the new buyers. The expansive backyard is perfect for relaxation, entertaining, and barbecues, with a rear porch and patio. A 1-car garage and driveway provide parking for several vehicles. Located just minutes from the vibrant nightlife, shops, and dining of Chestnut Hill & Ambler, as well as the scenic Wissahickon Trails, this home is ideally situated near major highways and public transportation. One of the owners is a licensed PA real estate agent.
Location
State PA
County Montgomery
Area Springfield Twp (10652)
Zoning RESIDENTIAL 1101 FAMILY
Rooms
Basement Fully Finished, Rear Entrance, Walkout Stairs
Interior
Interior Features Chair Railings, Crown Moldings, Exposed Beams, Primary Bath(s), Upgraded Countertops, Walk-in Closet(s), Wood Floors
Hot Water Natural Gas
Heating Forced Air
Cooling Central A/C
Equipment Built-In Microwave, Commercial Range, Dishwasher, Oven/Range - Gas, Range Hood, Refrigerator, Stainless Steel Appliances
Fireplace N
Window Features Double Hung,Energy Efficient,Screens
Appliance Built-In Microwave, Commercial Range, Dishwasher, Oven/Range - Gas, Range Hood, Refrigerator, Stainless Steel Appliances
Heat Source Natural Gas
Laundry Upper Floor
Exterior
Parking Features Additional Storage Area
Garage Spaces 4.0
Utilities Available Natural Gas Available, Electric Available
Water Access N
Accessibility 32\"+ wide Doors, 48\"+ Halls
Total Parking Spaces 4
Garage Y
Building
Story 3
Foundation Stone
Sewer Public Sewer
Water Public
Architectural Style Colonial, Traditional
Level or Stories 3
Additional Building Above Grade, Below Grade
New Construction N
Schools
School District Springfield Township
Others
Senior Community No
Tax ID 52-00-19333-001
Ownership Fee Simple
SqFt Source Assessor
Horse Property N
Special Listing Condition Standard
Read Less
Want to know what your home might be worth? Contact us for a FREE valuation!

Our team is ready to help you sell your home for the highest possible price ASAP

Bought with Brad R Moore • KW Greater West Chester
GET MORE INFORMATION





