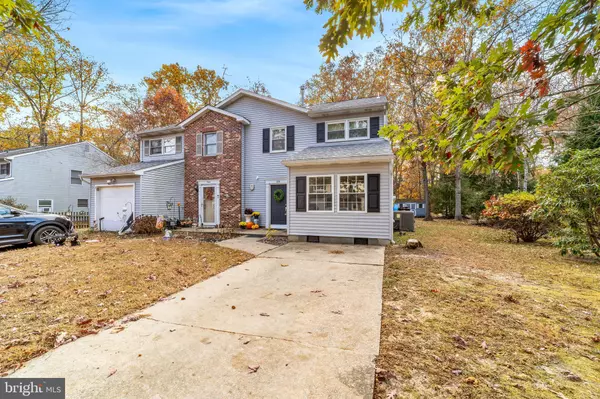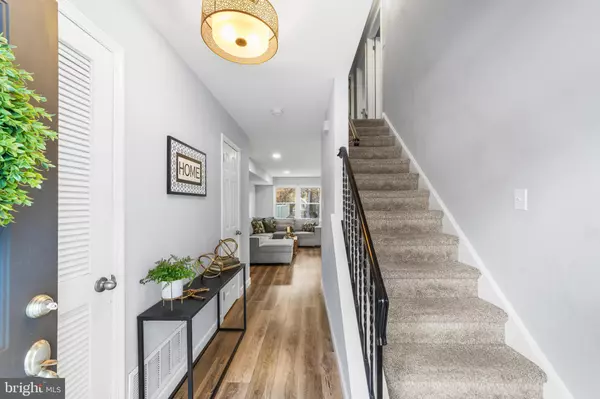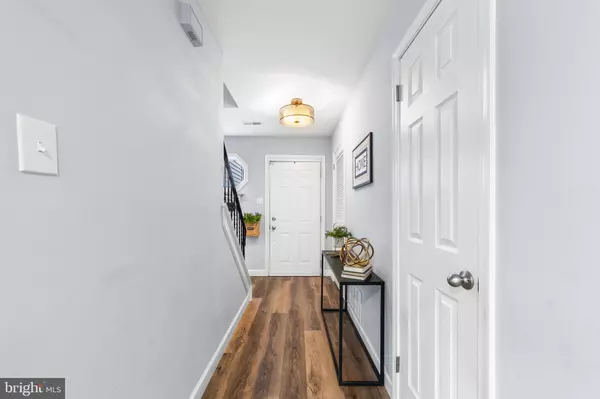$220,000
$259,900
15.4%For more information regarding the value of a property, please contact us for a free consultation.
190 BARTAL CT Atco, NJ 08004
3 Beds
3 Baths
1,551 SqFt
Key Details
Sold Price $220,000
Property Type Single Family Home
Sub Type Twin/Semi-Detached
Listing Status Sold
Purchase Type For Sale
Square Footage 1,551 sqft
Price per Sqft $141
Subdivision Cooper Folly Woods
MLS Listing ID NJCD2078574
Sold Date 12/16/24
Style Colonial
Bedrooms 3
Full Baths 2
Half Baths 1
HOA Y/N N
Abv Grd Liv Area 1,551
Originating Board BRIGHT
Year Built 1989
Annual Tax Amount $6,063
Tax Year 2023
Lot Size 7,536 Sqft
Acres 0.17
Lot Dimensions 0.00 x 0.00
Property Description
***Multiple Offers Received. Offer Deadline Monday at 8pm. ***Nestled in the quiet enclave of Cooper Folly Woods, this lovely twin-home's comfortable floorplan features over 1,500 square feet of living space with 3 bedrooms, 2.5 baths and plenty of interior and exterior storage. From the foyer entryway, durable, luxury plank flooring invites you into the home's open-concept living, dining and entertaining areas while the adjacent first-floor flex room provides a private space away from the main living areas. Here, the spacious living room shares delineated space with the contemporary kitchen that boasts elegant gray cabinetry, granite countertops, and a striking Arabesque tile backsplash. The connected dining area provides wooded views and access to the huge backyard with double sheds through the sliding glass door. Rounding out the main floor is the updated powder room and the fabulous, multifunctional, flex-room. Set apart from the rest of the first floor, this space is ideally suited to serve as a casual family room, kid's play room, home office, personal qym or game room. Upstairs, the second level features the generous owner's suite which includes two large closets and a private bath. Two additional bedrooms, and a second full bath with laundry closet complete the second floor. With so much to offer including updated kitchen and baths, new roof with superior insulation, new HVAC, and new hot water heater, plus all the benefits of Waterford Township's convenient location and desirable school system, this home is a “must see.” Schedule your personal tour today!
Location
State NJ
County Camden
Area Waterford Twp (20435)
Zoning R4
Rooms
Other Rooms Living Room, Dining Room, Primary Bedroom, Bedroom 2, Bedroom 3, Kitchen, Family Room, Foyer, Primary Bathroom, Full Bath
Interior
Interior Features Bathroom - Stall Shower, Bathroom - Tub Shower, Carpet, Floor Plan - Open, Primary Bath(s)
Hot Water Natural Gas
Heating Forced Air
Cooling Central A/C
Flooring Carpet, Ceramic Tile, Laminate Plank
Equipment Built-In Microwave, Built-In Range, Dishwasher, Disposal, Dryer, Oven/Range - Gas, Refrigerator, Stove, Washer, Water Heater
Fireplace N
Appliance Built-In Microwave, Built-In Range, Dishwasher, Disposal, Dryer, Oven/Range - Gas, Refrigerator, Stove, Washer, Water Heater
Heat Source Natural Gas
Laundry Upper Floor
Exterior
Exterior Feature Patio(s)
Garage Spaces 2.0
Fence Rear
Water Access N
Roof Type Shingle
Accessibility None
Porch Patio(s)
Total Parking Spaces 2
Garage N
Building
Lot Description Front Yard, Level, Rear Yard
Story 2
Foundation Slab
Sewer Public Sewer
Water Public
Architectural Style Colonial
Level or Stories 2
Additional Building Above Grade, Below Grade
New Construction N
Schools
Elementary Schools Waterford
Middle Schools Hammonton M.S.
High Schools Hammonton H.S.
School District Waterford Township Public Schools
Others
Pets Allowed Y
Senior Community No
Tax ID 35-01201-00049
Ownership Fee Simple
SqFt Source Assessor
Acceptable Financing Cash, Conventional, FHA, VA
Listing Terms Cash, Conventional, FHA, VA
Financing Cash,Conventional,FHA,VA
Special Listing Condition Standard
Pets Allowed No Pet Restrictions
Read Less
Want to know what your home might be worth? Contact us for a FREE valuation!

Our team is ready to help you sell your home for the highest possible price ASAP

Bought with Meredith A Kirschner • Coldwell Banker Realty
GET MORE INFORMATION





