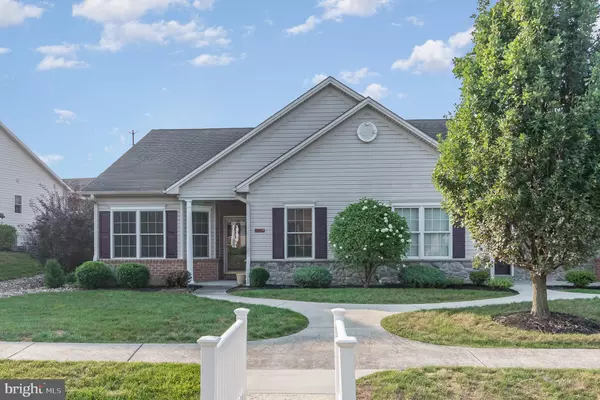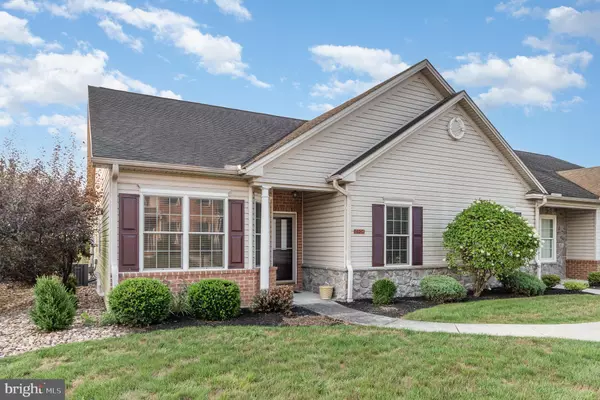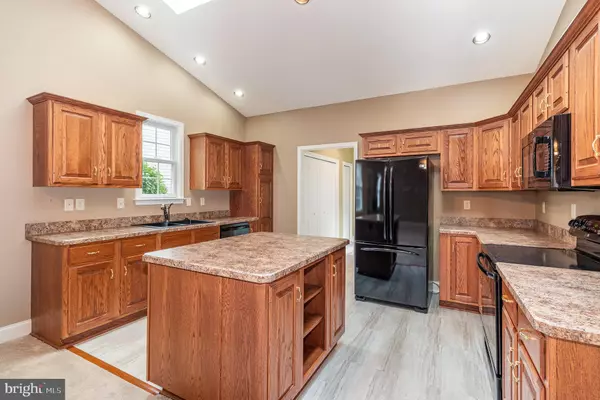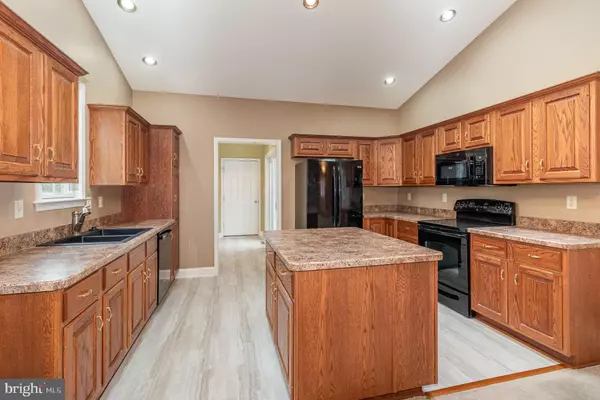$340,000
$345,000
1.4%For more information regarding the value of a property, please contact us for a free consultation.
6954 DERRICK DR Harrisburg, PA 17112
3 Beds
2 Baths
1,410 SqFt
Key Details
Sold Price $340,000
Property Type Townhouse
Sub Type End of Row/Townhouse
Listing Status Sold
Purchase Type For Sale
Square Footage 1,410 sqft
Price per Sqft $241
Subdivision Arondale
MLS Listing ID PADA2037344
Sold Date 12/13/24
Style Ranch/Rambler
Bedrooms 3
Full Baths 2
HOA Fees $132/mo
HOA Y/N Y
Abv Grd Liv Area 1,410
Originating Board BRIGHT
Year Built 2010
Available Date 2024-08-23
Annual Tax Amount $4,227
Tax Year 2024
Lot Size 0.320 Acres
Acres 0.32
Property Sub-Type End of Row/Townhouse
Property Description
One floor living in popular Arondale. The main living area of this Yingst-built home features an open floor plan with vaulted ceilings and skylights. Primary bedroom features walk-in closet and ensuite featuring ceramic tile, garden tub, walk in shower, double vanity and private water closet with pocket door. The 3rd bedroom could easily serve as a home office or den. The 2 car garage and full basement provide ample storage. Private courtyard for enjoying your morning coffee. HOA provides lawn care, mulching, weed control, and snow removal (not within the courtyard).
Location
State PA
County Dauphin
Area West Hanover Twp (14068)
Zoning R3
Rooms
Other Rooms Living Room, Dining Room, Primary Bedroom, Bedroom 2, Bedroom 3, Kitchen, Laundry, Bathroom 2, Primary Bathroom
Basement Full, Unfinished
Main Level Bedrooms 3
Interior
Interior Features Carpet, Ceiling Fan(s), Combination Dining/Living, Dining Area, Entry Level Bedroom, Floor Plan - Open, Kitchen - Island, Primary Bath(s), Recessed Lighting, Skylight(s), Bathroom - Soaking Tub, Bathroom - Stall Shower, Bathroom - Tub Shower, Walk-in Closet(s)
Hot Water Electric
Heating Forced Air
Cooling Central A/C
Flooring Laminate Plank, Ceramic Tile, Carpet, Vinyl
Equipment Built-In Microwave, Dishwasher, Disposal, Dryer, Oven/Range - Electric, Refrigerator, Washer
Furnishings No
Fireplace N
Window Features Double Pane,Skylights,Sliding,Storm
Appliance Built-In Microwave, Dishwasher, Disposal, Dryer, Oven/Range - Electric, Refrigerator, Washer
Heat Source Natural Gas
Laundry Main Floor
Exterior
Exterior Feature Enclosed
Parking Features Garage Door Opener
Garage Spaces 4.0
Fence Privacy
Water Access N
Street Surface Paved
Accessibility None
Porch Enclosed
Road Frontage Private, HOA
Attached Garage 2
Total Parking Spaces 4
Garage Y
Building
Lot Description Level
Story 1
Foundation Concrete Perimeter
Sewer Public Sewer
Water Public
Architectural Style Ranch/Rambler
Level or Stories 1
Additional Building Above Grade, Below Grade
Structure Type Cathedral Ceilings
New Construction N
Schools
Elementary Schools West Hanover
Middle Schools Central Dauphin
High Schools Central Dauphin
School District Central Dauphin
Others
HOA Fee Include Common Area Maintenance,Lawn Maintenance,Road Maintenance,Snow Removal
Senior Community No
Tax ID 68-028-141-000-0000
Ownership Fee Simple
SqFt Source Assessor
Security Features Security System
Acceptable Financing Cash, Conventional, FHA, USDA, VA
Horse Property N
Listing Terms Cash, Conventional, FHA, USDA, VA
Financing Cash,Conventional,FHA,USDA,VA
Special Listing Condition Standard
Read Less
Want to know what your home might be worth? Contact us for a FREE valuation!

Our team is ready to help you sell your home for the highest possible price ASAP

Bought with CHRIS DETWEILER • Howard Hanna Company-Camp Hill
GET MORE INFORMATION





