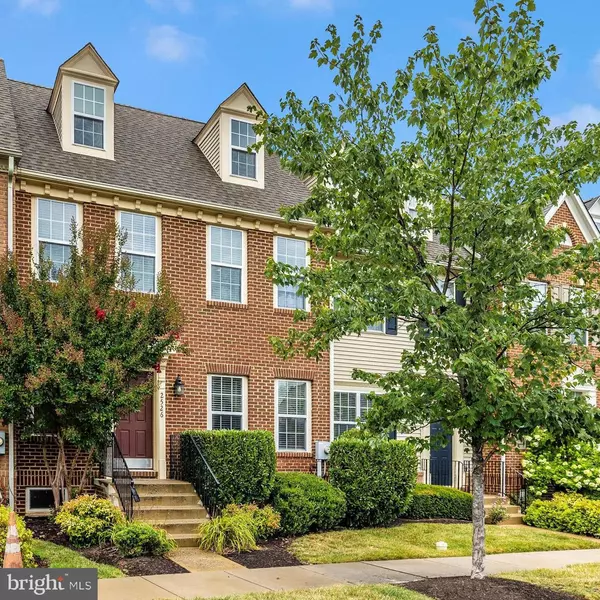$535,000
$535,000
For more information regarding the value of a property, please contact us for a free consultation.
2526 MILL RACE RD Frederick, MD 21701
4 Beds
4 Baths
2,950 SqFt
Key Details
Sold Price $535,000
Property Type Townhouse
Sub Type Interior Row/Townhouse
Listing Status Sold
Purchase Type For Sale
Square Footage 2,950 sqft
Price per Sqft $181
Subdivision Wormans Mill
MLS Listing ID MDFR2051354
Sold Date 12/13/24
Style Colonial
Bedrooms 4
Full Baths 3
Half Baths 1
HOA Fees $111/mo
HOA Y/N Y
Abv Grd Liv Area 2,100
Originating Board BRIGHT
Year Built 2010
Annual Tax Amount $8,233
Tax Year 2024
Lot Size 2,641 Sqft
Acres 0.06
Property Description
Price improvement-$535,000! Beautiful luxury townhome with almost 3,000 finished square feet in sought after Worman's Mill.
Low HOA!This beautiful and spacious home features a grand foyer with curved staircase. Gleaming hardwood floors adorn first and second floor of the home. The main level has a formal living and dining room, kitchen with eat-in space, granite countertops, and stainless appliances. Adjoining the kitchen is a large family room with gas fireplace. Out back, a fully-fenced yard with paver patio and grass area provide ample space for entertaining. The yard also leads to a 2 car detached garage.
Upstairs, there are 3 bedrooms including a very large primary suite with cathedral ceilings and loft area. The basement is fully finished with an additional bedroom and full bath. Worman's Mill is conveniently located to schools, shops, restaurants, and downtown Frederick.
Location
State MD
County Frederick
Zoning PND
Rooms
Other Rooms Loft, Recreation Room
Basement Poured Concrete
Interior
Interior Features Additional Stairway, Bar, Breakfast Area, Built-Ins, Butlers Pantry, Carpet, Ceiling Fan(s), Crown Moldings, Curved Staircase, Dining Area, Floor Plan - Open, Kitchen - Eat-In, Kitchen - Table Space, Pantry, Primary Bath(s), Bathroom - Soaking Tub, Bathroom - Stall Shower, Upgraded Countertops, Walk-in Closet(s), Wood Floors
Hot Water Natural Gas
Heating Forced Air
Cooling Central A/C
Fireplaces Number 1
Fireplaces Type Gas/Propane
Equipment Built-In Microwave, Dishwasher, Dryer - Front Loading, Energy Efficient Appliances, Freezer, Icemaker, Oven - Self Cleaning, Stainless Steel Appliances, Water Heater, Washer, Built-In Range
Furnishings No
Fireplace Y
Window Features Energy Efficient,Vinyl Clad
Appliance Built-In Microwave, Dishwasher, Dryer - Front Loading, Energy Efficient Appliances, Freezer, Icemaker, Oven - Self Cleaning, Stainless Steel Appliances, Water Heater, Washer, Built-In Range
Heat Source Natural Gas
Laundry Upper Floor
Exterior
Exterior Feature Patio(s)
Parking Features Garage - Rear Entry
Garage Spaces 2.0
Water Access N
Roof Type Architectural Shingle
Accessibility None
Porch Patio(s)
Total Parking Spaces 2
Garage Y
Building
Story 4
Foundation Concrete Perimeter
Sewer Public Sewer
Water Public
Architectural Style Colonial
Level or Stories 4
Additional Building Above Grade, Below Grade
New Construction N
Schools
School District Frederick County Public Schools
Others
Pets Allowed Y
Senior Community No
Tax ID 1102259230
Ownership Fee Simple
SqFt Source Assessor
Acceptable Financing Cash, Conventional, VA
Horse Property N
Listing Terms Cash, Conventional, VA
Financing Cash,Conventional,VA
Special Listing Condition Standard
Pets Allowed Cats OK, Dogs OK
Read Less
Want to know what your home might be worth? Contact us for a FREE valuation!

Our team is ready to help you sell your home for the highest possible price ASAP

Bought with James Bass • Real Estate Teams, LLC
GET MORE INFORMATION





