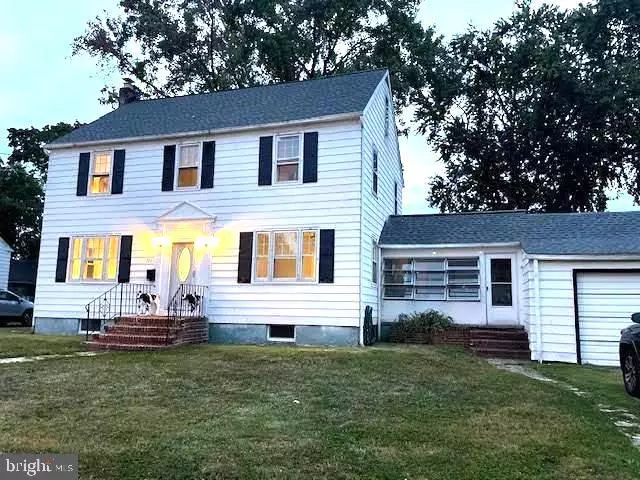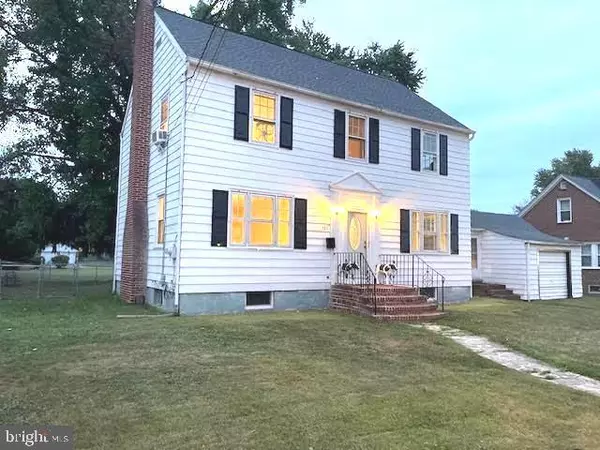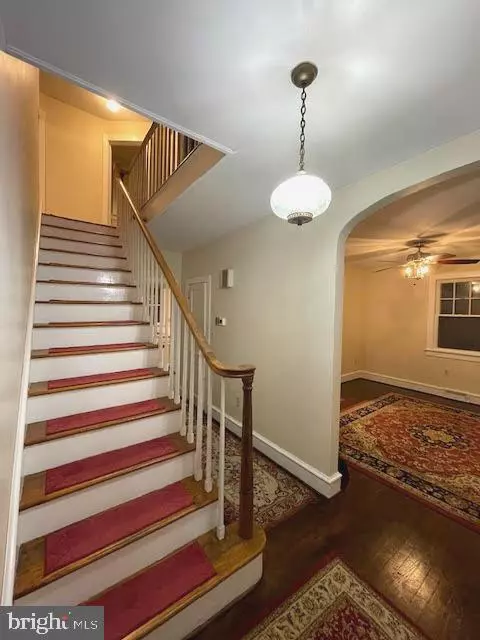$190,000
$180,000
5.6%For more information regarding the value of a property, please contact us for a free consultation.
320 FENWICK AVE Salem, NJ 08079
4 Beds
3 Baths
1,958 SqFt
Key Details
Sold Price $190,000
Property Type Single Family Home
Sub Type Detached
Listing Status Sold
Purchase Type For Sale
Square Footage 1,958 sqft
Price per Sqft $97
Subdivision Avenues
MLS Listing ID NJSA2012380
Sold Date 12/12/24
Style Colonial
Bedrooms 4
Full Baths 1
Half Baths 2
HOA Y/N N
Abv Grd Liv Area 1,958
Originating Board BRIGHT
Year Built 1960
Annual Tax Amount $5,675
Tax Year 2023
Lot Size 9,147 Sqft
Acres 0.21
Lot Dimensions 80.00 x 117.00
Property Description
Stunning Colonial in The Avenues! This captivating home exudes classic charm and modern convenience, featuring 1 full bath, 2 half baths, an attached garage, and a spacious full walk-out basement, offering ample room for storage, a workshop, or future expansion. The versatile walk-up finished attic provides endless opportunities—whether you dream of a private office, guest room, or creative studio.
Relax by the cozy fireplace in the elegant living room, equipped with gas logs for easy comfort. The enclosed breezeway not only adds architectural character but also serves as a practical transition space, perfect for enjoying the outdoors year-round. In teh fully fenced yard. With plaenty of space to enjoy outside.
Sunlight pours through the abundant windows, creating a warm and welcoming ambiance throughout the home. With a newly installed roof and the option for quick occupancy, this property is ready for you to make it your own.
Sold as-is, this gem is waiting for your vision come see it now!
Location
State NJ
County Salem
Area Salem City (21713)
Zoning RESID
Rooms
Other Rooms Living Room, Dining Room, Primary Bedroom, Bedroom 2, Kitchen, Bedroom 1, Other
Basement Full, Unfinished, Outside Entrance
Interior
Interior Features Kitchen - Island, Ceiling Fan(s), Breakfast Area
Hot Water Electric
Heating Forced Air
Cooling Wall Unit
Flooring Wood, Fully Carpeted, Vinyl
Fireplaces Number 1
Equipment Dryer, Oven/Range - Electric, Washer, Refrigerator
Furnishings No
Fireplace Y
Appliance Dryer, Oven/Range - Electric, Washer, Refrigerator
Heat Source Oil
Laundry Basement
Exterior
Exterior Feature Breezeway
Parking Features Garage - Front Entry, Garage - Side Entry, Inside Access
Garage Spaces 1.0
Fence Aluminum, Chain Link, Fully, Rear
Water Access N
Roof Type Shingle
Accessibility None
Porch Breezeway
Attached Garage 1
Total Parking Spaces 1
Garage Y
Building
Lot Description Front Yard, Rear Yard, SideYard(s)
Story 2
Foundation Brick/Mortar
Sewer Public Sewer
Water Public
Architectural Style Colonial
Level or Stories 2
Additional Building Above Grade, Below Grade
New Construction N
Schools
School District Salem County Public Schools
Others
Pets Allowed Y
Senior Community No
Tax ID 13-00032-00017
Ownership Fee Simple
SqFt Source Estimated
Acceptable Financing Cash, Conventional, FHA
Horse Property N
Listing Terms Cash, Conventional, FHA
Financing Cash,Conventional,FHA
Special Listing Condition Standard
Pets Allowed No Pet Restrictions
Read Less
Want to know what your home might be worth? Contact us for a FREE valuation!

Our team is ready to help you sell your home for the highest possible price ASAP

Bought with Mary Ann C Jones • Sawyer Realty Group, LLC
GET MORE INFORMATION





