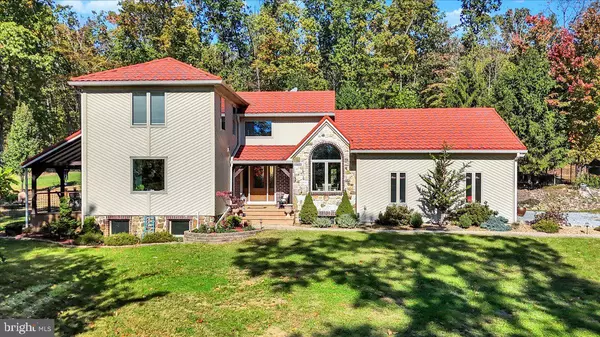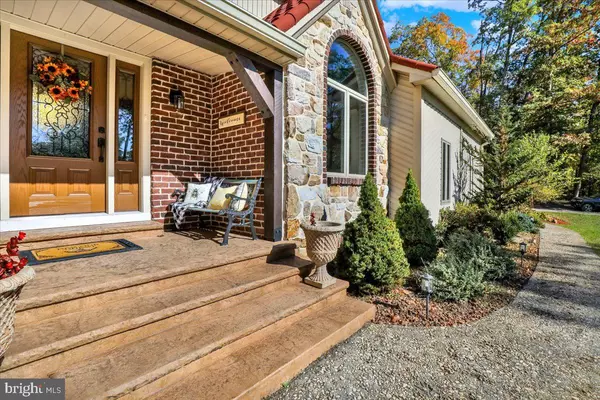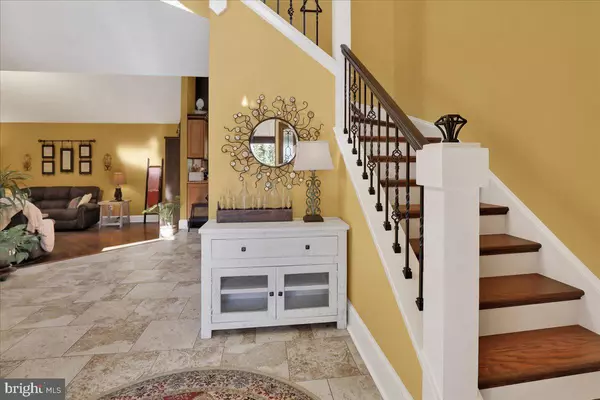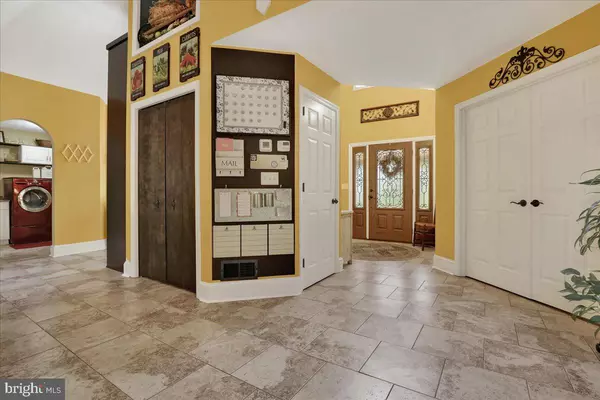$715,000
$699,900
2.2%For more information regarding the value of a property, please contact us for a free consultation.
59 ULSH LN Fredericksburg, PA 17026
3 Beds
3 Baths
2,126 SqFt
Key Details
Sold Price $715,000
Property Type Single Family Home
Sub Type Detached
Listing Status Sold
Purchase Type For Sale
Square Footage 2,126 sqft
Price per Sqft $336
Subdivision None Available
MLS Listing ID PALN2017024
Sold Date 12/13/24
Style Traditional
Bedrooms 3
Full Baths 2
Half Baths 1
HOA Y/N N
Abv Grd Liv Area 2,126
Originating Board BRIGHT
Year Built 2000
Annual Tax Amount $4,700
Tax Year 2024
Lot Size 6.530 Acres
Acres 6.53
Property Description
Welcome to this beautiful, totally renovated 3 bedrooms, 2.5 bath home nestled on 6.53 serene, wooded acres. A long private driveway leads to this peaceful retreat where you can enjoy the beauty of nature. Step inside this well- appointed home featuring a welcoming foyer, custom kitchen with granite counters and stainless appliances, charming dining room with barrel ceiling and accent lighting, main level laundry/ mudroom with built-ins, gorgeous main level primary bedroom ensuite with soaking tub, walk-in shower and antique style double vanity. Second floor features a balcony area, two bedrooms with shared bath. Upgrades to the home include a terra-cotta style metal roof, hardwood floors, whole house de-humidifier, water filtration system, reverse osmosis for drinking water, radon system, central vacuum, upgraded bathrooms with Bluetooth exhaust fans and so much more. This is a perfect property for nature lovers, yet close to so many conveniences and major routes for commuting.
Location
State PA
County Lebanon
Area Bethel Twp (13219)
Zoning RESIDENTIAL
Rooms
Other Rooms Living Room, Dining Room, Primary Bedroom, Bedroom 2, Bedroom 3, Kitchen, Laundry
Basement Full, Outside Entrance, Space For Rooms, Walkout Stairs
Main Level Bedrooms 1
Interior
Interior Features Entry Level Bedroom, Family Room Off Kitchen, Kitchen - Island, Pantry, Primary Bath(s), Upgraded Countertops, Walk-in Closet(s), Bathroom - Soaking Tub, Bathroom - Walk-In Shower, Built-Ins, Ceiling Fan(s), Central Vacuum, Chair Railings, Wainscotting, Water Treat System, Wood Floors
Hot Water Electric
Heating Forced Air
Cooling Central A/C
Flooring Hardwood, Ceramic Tile
Fireplaces Number 1
Fireplaces Type Gas/Propane
Equipment Built-In Microwave, Dishwasher, Dryer - Front Loading, Washer - Front Loading, Stainless Steel Appliances, Refrigerator, Oven/Range - Electric, Central Vacuum, Humidifier
Fireplace Y
Appliance Built-In Microwave, Dishwasher, Dryer - Front Loading, Washer - Front Loading, Stainless Steel Appliances, Refrigerator, Oven/Range - Electric, Central Vacuum, Humidifier
Heat Source Propane - Owned
Laundry Main Floor
Exterior
Exterior Feature Patio(s), Porch(es)
Parking Features Garage - Side Entry, Garage Door Opener, Oversized, Additional Storage Area
Garage Spaces 8.0
Utilities Available Propane
Water Access N
View Garden/Lawn, Trees/Woods
Roof Type Metal
Accessibility None
Porch Patio(s), Porch(es)
Road Frontage Easement/Right of Way, Private
Attached Garage 2
Total Parking Spaces 8
Garage Y
Building
Story 2
Foundation Block
Sewer On Site Septic
Water Well
Architectural Style Traditional
Level or Stories 2
Additional Building Above Grade, Below Grade
New Construction N
Schools
High Schools Northern Lebanon
School District Northern Lebanon
Others
Pets Allowed N
Senior Community No
Tax ID 19-2335727-417151-0000
Ownership Fee Simple
SqFt Source Assessor
Special Listing Condition Standard
Read Less
Want to know what your home might be worth? Contact us for a FREE valuation!

Our team is ready to help you sell your home for the highest possible price ASAP

Bought with Austin Zechman • Iron Valley Real Estate

GET MORE INFORMATION





