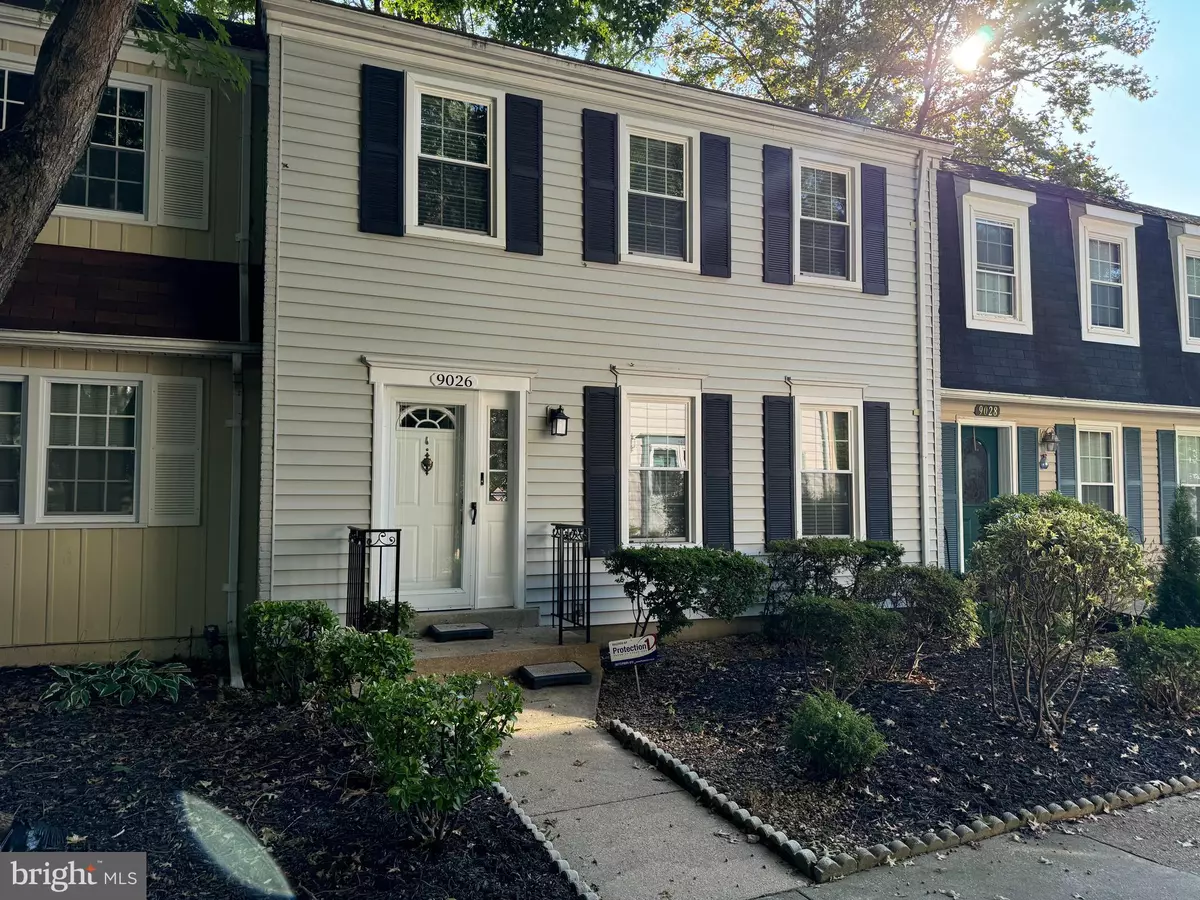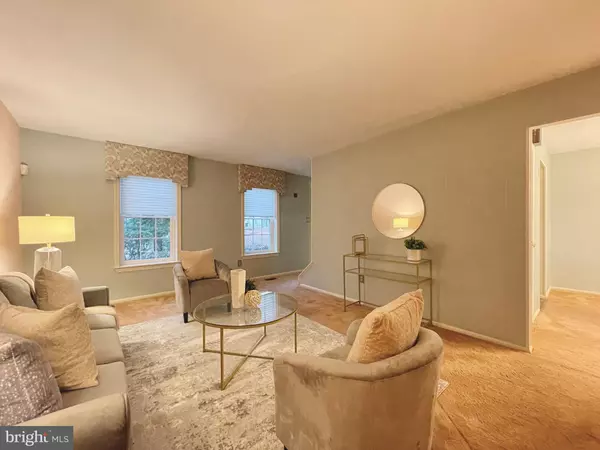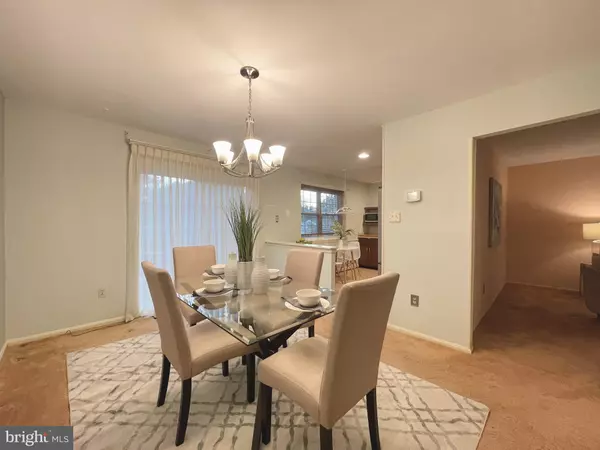$420,000
$395,000
6.3%For more information regarding the value of a property, please contact us for a free consultation.
9026 QUEEN MARIA CT Columbia, MD 21045
3 Beds
4 Baths
1,616 SqFt
Key Details
Sold Price $420,000
Property Type Townhouse
Sub Type Interior Row/Townhouse
Listing Status Sold
Purchase Type For Sale
Square Footage 1,616 sqft
Price per Sqft $259
Subdivision Village Of Long Reach
MLS Listing ID MDHW2044800
Sold Date 12/12/24
Style AirLite
Bedrooms 3
Full Baths 2
Half Baths 2
HOA Fees $65/qua
HOA Y/N Y
Abv Grd Liv Area 1,334
Originating Board BRIGHT
Year Built 1973
Annual Tax Amount $3,907
Tax Year 2024
Lot Size 1,408 Sqft
Acres 0.03
Property Description
This beautifully maintained home in the highly desirable Longfellow community of Columbia, MD will be hitting the market this FRIDAY Nov 8th!!
The Long Reach Town of Columbia is very lovely and quiet. Just minutes away from shopping, entertainment, restaurants, Merriweather District and GREAT Schools.
Upon entering, you'll find a welcoming living room, perfect for entertaining, along with a convenient half bath on the main level. The home boasts 3 generously sized bedrooms, including a spacious owner's suite with its own private bath. In total, there are 2 full bathrooms and 2 half bathrooms. The other two bedrooms offer plenty of space and ample closet storage.
The bright eat-in kitchen opens to a dining area, with updated sliding glass doors that lead to a beautiful and very spacious deck, perfect for outdoor gatherings and grilling.
The large basement features a half bath and sliding doors that open to a patio. It also includes a laundry room with a washer and dryer, extra storage space, and a workbench area for added convenience.
STAY TUNED for PHOTOS!!
Location
State MD
County Howard
Zoning NT
Rooms
Other Rooms Bedroom 2, Bedroom 3, Bedroom 1
Basement Partially Finished
Interior
Interior Features Attic, Bathroom - Stall Shower, Bathroom - Tub Shower, Breakfast Area, Carpet, Combination Kitchen/Dining, Dining Area, Floor Plan - Traditional, Kitchen - Eat-In, Kitchen - Table Space, Primary Bath(s), Window Treatments, Wood Floors, Other
Hot Water Electric
Heating Forced Air
Cooling Central A/C
Equipment Built-In Range, Dishwasher, Disposal, Dryer, Dryer - Electric, Extra Refrigerator/Freezer, Microwave, Oven/Range - Electric, Stainless Steel Appliances, Stove, Washer
Furnishings No
Fireplace N
Appliance Built-In Range, Dishwasher, Disposal, Dryer, Dryer - Electric, Extra Refrigerator/Freezer, Microwave, Oven/Range - Electric, Stainless Steel Appliances, Stove, Washer
Heat Source Electric
Laundry Basement, Dryer In Unit, Washer In Unit
Exterior
Garage Spaces 1.0
Utilities Available Electric Available
Water Access N
Accessibility None
Total Parking Spaces 1
Garage N
Building
Story 2
Foundation Concrete Perimeter, Block
Sewer Public Sewer
Water Public
Architectural Style AirLite
Level or Stories 2
Additional Building Above Grade, Below Grade
New Construction N
Schools
High Schools Long Reach
School District Howard County Public School System
Others
Pets Allowed Y
HOA Fee Include Common Area Maintenance
Senior Community No
Tax ID 1416071242
Ownership Fee Simple
SqFt Source Assessor
Acceptable Financing Conventional, Cash, VA, FHA
Horse Property N
Listing Terms Conventional, Cash, VA, FHA
Financing Conventional,Cash,VA,FHA
Special Listing Condition Standard
Pets Allowed No Pet Restrictions
Read Less
Want to know what your home might be worth? Contact us for a FREE valuation!

Our team is ready to help you sell your home for the highest possible price ASAP

Bought with Monika D Lynde • Monument Sotheby's International Realty
GET MORE INFORMATION





