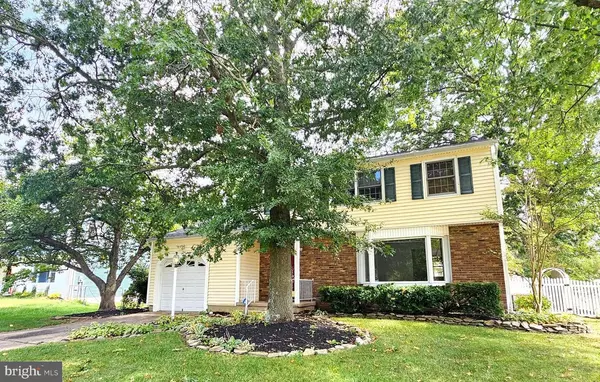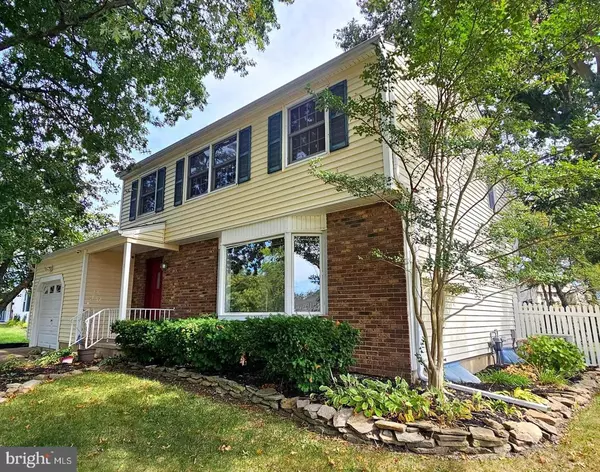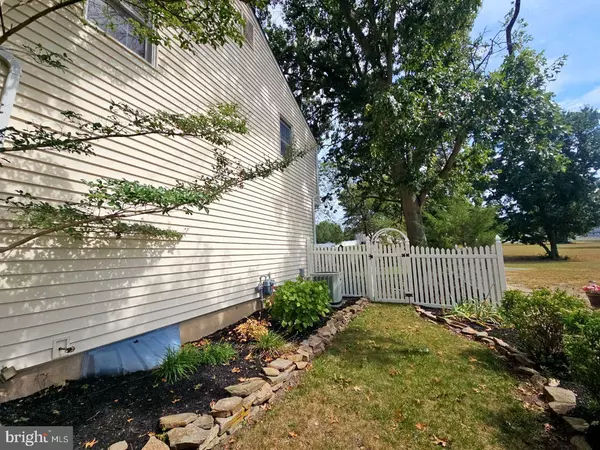$395,000
$399,000
1.0%For more information regarding the value of a property, please contact us for a free consultation.
79 ALTAIR DR Turnersville, NJ 08012
4 Beds
2 Baths
1,958 SqFt
Key Details
Sold Price $395,000
Property Type Single Family Home
Sub Type Detached
Listing Status Sold
Purchase Type For Sale
Square Footage 1,958 sqft
Price per Sqft $201
Subdivision None Available
MLS Listing ID NJGL2049910
Sold Date 12/13/24
Style Colonial
Bedrooms 4
Full Baths 1
Half Baths 1
HOA Y/N N
Abv Grd Liv Area 1,958
Originating Board BRIGHT
Year Built 1974
Annual Tax Amount $8,110
Tax Year 2023
Lot Size 9,147 Sqft
Acres 0.21
Property Description
Welcome to the market in Washington Township, where you'll find a well-maintained 2-story colonial-style house that boasts 4 bedrooms, 1 full bathroom, and 1 half bathroom. This spacious home offers ample living space on the first floor, perfect for family entertainment. Stepping through the front door, you are greeted by a foyer with steps leading to the second floor, a hallway to the kitchen, and to the left, a living room adorned with a large bay window that floods the room with natural light. Continuing through the living room, you enter the formal dining room, both of which feature newly installed luxury vinyl plank floors. Adjacent to the dining room is the kitchen, complete with stainless steel appliances and a breakfast/small eat-in area that opens up to the backyard patio through sliding glass doors. The kitchen flows seamlessly into a spacious family room, equipped with a wood-burning fireplace, rear windows, and a side door leading to the backyard. The powder room is conveniently located off the family room, along with access to the interior garage entrance which includes an automatic garage opener. The basement entrance can be found off the kitchen, offering a waterproofed space ready for customization by the new homeowner. Upstairs, you'll find a main bathroom and 4 bedrooms, each equipped with ceiling fans. The property is complete with a fenced backyard and a patio off the sliders, providing a perfect spot for relaxation and family gatherings. Don't miss out on this opportunity - schedule a private tour today!
Location
State NJ
County Gloucester
Area Washington Twp (20818)
Zoning RESIDENTIAL
Rooms
Basement Drainage System, Interior Access
Main Level Bedrooms 4
Interior
Interior Features Attic, Bathroom - Tub Shower, Carpet, Ceiling Fan(s), Crown Moldings, Floor Plan - Traditional, Formal/Separate Dining Room, Kitchen - Eat-In, Recessed Lighting, Wood Floors
Hot Water Natural Gas
Heating Forced Air, Wood Burn Stove
Cooling Ceiling Fan(s), Central A/C
Flooring Carpet, Hardwood, Luxury Vinyl Plank
Fireplaces Number 1
Fireplaces Type Brick
Equipment Dishwasher, Dryer, Exhaust Fan, Oven/Range - Gas, Range Hood, Refrigerator, Washer, Water Heater
Fireplace Y
Appliance Dishwasher, Dryer, Exhaust Fan, Oven/Range - Gas, Range Hood, Refrigerator, Washer, Water Heater
Heat Source Natural Gas
Laundry Basement
Exterior
Exterior Feature Patio(s), Porch(es)
Parking Features Garage - Front Entry, Inside Access
Garage Spaces 1.0
Fence Partially, Rear
Water Access N
Roof Type Architectural Shingle
Accessibility None
Porch Patio(s), Porch(es)
Attached Garage 1
Total Parking Spaces 1
Garage Y
Building
Lot Description Cleared, Front Yard, Rear Yard, Other
Story 2
Foundation Block
Sewer Public Sewer
Water Public
Architectural Style Colonial
Level or Stories 2
Additional Building Above Grade
New Construction N
Schools
School District Washington Township Public Schools
Others
Senior Community No
Tax ID NO TAX RECORD
Ownership Fee Simple
SqFt Source Estimated
Security Features Carbon Monoxide Detector(s),Security System
Acceptable Financing Cash, Conventional, FHA
Listing Terms Cash, Conventional, FHA
Financing Cash,Conventional,FHA
Special Listing Condition Standard
Read Less
Want to know what your home might be worth? Contact us for a FREE valuation!

Our team is ready to help you sell your home for the highest possible price ASAP

Bought with Barbara Mulvenna • Long & Foster Real Estate, Inc.
GET MORE INFORMATION





