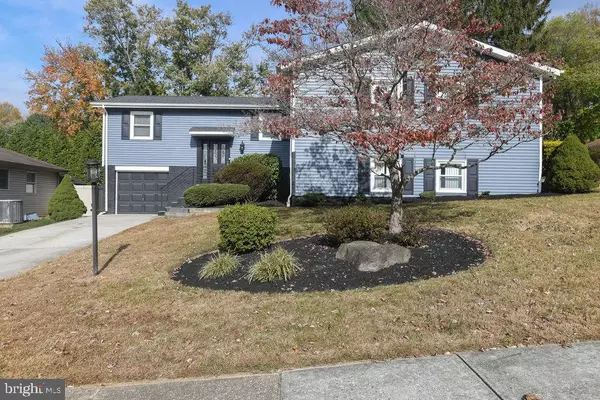$489,900
$489,900
For more information regarding the value of a property, please contact us for a free consultation.
5801 STONE PINE RD Wilmington, DE 19808
4 Beds
3 Baths
3,255 SqFt
Key Details
Sold Price $489,900
Property Type Single Family Home
Sub Type Detached
Listing Status Sold
Purchase Type For Sale
Square Footage 3,255 sqft
Price per Sqft $150
Subdivision The Pines
MLS Listing ID DENC2071100
Sold Date 12/13/24
Style Ranch/Rambler
Bedrooms 4
Full Baths 2
Half Baths 1
HOA Y/N N
Abv Grd Liv Area 2,325
Originating Board BRIGHT
Year Built 1973
Annual Tax Amount $2,392
Tax Year 2020
Lot Size 0.300 Acres
Acres 0.3
Lot Dimensions 89.30 x 135.90
Property Description
Welcome to this wonderful home in Pike Creek, address is 5801 Stone Pine Rd, Wilmington De 19808. Completely rehabbed, 4 bedroom, 2.5 baths, new roof, new ac/heat, LVT flooring throughout, new kitchen with stainless, granite countertops, recessed lights throughout the entire home, and a nice deck for entertaining.. Trust me, book this wonderful home you will not be disappointed. The entire lower level is finished with a full bathroom, great in law opportunity and a one car garage. Close to area shopping, gym and Goldey Beacom College.
Location
State DE
County New Castle
Area Elsmere/Newport/Pike Creek (30903)
Zoning NC6.5
Rooms
Basement Partial
Main Level Bedrooms 4
Interior
Hot Water Natural Gas
Cooling Central A/C
Heat Source Natural Gas
Exterior
Parking Features Garage Door Opener, Garage - Front Entry
Garage Spaces 1.0
Water Access N
Accessibility 2+ Access Exits
Attached Garage 1
Total Parking Spaces 1
Garage Y
Building
Story 2
Foundation Block
Sewer Public Sewer
Water Public
Architectural Style Ranch/Rambler
Level or Stories 2
Additional Building Above Grade, Below Grade
New Construction N
Schools
School District Red Clay Consolidated
Others
Senior Community No
Tax ID 08-036.20-098
Ownership Fee Simple
SqFt Source Estimated
Acceptable Financing Conventional
Listing Terms Conventional
Financing Conventional
Special Listing Condition Standard
Read Less
Want to know what your home might be worth? Contact us for a FREE valuation!

Our team is ready to help you sell your home for the highest possible price ASAP

Bought with Mia Burch • Long & Foster Real Estate, Inc.
GET MORE INFORMATION





