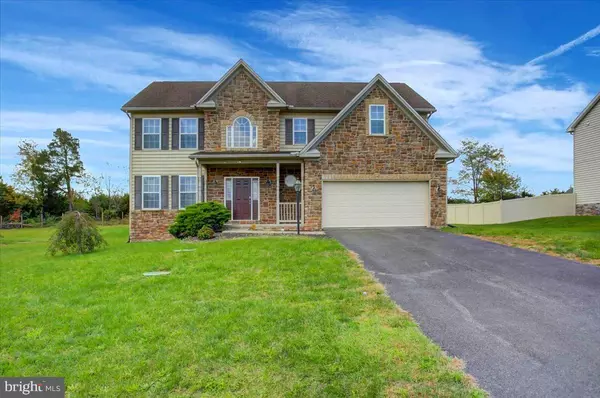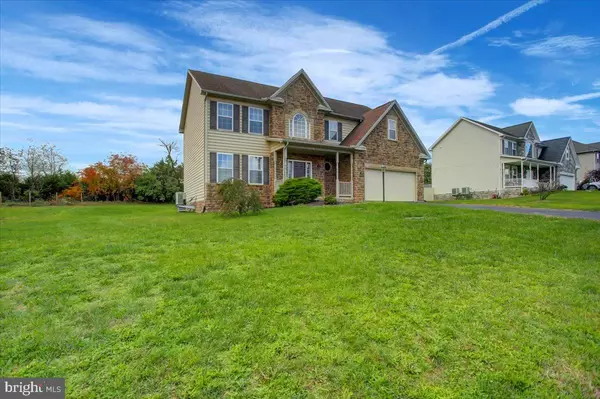$367,000
$359,900
2.0%For more information regarding the value of a property, please contact us for a free consultation.
6220 BETTEKER LANE Saint Thomas, PA 17252
4 Beds
3 Baths
2,474 SqFt
Key Details
Sold Price $367,000
Property Type Single Family Home
Sub Type Detached
Listing Status Sold
Purchase Type For Sale
Square Footage 2,474 sqft
Price per Sqft $148
Subdivision Country Meadows
MLS Listing ID PAFL2023066
Sold Date 12/12/24
Style Colonial,Traditional
Bedrooms 4
Full Baths 2
Half Baths 1
HOA Y/N N
Abv Grd Liv Area 2,474
Originating Board BRIGHT
Year Built 2007
Annual Tax Amount $4,705
Tax Year 2022
Lot Size 0.340 Acres
Acres 0.34
Property Description
PENDING SALE
ALL open houses cancelled this weekend 11/16 and 17. Thank you
SEE PROPERTY VIDEO TOUR!!! Located in the Saint Thomas Country Meadows development, you'll find this 4 bedroom, 2-1/2 bath home offering 2,747 square feet of finished living space. Entering the front door, you'll be greeted by the expansive and airy foyer area. Hardwood flooring abounds throughout most of the main level. Just off the foyer is the half bath and continuing down the hallway leads you to the large family room featuring a gas fireplace. Adjacent is the combination kitchen/nook area with ample table space and walk-out French doors to the rear deck. The kitchen features a full complement of stainless steel appliances, granite countertops, beautiful stained cabinets and a double bowl stainless sink. Flowing from the kitchen is the dining room with plenty of upgrades including chair railings, crown molding, wainscoting and a tray ceiling. The crown molding and tray ceiling continues to the adjacent living room. Ascending the stairs to the upper level, you'll find the conveniently located laundry area which leads to the surprisingly large primary bedroom. Here you will find crown molding, a tray ceiling and two large walk-in closets. The en-suite primary bathroom doesn't disappoint with its large double bowl vanity, jetted garden tub and separate shower. Transitioning the upper hallway, you'll find three additional bedrooms as well as an additional full bath. Heading to the basement is an 852 square foot blank canvas for your future game room, theater room or whatever you desire. Also found there is an extensive water treatment system which includes a water softener, whole house filter, UV light and a convenient water manifold. Combine all of this with a dual zone HVAC system (one of which is new), a two-car garage, no neighbors behind and a very low traffic road and you may have just found the property for which you've been looking.
Location
State PA
County Franklin
Area St. Thomas Twp (14520)
Zoning R
Rooms
Other Rooms Living Room, Dining Room, Primary Bedroom, Bedroom 2, Bedroom 3, Bedroom 4, Kitchen, Family Room, Basement, Foyer, Primary Bathroom, Full Bath, Half Bath
Basement Full, Interior Access, Unfinished, Outside Entrance
Interior
Interior Features Bathroom - Jetted Tub, Carpet, Ceiling Fan(s), Crown Moldings, Dining Area, Family Room Off Kitchen, Floor Plan - Traditional, Kitchen - Table Space, Primary Bath(s), Wainscotting, Walk-in Closet(s), Water Treat System, Wood Floors
Hot Water Electric
Heating Heat Pump(s)
Cooling Central A/C
Fireplaces Number 1
Fireplaces Type Gas/Propane
Equipment Built-In Microwave, Dishwasher, Dryer, Oven - Single, Refrigerator, Washer
Fireplace Y
Appliance Built-In Microwave, Dishwasher, Dryer, Oven - Single, Refrigerator, Washer
Heat Source Electric
Laundry Has Laundry, Upper Floor
Exterior
Exterior Feature Deck(s)
Parking Features Additional Storage Area, Garage - Front Entry, Inside Access
Garage Spaces 6.0
Water Access N
Accessibility None
Porch Deck(s)
Attached Garage 2
Total Parking Spaces 6
Garage Y
Building
Story 2
Foundation Concrete Perimeter
Sewer Public Sewer
Water Well
Architectural Style Colonial, Traditional
Level or Stories 2
Additional Building Above Grade, Below Grade
New Construction N
Schools
Elementary Schools St. Thomas
Middle Schools James Buchanan
High Schools James Buchanan
School District Tuscarora
Others
Senior Community No
Tax ID 20-0M18.-225.-000000
Ownership Fee Simple
SqFt Source Assessor
Acceptable Financing Bank Portfolio, Cash, Conventional, FHA, USDA, VA
Listing Terms Bank Portfolio, Cash, Conventional, FHA, USDA, VA
Financing Bank Portfolio,Cash,Conventional,FHA,USDA,VA
Special Listing Condition Standard
Read Less
Want to know what your home might be worth? Contact us for a FREE valuation!

Our team is ready to help you sell your home for the highest possible price ASAP

Bought with Nathan Coldsmith • Iron Valley Real Estate of Chambersburg
GET MORE INFORMATION





