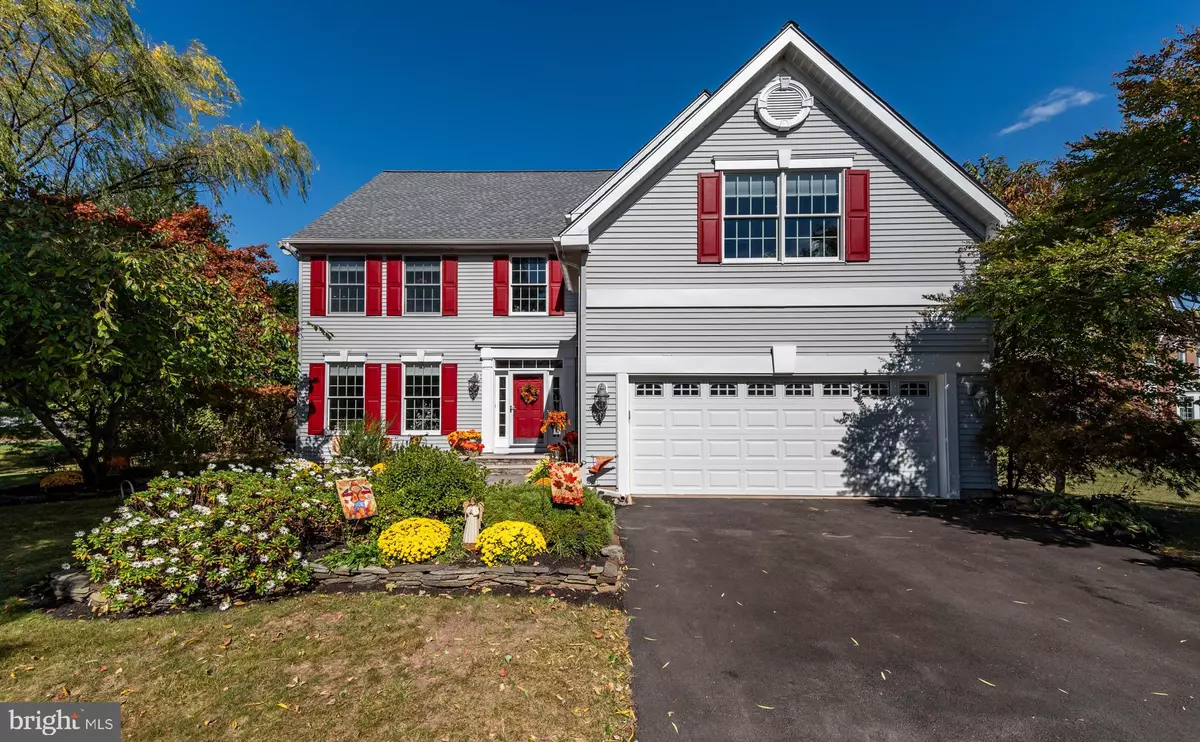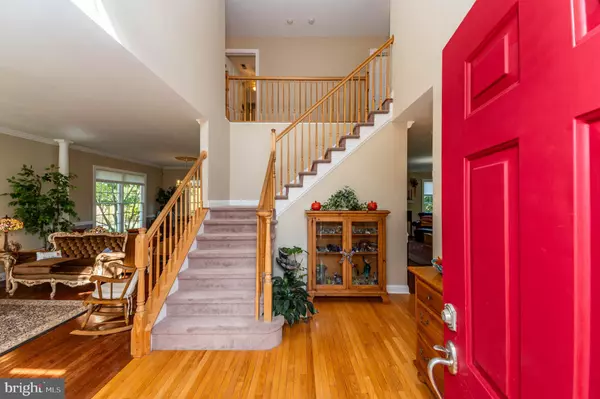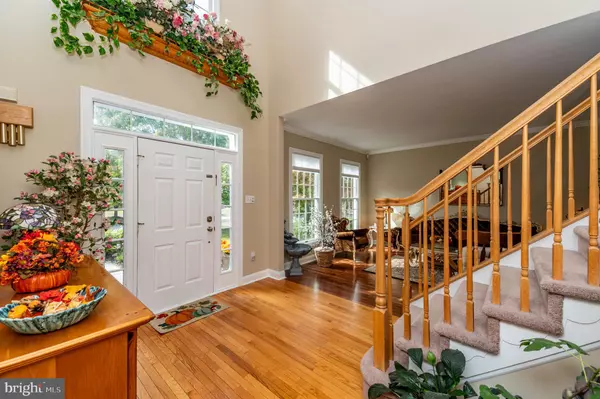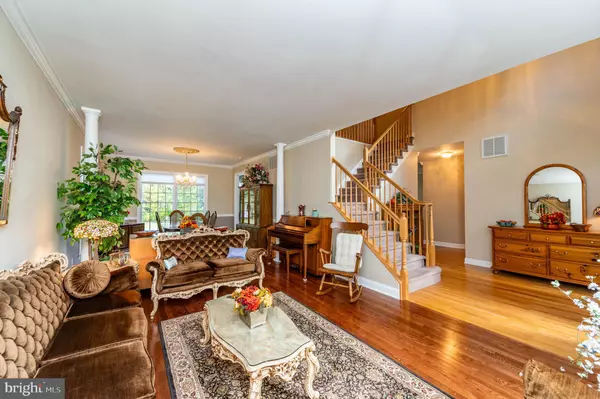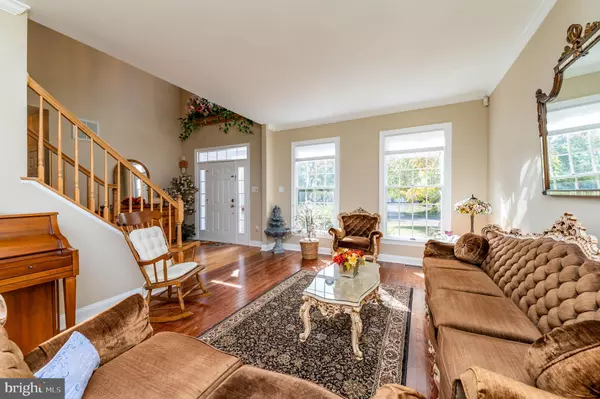$945,000
$889,900
6.2%For more information regarding the value of a property, please contact us for a free consultation.
41 WYCKLOW CT Robbinsville, NJ 08691
4 Beds
3 Baths
3,268 SqFt
Key Details
Sold Price $945,000
Property Type Single Family Home
Sub Type Detached
Listing Status Sold
Purchase Type For Sale
Square Footage 3,268 sqft
Price per Sqft $289
Subdivision Woodside
MLS Listing ID NJME2050138
Sold Date 12/12/24
Style Colonial
Bedrooms 4
Full Baths 2
Half Baths 1
HOA Fees $27/ann
HOA Y/N Y
Abv Grd Liv Area 2,628
Originating Board BRIGHT
Year Built 1995
Annual Tax Amount $15,177
Tax Year 2023
Lot Size 0.590 Acres
Acres 0.59
Lot Dimensions 0.00 x 0.00
Property Description
Woodside at Robbinsville premieres this Beautiful 4 Bed 2.5 Bath Turn-Key Colonial with Master Suite, Partial Finished Basement, & 2 Car Garage, sure to impress! Meticulously maintained inside & out w/curb appeal in a quiet cul-de-sac w/plenty of modern upgrades throughout. Newer front porch & walkway (2021) welcomes you into a spacious & sophisticated interior w/generous rm sizes, hardwood floors, Anderson windows, & plenty of natural light throughout. Two-story foyer gives way to a lovely living rm w/crown molding, flowing seamlessly into the elegant dining rm, adorned w/chair rail+ crown molding. Eat-in-Kitchen updated in 2023 offers SS appliances, upgraded quartz counters, marble backsplash, breakfast bar, pantry, & sun soaked dinette space. EIK opens to the family rm, featuring a cozy fireplace, chair rail+ crown moldings & french door to the serene outdoors. Convenient 1/2 bath & laundry rm round out the main level. Upstairs, the full bath + 4 sizable bedrooms, inc the blissful Master Suite! Large MBR boasts it's own sitting area, chair rail+ crown moldings & ensuite bath w/dual vanity, updated stall shower (2023)& jacuzzi tub. All bath vanities updated in 2023. Movable shelving in closets are so convenient. Partial Finished Basement (2024) is an added bonus w/versatile rec rm, home gym & large pantry. Plywood flooring in the attic & all rooms wired for ceiling fans. Plush backyard w/slate patio & large storage shed. Truly, a move-in-ready MUST SEE!
Location
State NJ
County Mercer
Area Robbinsville Twp (21112)
Zoning R1.5
Rooms
Other Rooms Living Room, Dining Room, Primary Bedroom, Bedroom 2, Bedroom 3, Bedroom 4, Kitchen, Family Room, Laundry, Primary Bathroom, Full Bath, Half Bath
Basement Full, Partially Finished
Interior
Interior Features Attic, Bathroom - Jetted Tub, Bathroom - Stall Shower, Bathroom - Tub Shower, Breakfast Area, Ceiling Fan(s), Chair Railings, Crown Moldings, Curved Staircase, Family Room Off Kitchen, Formal/Separate Dining Room, Kitchen - Eat-In, Pantry, Primary Bath(s), Recessed Lighting, Sprinkler System, Upgraded Countertops, Walk-in Closet(s), Wood Floors
Hot Water Natural Gas
Heating Forced Air, Zoned
Cooling Central A/C, Ceiling Fan(s), Zoned
Flooring Ceramic Tile, Wood
Fireplaces Number 1
Fireplaces Type Wood
Equipment Dishwasher, Microwave, Oven/Range - Gas, Refrigerator, Washer, Dryer
Furnishings No
Fireplace Y
Appliance Dishwasher, Microwave, Oven/Range - Gas, Refrigerator, Washer, Dryer
Heat Source Natural Gas
Laundry Main Floor
Exterior
Exterior Feature Patio(s)
Parking Features Garage - Front Entry, Garage Door Opener
Garage Spaces 6.0
Utilities Available Electric Available, Natural Gas Available, Water Available, Sewer Available
Water Access N
Roof Type Asphalt,Shingle
Accessibility None
Porch Patio(s)
Attached Garage 2
Total Parking Spaces 6
Garage Y
Building
Story 2
Foundation Permanent, Block
Sewer Public Sewer
Water Public
Architectural Style Colonial
Level or Stories 2
Additional Building Above Grade, Below Grade
Structure Type 2 Story Ceilings
New Construction N
Schools
School District Robbinsville Twp
Others
Senior Community No
Tax ID 12-00027-00006 17
Ownership Fee Simple
SqFt Source Assessor
Acceptable Financing Cash, Conventional, FHA, VA
Horse Property N
Listing Terms Cash, Conventional, FHA, VA
Financing Cash,Conventional,FHA,VA
Special Listing Condition Standard
Read Less
Want to know what your home might be worth? Contact us for a FREE valuation!

Our team is ready to help you sell your home for the highest possible price ASAP

Bought with Deepak Kumar • RE/MAX Instyle Realty Corp

GET MORE INFORMATION

