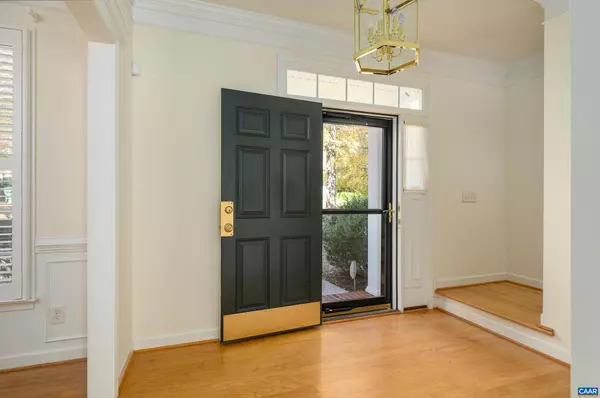$497,000
$495,000
0.4%For more information regarding the value of a property, please contact us for a free consultation.
3119 TURNBERRY CIR Charlottesville, VA 22911
3 Beds
3 Baths
1,778 SqFt
Key Details
Sold Price $497,000
Property Type Single Family Home
Sub Type Detached
Listing Status Sold
Purchase Type For Sale
Square Footage 1,778 sqft
Price per Sqft $279
Subdivision Forest Lakes
MLS Listing ID 658578
Sold Date 12/10/24
Style Traditional
Bedrooms 3
Full Baths 3
HOA Fees $278/qua
HOA Y/N Y
Abv Grd Liv Area 1,778
Originating Board CAAR
Year Built 2003
Annual Tax Amount $3,889
Tax Year 2024
Lot Size 5,662 Sqft
Acres 0.13
Property Sub-Type Detached
Property Description
Located in the Springridge neighborhood of Forest Lakes on Turnberry Circle. This Traditional style home has a versatile floorplan and open concept. The kitchen is open to the family room with fireplace and has French Doors opening to private patio and fenced backyard. The separate dining room can be used for dining or a bright home office. A first floor bonus room adjacent to a full bath has been used as a bedroom or hobby room and has washer & dryer hookups. The second floor has a total of 3 bedrooms all with hardwood floors. The primary bedroom has an ensuite bath. The oversize two-car garage has storage cabinets, sink and washer and dryer hookups. The mud entry from the garage has plenty of storage. From Turnberry Cr. Turn Right on Piney Knoll and left on the lane to enter the driveway and garage and fenced backyard. A wonderful park and playground are just across Piney Knoll. Springridge is a great neighborhood for walking, biking and enjoying the outdoors. Whole house generator. The HVAC was replaced late 2020. New Refrigerator. There are two associations FLCA and SROA. Springridge HOA covers lawn care, snow and leaf removal, trash collection, and park maintenance.,Granite Counter,Wood Cabinets,Fireplace in Great Room
Location
State VA
County Albemarle
Zoning R
Rooms
Other Rooms Dining Room, Kitchen, Family Room, Foyer, Laundry, Bonus Room, Full Bath, Additional Bedroom
Interior
Interior Features Primary Bath(s)
Heating Central, Forced Air, Heat Pump(s)
Cooling Heat Pump(s)
Flooring Vinyl, Wood
Fireplaces Number 1
Equipment Washer/Dryer Hookups Only
Fireplace Y
Appliance Washer/Dryer Hookups Only
Heat Source Natural Gas
Exterior
Fence Board, Partially
Amenities Available Tot Lots/Playground, Lake
Roof Type Composite
Accessibility None
Garage N
Building
Story 2
Foundation Concrete Perimeter
Sewer Public Sewer
Water Public
Architectural Style Traditional
Level or Stories 2
Additional Building Above Grade, Below Grade
New Construction N
Schools
Elementary Schools Hollymead
High Schools Albemarle
School District Albemarle County Public Schools
Others
HOA Fee Include Common Area Maintenance,Insurance,Snow Removal,Trash,Lawn Maintenance
Ownership Other
Special Listing Condition Standard
Read Less
Want to know what your home might be worth? Contact us for a FREE valuation!

Our team is ready to help you sell your home for the highest possible price ASAP

Bought with TODD MCGEE • NEST REALTY GROUP
GET MORE INFORMATION





