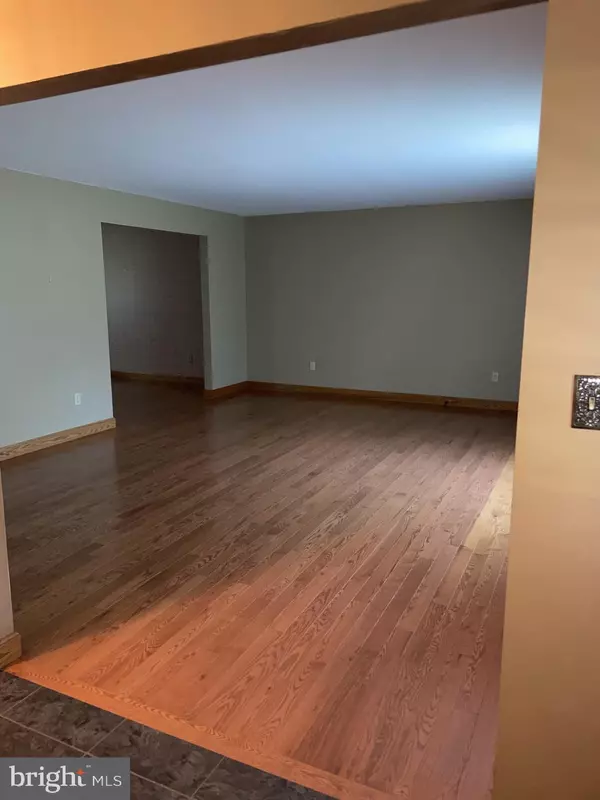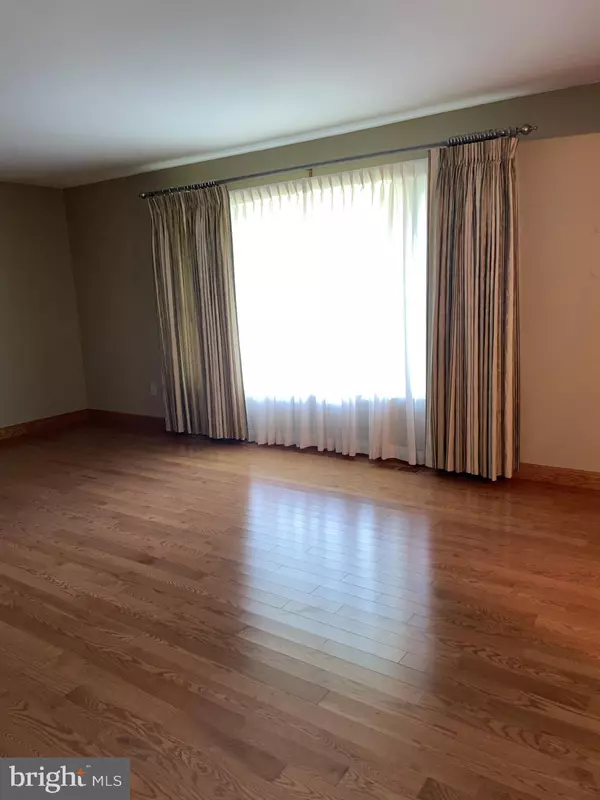$555,000
$561,000
1.1%For more information regarding the value of a property, please contact us for a free consultation.
85 LAUGHLIN MILL RD Newville, PA 17241
4 Beds
3 Baths
2,387 SqFt
Key Details
Sold Price $555,000
Property Type Single Family Home
Sub Type Detached
Listing Status Sold
Purchase Type For Sale
Square Footage 2,387 sqft
Price per Sqft $232
Subdivision None Available
MLS Listing ID PACB2034844
Sold Date 12/10/24
Style Other
Bedrooms 4
Full Baths 2
Half Baths 1
HOA Y/N N
Abv Grd Liv Area 2,387
Originating Board BRIGHT
Year Built 1971
Annual Tax Amount $4,906
Tax Year 2024
Lot Size 7.240 Acres
Acres 7.24
Property Description
Upcoming Auction Thursday October 10th @6pm.
The starting price isn't related to the property value or final sales price after competitive bidding.
7.24 Acres w/ Brick & Vinyl sided home; 2,387 sq. ft. of living space; Large kitchen w/ Corsica Quartz counter tops, Solid Cherry Kitchen Cabinets, LED recessed lighting; stainless built in oven & microwave; stainless side by side frig; eat in kitchen w/ bar, pantry, & upright freezer; Family room w/ gas fireplace; large Formal living room & dining room w/ hardwood floors; Main level laundry room, ½ bath;
Second floor: 4 bedrooms, 2 full baths including Master bedroom w/ bath; 1 bathroom recently remodeled w/ large walk-in shower; Attic area, full basement w/ 1 large room finished w/ fireplace, outside entrance, 2 car attached garage; central air/ heat pump; Radiant heat, onsite well & septic; Front porch stamped concrete w/ beautiful views across property; Rear stamped concrete patio area w/ views of Big Spring Creek; 20x24 2 story work shop/garage w/ drive in lower level;
This is a very desirable property w/ mature trees; Private secluded property w/ wildlife all around; Approx. 1200' of Creek frontage on Big Spring Creek; Home is well maintained & is in move in condition; Owners are motivated to sell, Come prepared to buy.
Location
State PA
County Cumberland
Area West Pennsboro Twp (14446)
Zoning RESIDENTIAL
Rooms
Basement Outside Entrance
Interior
Interior Features Attic, Bar, Formal/Separate Dining Room, Kitchen - Eat-In, Pantry, Primary Bath(s), Recessed Lighting, Upgraded Countertops, Wood Floors, Breakfast Area, Kitchen - Country
Hot Water Electric
Heating Radiant
Cooling Central A/C
Flooring Hardwood
Fireplaces Number 1
Fireplaces Type Gas/Propane
Equipment Built-In Microwave, Built-In Range, Dishwasher, Freezer
Fireplace Y
Appliance Built-In Microwave, Built-In Range, Dishwasher, Freezer
Heat Source Electric
Laundry Has Laundry, Main Floor
Exterior
Parking Features Garage - Side Entry
Garage Spaces 4.0
Utilities Available Electric Available
Water Access N
Roof Type Shingle
Street Surface Gravel
Accessibility 2+ Access Exits
Attached Garage 2
Total Parking Spaces 4
Garage Y
Building
Lot Description Backs to Trees, Landscaping, Partly Wooded, Private, Stream/Creek
Story 2
Foundation Permanent
Sewer Private Sewer
Water Private
Architectural Style Other
Level or Stories 2
Additional Building Above Grade, Below Grade
New Construction N
Schools
Middle Schools Big Spring
High Schools Big Spring
School District Big Spring
Others
Senior Community No
Tax ID 46-08-0591-005
Ownership Fee Simple
SqFt Source Assessor
Acceptable Financing Cash, Conventional
Listing Terms Cash, Conventional
Financing Cash,Conventional
Special Listing Condition Auction
Read Less
Want to know what your home might be worth? Contact us for a FREE valuation!

Our team is ready to help you sell your home for the highest possible price ASAP

Bought with Thomas M Stewart • Cavalry Realty LLC

GET MORE INFORMATION





