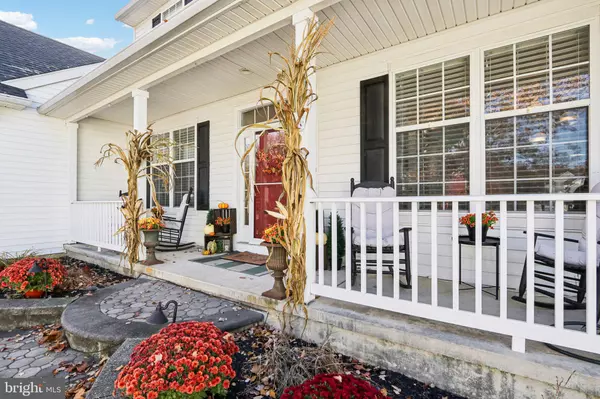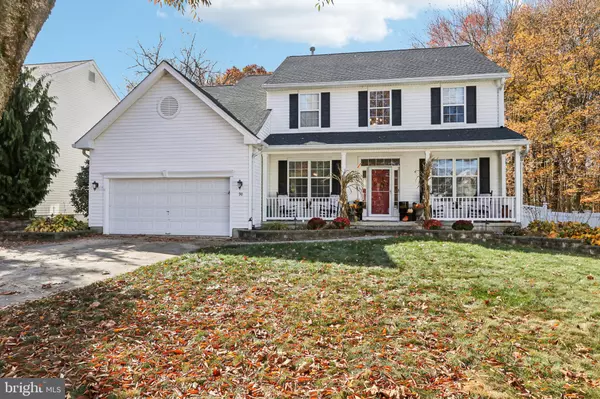$650,000
$635,000
2.4%For more information regarding the value of a property, please contact us for a free consultation.
90 WHITFORD DR Burlington, NJ 08016
4 Beds
4 Baths
2,773 SqFt
Key Details
Sold Price $650,000
Property Type Single Family Home
Sub Type Detached
Listing Status Sold
Purchase Type For Sale
Square Footage 2,773 sqft
Price per Sqft $234
Subdivision Oxmead Crossing
MLS Listing ID NJBL2075456
Sold Date 12/06/24
Style Colonial
Bedrooms 4
Full Baths 3
Half Baths 1
HOA Y/N N
Abv Grd Liv Area 2,553
Originating Board BRIGHT
Year Built 2000
Annual Tax Amount $10,830
Tax Year 2023
Lot Size 0.458 Acres
Acres 0.46
Lot Dimensions 95.00 x 210.00
Property Description
Welcome to this stunning home in the desirable Oxmead Crossing development, perfectly situated on a quiet cul-de-sac. This home offers a thoughtfully designed open and spacious floor-plan, complete with a two-story foyer and gleaming hardwood floors. The eat-in kitchen flows seamlessly into the family room, where you'll enjoy cozy nights by the wood-burning fireplace.
Retreat to the large master suite with a beautifully customized walk-in closet, or head to the partially finished basement, which offers additional space for hobbies, including a workshop area. Outdoor enthusiasts will love the expansive backyard featuring a large inground pool (updated with a new filter, liner, cover, smart pool control, and pump between 2015 and 2021), a multi-level paver patio, and landscape lighting, perfect for relaxation or entertaining.
Recent updates to the home include new flooring on the second floor (2015) and basement (2017), new patio steps (2021) with railings (2023), a PAX wardrobe system in the master closet (2022), a new sliding door to the patio (2023), and a brand-new roof and dual-zone HVAC system (2024). Additional features include an inground sprinkler system, ample closet space, and proximity to local amenities. Don't miss the opportunity to make this exceptional property your next home!
Location
State NJ
County Burlington
Area Burlington Twp (20306)
Zoning RES
Rooms
Basement Combination, Fully Finished
Interior
Interior Features Attic, Built-Ins, Ceiling Fan(s), Dining Area, Floor Plan - Traditional, Kitchen - Eat-In, Kitchen - Gourmet, Primary Bath(s), Recessed Lighting, Sprinkler System, Other, Wood Floors, Window Treatments
Hot Water Natural Gas
Heating Forced Air
Cooling Central A/C
Flooring Engineered Wood, Tile/Brick, Other, Wood
Fireplaces Number 1
Fireplaces Type Wood, Other
Equipment Built-In Microwave, Dishwasher, Dryer, Oven/Range - Gas, Refrigerator, Stainless Steel Appliances, Washer, Water Heater
Furnishings No
Fireplace Y
Window Features Energy Efficient
Appliance Built-In Microwave, Dishwasher, Dryer, Oven/Range - Gas, Refrigerator, Stainless Steel Appliances, Washer, Water Heater
Heat Source Natural Gas
Laundry Main Floor
Exterior
Parking Features Garage - Front Entry, Garage Door Opener, Additional Storage Area, Other, Inside Access
Garage Spaces 2.0
Fence Privacy, Vinyl
Pool In Ground
Utilities Available Other, Under Ground, Phone, Cable TV
Water Access N
View Trees/Woods, Other
Roof Type Shingle,Other
Accessibility None
Attached Garage 2
Total Parking Spaces 2
Garage Y
Building
Lot Description Level, Other
Story 2
Foundation Other, Concrete Perimeter
Sewer Public Sewer
Water Public
Architectural Style Colonial
Level or Stories 2
Additional Building Above Grade, Below Grade
Structure Type Dry Wall,Other
New Construction N
Schools
School District Burlington Township
Others
Pets Allowed Y
Senior Community No
Tax ID 06-00129 13-00029
Ownership Fee Simple
SqFt Source Assessor
Horse Property N
Special Listing Condition Standard
Pets Allowed No Pet Restrictions
Read Less
Want to know what your home might be worth? Contact us for a FREE valuation!

Our team is ready to help you sell your home for the highest possible price ASAP

Bought with Rosaria A Lawlor • Coldwell Banker Residential Brokerage - Princeton
GET MORE INFORMATION





