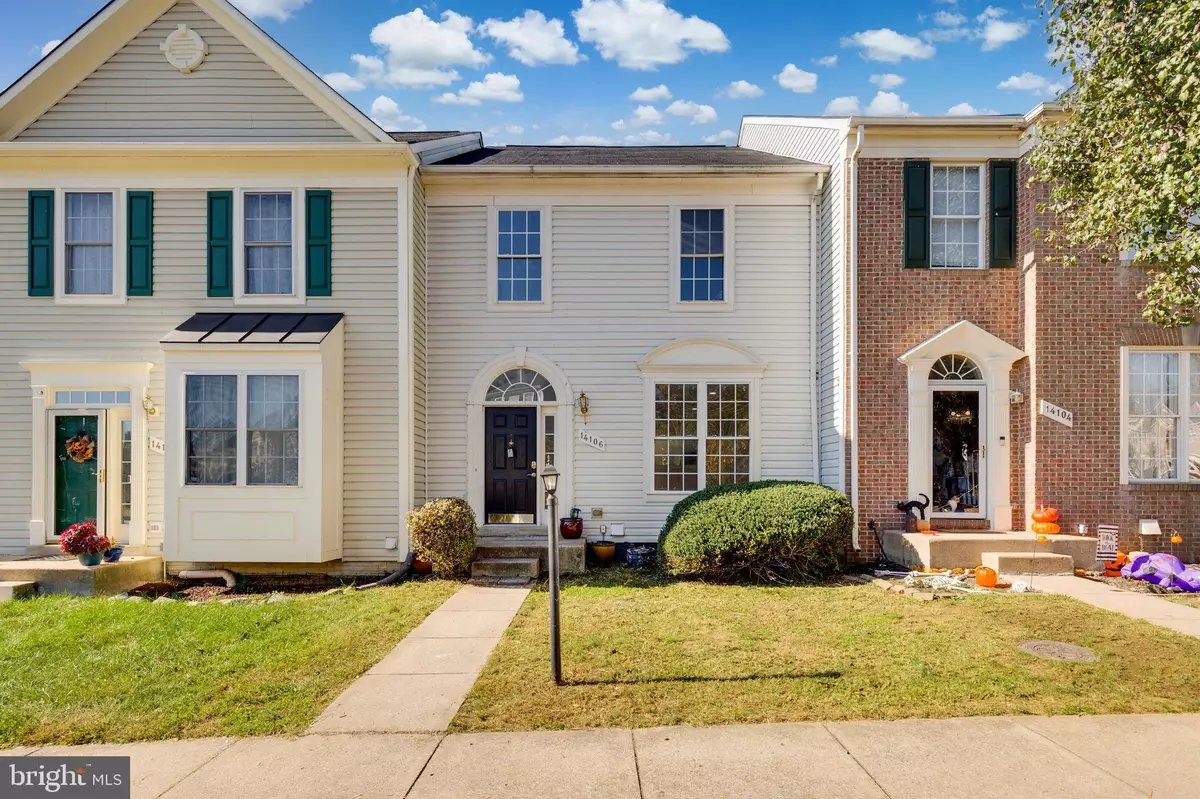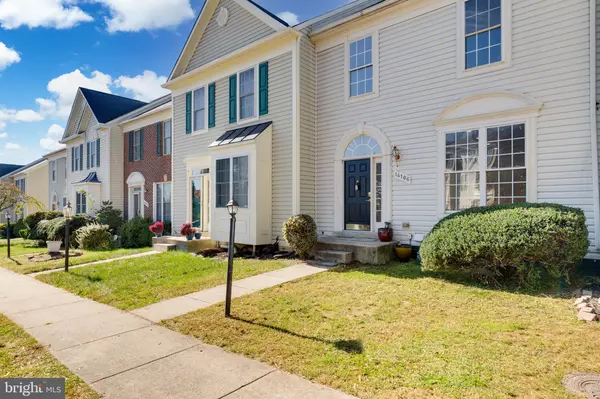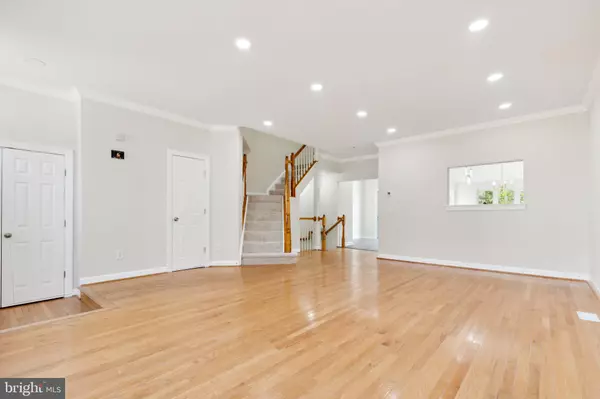$475,000
$465,000
2.2%For more information regarding the value of a property, please contact us for a free consultation.
14106 MADRIGAL DR Woodbridge, VA 22193
4 Beds
4 Baths
2,309 SqFt
Key Details
Sold Price $475,000
Property Type Townhouse
Sub Type Interior Row/Townhouse
Listing Status Sold
Purchase Type For Sale
Square Footage 2,309 sqft
Price per Sqft $205
Subdivision Prince William Commons
MLS Listing ID VAPW2081220
Sold Date 11/21/24
Style Colonial
Bedrooms 4
Full Baths 3
Half Baths 1
HOA Fees $167/mo
HOA Y/N Y
Abv Grd Liv Area 1,584
Originating Board BRIGHT
Year Built 1999
Annual Tax Amount $4,395
Tax Year 2024
Lot Size 1,650 Sqft
Acres 0.04
Property Description
Multiple Offers Received and will be reviewed at 6 pm Monday 28 October.
Welcome to 14106 Madrigal Dr, located in the desirable Lakeside community of Woodbridge, VA. This beautifully updated home boasts a near all-new kitchen featuring sleek vinyl plank flooring, stunning quartz countertops, and brand-new stainless steel appliances, including a gas cooktop and side-by-side refrigerator. The kitchen is further enhanced by a stylish pendant light over the center island and seven recessed lights that fill the space with warmth and brightness.
The main level offers hardwood floors throughout, an updated half bath with a modern pedestal sink, and ample natural light that creates a welcoming atmosphere. You'll find sliding glass doors that lead to a backyard space ready for your personal touch, perfect for adding a new deck.
As you move to the lower level, you'll discover updated ceramic flooring and a private entrance that backs up to serene woods, making it an ideal space for potential rental income. This area includes a small kitchennette setup with a countertop and sink, a newly renovated full bath, and a fourth room (not to code) that offers additional flexibility. The lower level is equipped with ten recessed lights and a new water heater, ensuring comfort and convenience and great lighting.
The upper level features hardwood floors throughout, with a newly lit hallway and a ceiling fan in the primary bedroom, which also boasts vaulted ceilings and an updated primary bath with quartz counters and sinks. The two smaller bedrooms also enjoy vaulted ceilings, adding a sense of spaciousness.
Seller has no key for the mail box and Washer and Dryer Sold As-Is
This lovely home is nestled within the Lakeside community, which offers fantastic amenities such as a lake, swimming pool, tennis courts, and a basketball court, perfect for active lifestyles. Don't miss your chance to make this stunning property your own!
Location
State VA
County Prince William
Zoning R16
Rooms
Other Rooms Living Room, Dining Room, Primary Bedroom, Bedroom 2, Bedroom 3, Bedroom 4, Kitchen, Family Room, Recreation Room, Utility Room
Basement Full
Interior
Interior Features Kitchen - Eat-In
Hot Water Natural Gas
Heating Forced Air
Cooling Central A/C, Ceiling Fan(s)
Flooring Wood, Carpet
Furnishings No
Fireplace N
Heat Source Natural Gas
Exterior
Utilities Available Sewer Available, Water Available, Natural Gas Available
Amenities Available Fitness Center, Swimming Pool, Club House, Tot Lots/Playground
Water Access N
Roof Type Asphalt,Shingle
Accessibility None
Garage N
Building
Story 3
Foundation Concrete Perimeter, Crawl Space
Sewer Public Sewer
Water Public
Architectural Style Colonial
Level or Stories 3
Additional Building Above Grade, Below Grade
New Construction N
Schools
Elementary Schools Bel Air
Middle Schools Stuart
High Schools Gar-Field
School District Prince William County Public Schools
Others
HOA Fee Include Common Area Maintenance,Management,Pool(s),Reserve Funds,Road Maintenance,Snow Removal
Senior Community No
Tax ID 8292-01-2672
Ownership Fee Simple
SqFt Source Assessor
Special Listing Condition Standard
Read Less
Want to know what your home might be worth? Contact us for a FREE valuation!

Our team is ready to help you sell your home for the highest possible price ASAP

Bought with Melisa Francisco • RE/MAX Allegiance
GET MORE INFORMATION





