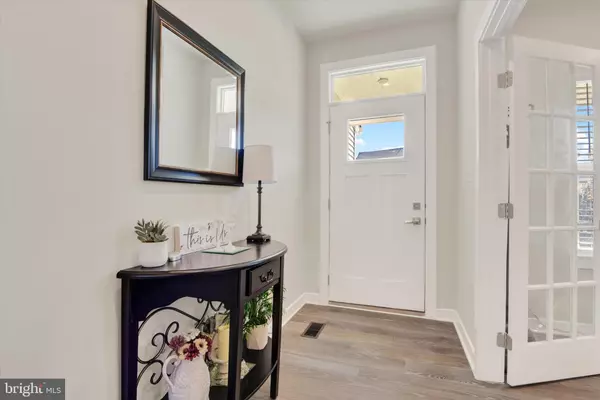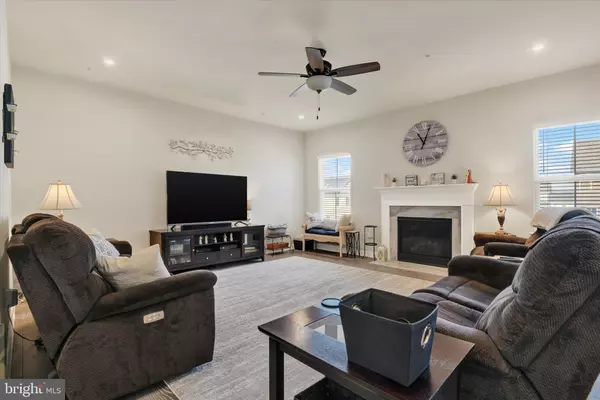$791,000
$750,000
5.5%For more information regarding the value of a property, please contact us for a free consultation.
10956 GINGER LN Monrovia, MD 21770
5 Beds
4 Baths
3,124 SqFt
Key Details
Sold Price $791,000
Property Type Single Family Home
Sub Type Detached
Listing Status Sold
Purchase Type For Sale
Square Footage 3,124 sqft
Price per Sqft $253
Subdivision Landsdale
MLS Listing ID MDFR2056286
Sold Date 12/10/24
Style Traditional,Colonial
Bedrooms 5
Full Baths 3
Half Baths 1
HOA Fees $110/mo
HOA Y/N Y
Abv Grd Liv Area 2,424
Originating Board BRIGHT
Year Built 2020
Annual Tax Amount $6,272
Tax Year 2024
Lot Size 6,979 Sqft
Acres 0.16
Property Sub-Type Detached
Property Description
Imagine coming home to this stunning home in the desirable Landsdale community, where every detail invites you to relax and enjoy life's finer comforts. As you step inside, you're greeted by rich, engineered hardwood floors that flow throughout the open, light-filled spaces. The heart of this home is the gourmet kitchen, designed for both the home chef and entertainer alike, with a striking 10-foot island that anchors the space, providing ample room for culinary creations, casual dining, or friendly gatherings. Retreat to the luxurious primary suite with an expansive walk-in closet and a spa-like bathroom featuring a Roman shower—a perfect way to unwind after a long day.
Outdoors, the screened-in porch offers a tranquil spot to enjoy your morning coffee, while the newly added paver patio, complete with a charming stone wall, is ideal for evening relaxation or hosting friends. The professionally coated epoxy garage floor is another thoughtful touch, adding durability and style to this space. Just minutes from Routes 70 and 270 and near the Montgomery County line, this location offers seamless access to all the area has to offer. In Landsdale, you'll experience a blend of convenience, luxury, and a community with numerous amenities —a lifestyle you'll love coming home to every day.
Location
State MD
County Frederick
Zoning RESIDENTIAL
Rooms
Basement Connecting Stairway, Interior Access, Outside Entrance, Windows, Fully Finished
Interior
Interior Features Wood Floors, Walk-in Closet(s), Upgraded Countertops, Sprinkler System, Recessed Lighting, Primary Bath(s), Kitchen - Island, Kitchen - Gourmet, Family Room Off Kitchen, Dining Area, Ceiling Fan(s), Carpet
Hot Water Tankless, Natural Gas
Heating Central
Cooling Central A/C
Fireplaces Number 1
Fireplaces Type Gas/Propane
Equipment Built-In Microwave, Dishwasher, Disposal, Dryer, Exhaust Fan, Oven - Wall, Oven/Range - Gas, Washer, Stainless Steel Appliances
Fireplace Y
Appliance Built-In Microwave, Dishwasher, Disposal, Dryer, Exhaust Fan, Oven - Wall, Oven/Range - Gas, Washer, Stainless Steel Appliances
Heat Source Natural Gas
Exterior
Parking Features Garage - Front Entry, Inside Access
Garage Spaces 2.0
Water Access N
Accessibility Doors - Lever Handle(s), 2+ Access Exits, Level Entry - Main
Attached Garage 2
Total Parking Spaces 2
Garage Y
Building
Story 3
Foundation Concrete Perimeter
Sewer Public Sewer
Water Public
Architectural Style Traditional, Colonial
Level or Stories 3
Additional Building Above Grade, Below Grade
New Construction N
Schools
School District Frederick County Public Schools
Others
HOA Fee Include Pool(s),Management,Common Area Maintenance,Recreation Facility
Senior Community No
Tax ID 599219
Ownership Fee Simple
SqFt Source Assessor
Special Listing Condition Standard
Read Less
Want to know what your home might be worth? Contact us for a FREE valuation!

Our team is ready to help you sell your home for the highest possible price ASAP

Bought with Sang J Lee • Fairfax Realty
GET MORE INFORMATION





