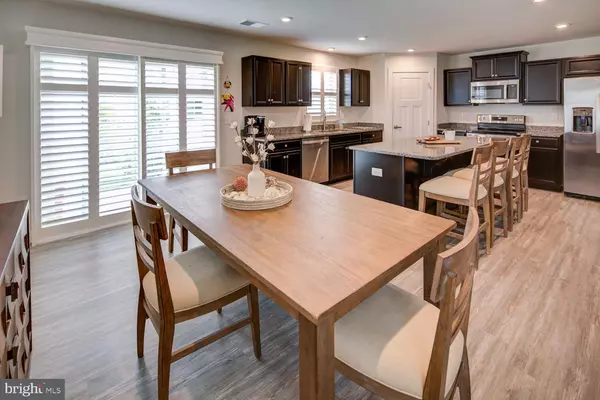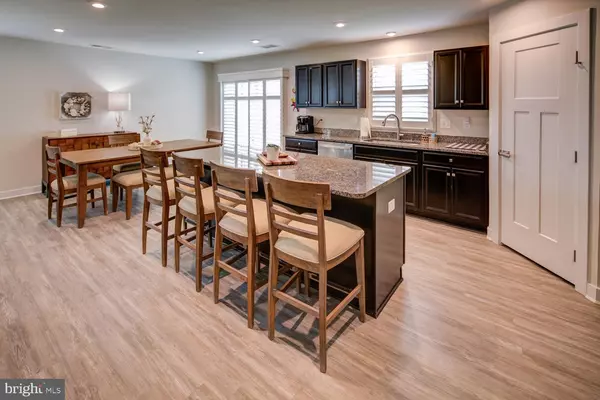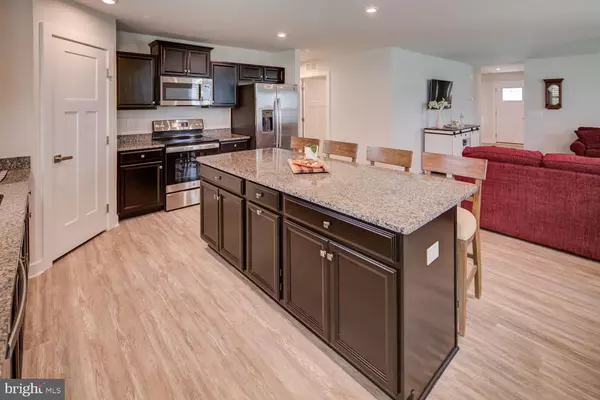$395,000
$400,000
1.3%For more information regarding the value of a property, please contact us for a free consultation.
25300 TANNIN CIR Milton, DE 19968
3 Beds
2 Baths
1,688 SqFt
Key Details
Sold Price $395,000
Property Type Single Family Home
Sub Type Detached
Listing Status Sold
Purchase Type For Sale
Square Footage 1,688 sqft
Price per Sqft $234
Subdivision The Vines Of Sandhill
MLS Listing ID DESU2065196
Sold Date 12/02/24
Style Ranch/Rambler
Bedrooms 3
Full Baths 2
HOA Fees $270/mo
HOA Y/N Y
Abv Grd Liv Area 1,688
Originating Board BRIGHT
Year Built 2021
Annual Tax Amount $982
Tax Year 2023
Lot Size 9,148 Sqft
Acres 0.21
Lot Dimensions 94.00 x 100.00
Property Description
Welcome to luxury living at its finest in The Vines of Sandhill community! This stunning ranch home, only 2 years young, offers the perfect blend of modern elegance and comfort. This beautiful home has 3 bedrooms, 2 full bathrooms, and an attached 2-car garage for convenience and storage. The large Master bedroom has a huge walk-in closet, a private bath, and a wall-mounted 48-inch flat-screen TV (included). There are 2 more spacious bedrooms with a full bath. The Gourmet kitchen features Granite on the island and countertops and updated appliances, including the dishwasher, refrigerator, stove, and microwave. There is plenty of cabinet space and countertops. There is recessed lighting in the open floor plan that connects the kitchen and dining area to the spacious living room. Other updates include a GOOGLE Nest programmable thermostat, 3 ceiling fans w/remotes, dimmers on recessed lighting, storm/screen entry door, and Plantation shutters on all windows for added privacy and style. Outside you will find a stone walkway and patio with a charming stone wall, perfect for outdoor relaxation and serenity. The Community offers countless amenities that include: A full clubhouse with pool table, kitchen, dining area, and a stargazing lounge with TV, fireplace and comfortable furniture. There is an infinity-edge pool for refreshing dips on sunny days, a fitness center for staying active and healthy, a Bocce ball court and pickleball/tennis courts for recreational enjoyment. There is also a dog park for furry friends to play and socialize, walking trails and a picturesque pond for tranquil strolls. There is also a playground for children's entertainment. The HOA fees cover lawn maintenance, irrigation, and trash removal. This Great home is conveniently located near beaches, Tanger outlets, restaurants, and boating options. The Vines of Sandhill offers the perfect balance of serene living and easy access to amenities and attractions. Don't miss this opportunity to own the largest Ryan built home in The Vine of Sandhill community. Schedule your private showing today and experience luxury living at its best!
Location
State DE
County Sussex
Area Georgetown Hundred (31006)
Zoning R
Rooms
Other Rooms Living Room, Bedroom 2, Bedroom 3, Kitchen, Bedroom 1, Laundry, Full Bath
Main Level Bedrooms 3
Interior
Interior Features Carpet, Ceiling Fan(s), Combination Kitchen/Dining, Dining Area, Family Room Off Kitchen, Floor Plan - Open, Kitchen - Gourmet, Kitchen - Island, Kitchen - Table Space, Primary Bath(s)
Hot Water Electric
Heating Forced Air, Heat Pump(s)
Cooling Ceiling Fan(s), Central A/C
Flooring Carpet, Ceramic Tile, Laminated
Equipment Dishwasher
Fireplace N
Appliance Dishwasher
Heat Source Electric
Laundry Main Floor
Exterior
Parking Features Built In, Garage - Front Entry, Garage Door Opener
Garage Spaces 4.0
Utilities Available Cable TV
Amenities Available Billiard Room, Club House, Common Grounds, Fitness Center, Game Room, Library, Meeting Room, Party Room, Pool - Outdoor, Racquet Ball, Swimming Pool, Tennis Courts, Tot Lots/Playground
Water Access N
Roof Type Shingle
Accessibility None
Attached Garage 2
Total Parking Spaces 4
Garage Y
Building
Lot Description Irregular, SideYard(s)
Story 1
Foundation Slab
Sewer Public Sewer
Water Public
Architectural Style Ranch/Rambler
Level or Stories 1
Additional Building Above Grade, Below Grade
Structure Type Dry Wall
New Construction N
Schools
School District Cape Henlopen
Others
HOA Fee Include All Ground Fee,Health Club,Lawn Care Front,Lawn Care Rear,Lawn Care Side,Pool(s),Recreation Facility,Snow Removal,Trash
Senior Community No
Tax ID 135-10.00-402.00
Ownership Fee Simple
SqFt Source Assessor
Acceptable Financing Cash, Conventional, FHA, VA
Listing Terms Cash, Conventional, FHA, VA
Financing Cash,Conventional,FHA,VA
Special Listing Condition Standard
Read Less
Want to know what your home might be worth? Contact us for a FREE valuation!

Our team is ready to help you sell your home for the highest possible price ASAP

Bought with Angela Newman • Keller Williams Realty

GET MORE INFORMATION





