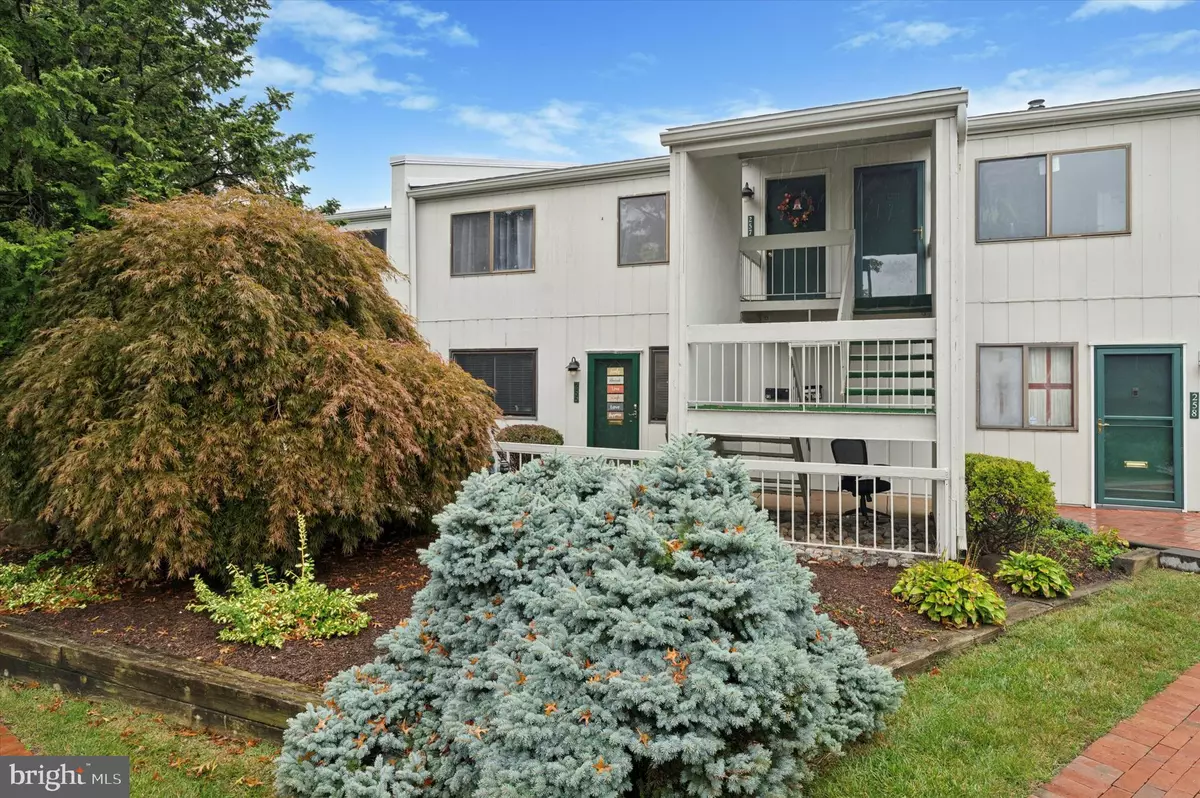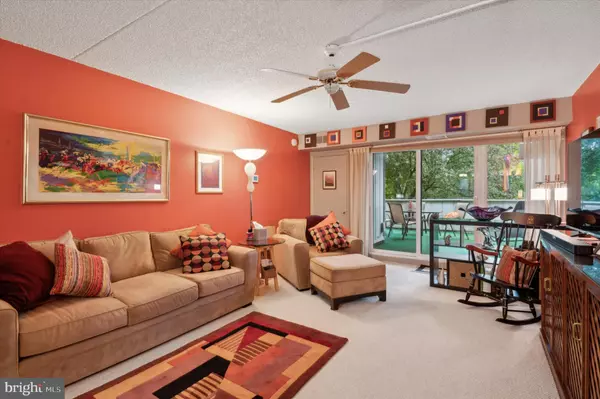$268,000
$268,000
For more information regarding the value of a property, please contact us for a free consultation.
256 SUMMIT HOUSE West Chester, PA 19382
2 Beds
2 Baths
1,575 SqFt
Key Details
Sold Price $268,000
Property Type Condo
Sub Type Condo/Co-op
Listing Status Sold
Purchase Type For Sale
Square Footage 1,575 sqft
Price per Sqft $170
Subdivision Summit House
MLS Listing ID PACT2074744
Sold Date 12/09/24
Style Contemporary
Bedrooms 2
Full Baths 2
Condo Fees $477/mo
HOA Y/N N
Abv Grd Liv Area 1,100
Originating Board BRIGHT
Year Built 1974
Annual Tax Amount $2,042
Tax Year 2023
Lot Dimensions 0.00 x 0.00
Property Description
Welcome to 256 Summit House, a 2-bed, 2-bath condo with finished basement in the sprawling community of Summit House. It is situated in the desirable West Chester School District in a prime location. Walk up to a large and regal brick patio with gardens that greet you upon arrival. Inside you will find cheery and inviting living spaces starting with the dining room that features a pass-through opening into the kitchen. You will love the bright kitchen with white cabinets, quartz countertops, modern style glass tile backsplash, undermount stainless steel sink with faucet/sprayer combo, garbage disposal, (the counters, backsplash, sink, faucet, and disposal were all installed in 2019). Additionally, the kitchen offers a stove, refrigerator, mini under counter freezer (2021), and a newer dishwasher (2022). There is another large pass-through opening into the living room. The nice sized living room provides you with a comfortable and relaxing space with a sliding glass doorway to a private balcony. The primary bedroom also accesses the balcony and is a great place to enjoy the warmer months curled up with a good book. The updated primary bathroom comes complete with an oversized vanity, comfort level toilet (2022), mirrored medicine cabinet and a subway tiled stall shower with glass door (2019). The guest bedroom also provides a nice space with a built-in desk and access to the updated hall bath with comfort level toilet (2022) and a standard soaking tub. There is a full-sized stackable washer and dryer (2022) in a convenient laundry closet located just outside the bedrooms. Step down to the lower-level family room with additional living space where you will find newer carpeting (2023), storage closets, and storage room with built-in shelving. You will love this quiet space that has many potential uses like an in-home gym, office, tv room, game room, etc. Some other upgrades include newer windows and sliders (2010), new storm door and front door (2020), HVAC with smart thermostat (2023), 50-gallon hot water heater (2022), and more. Summit House offers incredible amenities including a pool, fitness center, clubhouse, playgrounds, and tennis courts. You will also enjoy low maintenance living with lawn care, exterior building maintenance, snow removal, and trash removal all provided by the condo association. The location couldn't get any better and is close to shopping, restaurants, a movie theater, and major highways (Rte 3, 252, 352, and 202). Do not miss your opportunity to live in this fantastic community located close to all your everyday needs!
Location
State PA
County Chester
Area East Goshen Twp (10353)
Zoning RESIDENTIAL
Direction South
Rooms
Other Rooms Living Room, Dining Room, Primary Bedroom, Bedroom 2, Kitchen, Family Room, Storage Room, Primary Bathroom, Full Bath
Basement Partially Finished
Main Level Bedrooms 2
Interior
Interior Features Upgraded Countertops, Primary Bath(s), Bathroom - Stall Shower, Bathroom - Soaking Tub, Carpet, Entry Level Bedroom, Formal/Separate Dining Room
Hot Water Electric
Heating Heat Pump(s)
Cooling Central A/C
Equipment Washer, Dryer, Dishwasher, Stove, Freezer, Refrigerator
Fireplace N
Appliance Washer, Dryer, Dishwasher, Stove, Freezer, Refrigerator
Heat Source Electric
Laundry Main Floor
Exterior
Exterior Feature Balcony, Patio(s)
Amenities Available Club House, Exercise Room, Pool - Outdoor, Tennis Courts, Tot Lots/Playground
Water Access N
Accessibility None
Porch Balcony, Patio(s)
Garage N
Building
Story 2
Unit Features Garden 1 - 4 Floors
Sewer Public Sewer
Water Public
Architectural Style Contemporary
Level or Stories 2
Additional Building Above Grade, Below Grade
New Construction N
Schools
School District West Chester Area
Others
Pets Allowed Y
HOA Fee Include Ext Bldg Maint,Health Club,Lawn Maintenance,Pool(s),Snow Removal,Trash,Water
Senior Community No
Tax ID 53-06 -1522.56L0
Ownership Condominium
Acceptable Financing Cash, Conventional
Listing Terms Cash, Conventional
Financing Cash,Conventional
Special Listing Condition Standard
Pets Allowed Cats OK, Dogs OK
Read Less
Want to know what your home might be worth? Contact us for a FREE valuation!

Our team is ready to help you sell your home for the highest possible price ASAP

Bought with Monica A Watson • Coldwell Banker Realty
GET MORE INFORMATION





