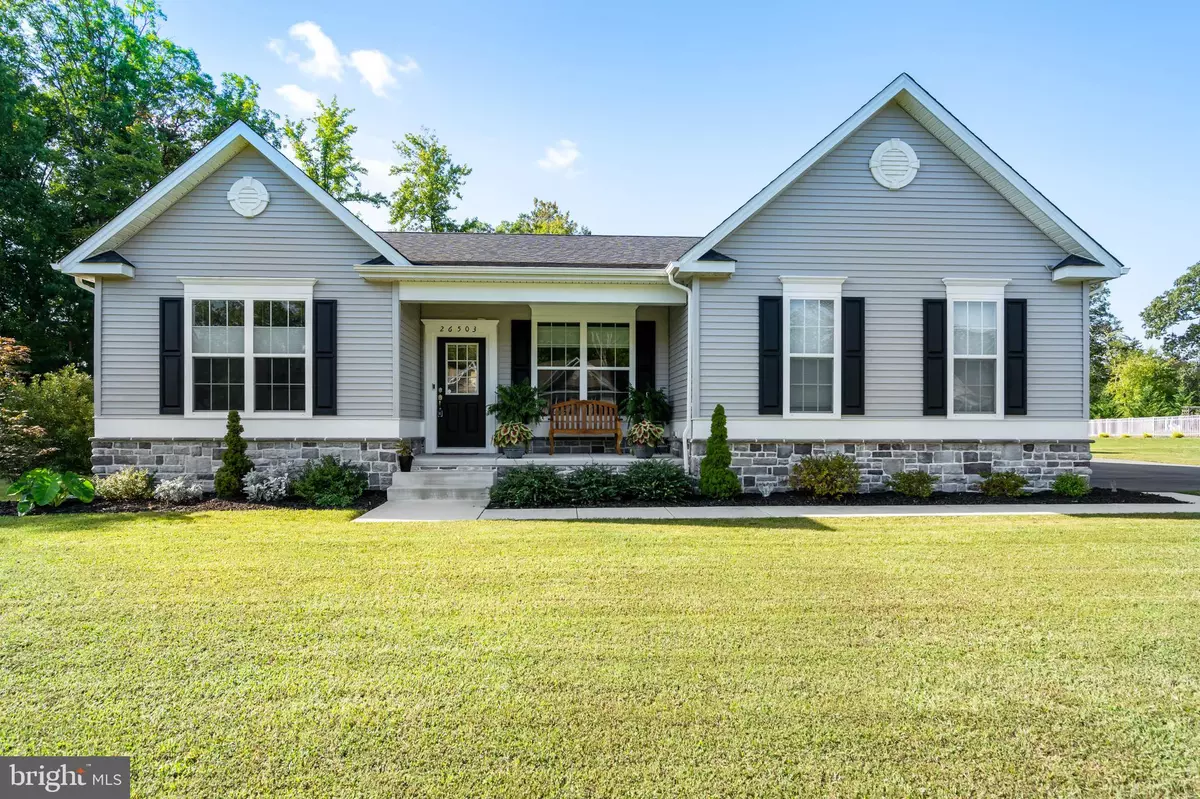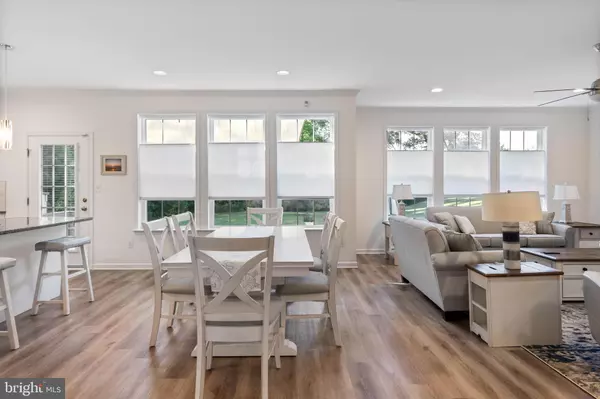$505,000
$499,888
1.0%For more information regarding the value of a property, please contact us for a free consultation.
26503 SPRING HAVEN RD Milton, DE 19968
3 Beds
2 Baths
1,930 SqFt
Key Details
Sold Price $505,000
Property Type Single Family Home
Sub Type Detached
Listing Status Sold
Purchase Type For Sale
Square Footage 1,930 sqft
Price per Sqft $261
Subdivision Spring Haven
MLS Listing ID DESU2070614
Sold Date 12/06/24
Style Ranch/Rambler
Bedrooms 3
Full Baths 2
HOA Fees $50/ann
HOA Y/N Y
Abv Grd Liv Area 1,930
Originating Board BRIGHT
Year Built 2021
Annual Tax Amount $1,232
Tax Year 2024
Lot Size 0.940 Acres
Acres 0.94
Property Sub-Type Detached
Property Description
Gorgeous single-level living in a peaceful rural location with great access to all the beach has to offer. From the moment you pull into the driveway, you will notice so many special features. Built in 2021, this bright and sunny home features open concept one floor living with 9' ceilings, luxury vinyl plank flooring with carpet in bedrooms, ceiling fans and window treatments throughout. The main living area is sunny and private with a large dining area and open-plan access to the kitchen. The kitchen has white shaker cabinets, granite counters & island, a deep sink with a view and a spacious pantry. The primary bedroom has a large walk-in closet and an ensuite bath featuring dual vanity sinks, LVP flooring and walk-in shower. On the other side of the home are two more spacious bedrooms with a full hall bath and a gorgeous office/den with glass-paned pocket doors. The hall outside the master suite has a large laundry room and an alcove for coats/shoes just inside the garage door. The two-car garage has built-ins for storage and outside features include a covered front porch, landscaping, a rear patio with custom sunshade and a shed for tools and beach toys galore.
The community of Spring Haven is a quiet enclave of 18 homes enveloped by mature trees and conveniently located 4 miles to Route 1, 8 miles to Lewes Beach, 11 miles to the Rehoboth boardwalk and 6 miles to downtown Milton. The established ponds and professionally maintained “living shoreline” in the community provide entertaining wildlife viewing for owners as they drive into and walk through the community. It's a truly special setting. Just .3 mile down the road sits the new Stephen P Hudson Park in the Sussex County Land Trust. The new park provides trailhead access to the mid-point of the Lewes-Georgetown bike trail.
Call this haven yours and allow the views of the meadow, the woods, the water, and wildlife to invite you outdoors to enjoy all this amazing space!
Location
State DE
County Sussex
Area Broadkill Hundred (31003)
Zoning GR 175
Rooms
Other Rooms Living Room, Kitchen, Laundry, Office
Main Level Bedrooms 3
Interior
Interior Features Family Room Off Kitchen, Floor Plan - Open, Walk-in Closet(s), Bathroom - Walk-In Shower, Carpet, Ceiling Fan(s), Dining Area, Kitchen - Island, Window Treatments, Crown Moldings, Entry Level Bedroom, Pantry, Upgraded Countertops
Hot Water Propane
Heating Forced Air
Cooling Central A/C, Ceiling Fan(s)
Flooring Carpet, Luxury Vinyl Plank
Equipment Built-In Range, Built-In Microwave, Dishwasher, Disposal, Dryer, Refrigerator, Washer, Water Heater
Furnishings No
Fireplace N
Appliance Built-In Range, Built-In Microwave, Dishwasher, Disposal, Dryer, Refrigerator, Washer, Water Heater
Heat Source Propane - Leased
Laundry Main Floor, Dryer In Unit, Washer In Unit
Exterior
Parking Features Garage - Side Entry, Garage Door Opener, Inside Access
Garage Spaces 8.0
Water Access N
View Trees/Woods
Roof Type Architectural Shingle
Accessibility None
Attached Garage 2
Total Parking Spaces 8
Garage Y
Building
Story 1
Foundation Crawl Space, Block, Pillar/Post/Pier
Sewer Approved System, On Site Septic
Water Well
Architectural Style Ranch/Rambler
Level or Stories 1
Additional Building Above Grade, Below Grade
Structure Type Dry Wall
New Construction N
Schools
High Schools Cape Henlopen
School District Cape Henlopen
Others
HOA Fee Include Common Area Maintenance
Senior Community No
Tax ID 235-31.00-26.00
Ownership Fee Simple
SqFt Source Estimated
Security Features Security System,Exterior Cameras
Acceptable Financing Conventional, Cash
Listing Terms Conventional, Cash
Financing Conventional,Cash
Special Listing Condition Standard
Read Less
Want to know what your home might be worth? Contact us for a FREE valuation!

Our team is ready to help you sell your home for the highest possible price ASAP

Bought with Dustin Oldfather • Compass
GET MORE INFORMATION





